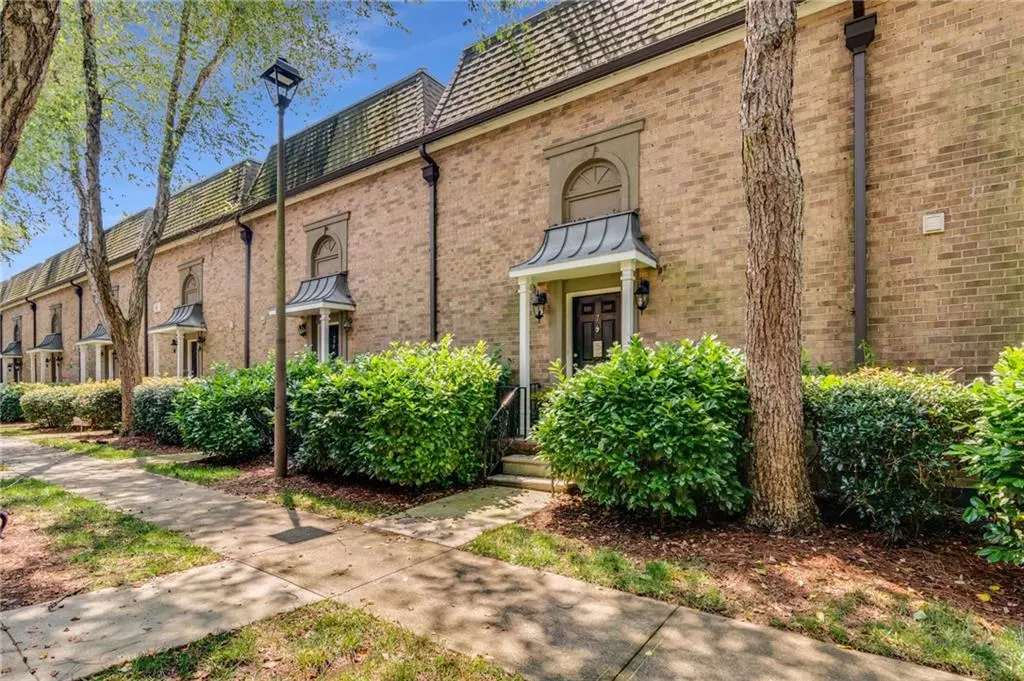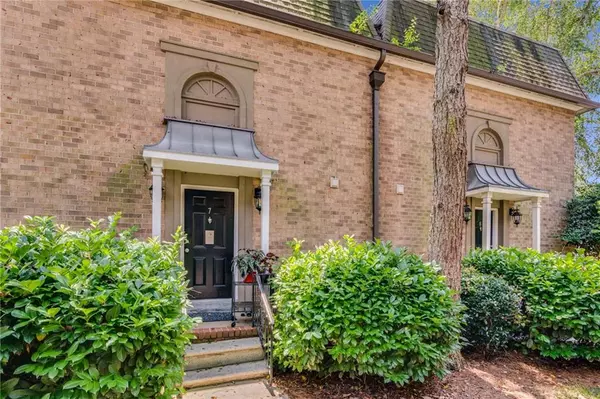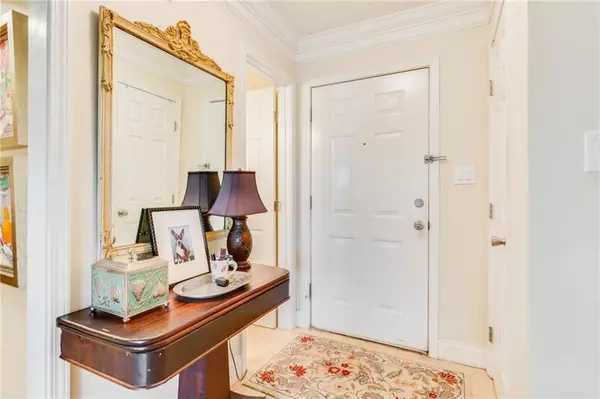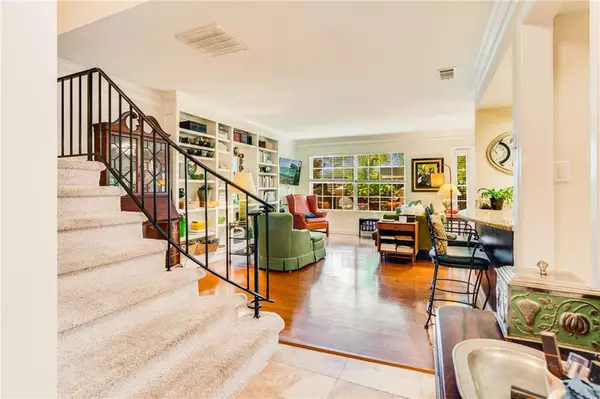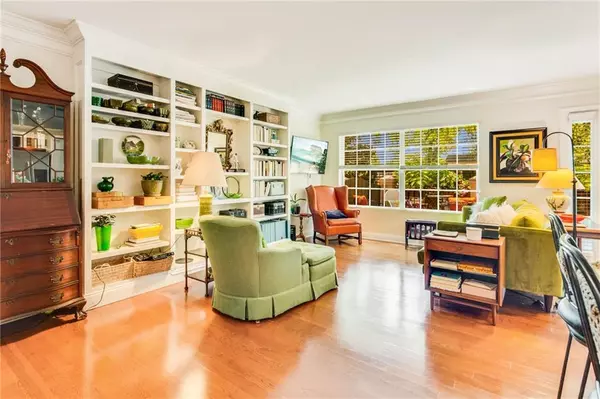$223,000
$218,000
2.3%For more information regarding the value of a property, please contact us for a free consultation.
2 Beds
2.5 Baths
1,228 SqFt
SOLD DATE : 08/27/2021
Key Details
Sold Price $223,000
Property Type Townhouse
Sub Type Townhouse
Listing Status Sold
Purchase Type For Sale
Square Footage 1,228 sqft
Price per Sqft $181
Subdivision Stone Manor
MLS Listing ID 6924169
Sold Date 08/27/21
Style French Provincial, Townhouse
Bedrooms 2
Full Baths 2
Half Baths 1
Construction Status Resale
HOA Fees $350
HOA Y/N Yes
Year Built 1968
Annual Tax Amount $781
Tax Year 2020
Lot Size 1,228 Sqft
Acres 0.0282
Property Description
One of a kind view in a beautiful setting within a gated community in the heart of Sandy Springs. Neutral palette of colors makes this home move-in-ready. Custom-built book case for the great room and a handsome built-in in the dining make this home feel solid, welcoming and aesthetically pleasing. The tumbled marble tile in the foyer and kitchen give way to the gleaming hardwoods in the great room and dining. Excellent counter space for food prep and bar stools to gather in the favorite part of any home. Walk-in pantry keeps working spaces clean. Wonderful natural light and out the back is the terrace that provides outdoor enjoyment. No other units have views into this home. This town home overlooks the fitness center and off to the left is a view of the pool. Upstairs is a nice sized secondary bedroom with it's own bath steps away. Owner's suite boasts it's own bathroom, ample wall space and plenty of room to accommodate a king sized bed. Terrific access to the amenities which includes a lovely pool and a exercise facility. Minutes from Perimeter Center, Sandy Springs theatre, GA 400, 285, Chattahoochee National Forest, a myriad of choices of eateries including historic Roswell just minutes away. WELCOME HOME.
Location
State GA
County Fulton
Area 131 - Sandy Springs
Lake Name None
Rooms
Bedroom Description Roommate Floor Plan
Other Rooms None
Basement None
Dining Room Open Concept
Interior
Interior Features Entrance Foyer, High Speed Internet, Low Flow Plumbing Fixtures
Heating Natural Gas
Cooling Central Air
Flooring Carpet, Hardwood, Stone
Fireplaces Type None
Window Features Insulated Windows
Appliance Dishwasher, Disposal, Dryer, Gas Oven, Microwave, Range Hood, Refrigerator, Washer
Laundry In Hall, Upper Level
Exterior
Exterior Feature Balcony
Parking Features Assigned
Fence None
Pool None
Community Features Fitness Center, Gated, Homeowners Assoc, Meeting Room, Near Marta, Near Schools, Near Shopping, Near Trails/Greenway, Pool, Public Transportation
Utilities Available Cable Available, Electricity Available, Natural Gas Available, Phone Available, Sewer Available, Water Available
View Other
Roof Type Composition
Street Surface Asphalt
Accessibility None
Handicap Access None
Porch Patio
Total Parking Spaces 2
Building
Lot Description Landscaped
Story Two
Foundation Block, Pillar/Post/Pier
Sewer Public Sewer
Water Public
Architectural Style French Provincial, Townhouse
Level or Stories Two
Structure Type Brick 4 Sides
New Construction No
Construction Status Resale
Schools
Elementary Schools Spalding Drive
Middle Schools Ridgeview Charter
High Schools Riverwood International Charter
Others
HOA Fee Include Maintenance Structure, Maintenance Grounds, Pest Control, Reserve Fund, Swim/Tennis, Termite
Senior Community no
Restrictions true
Tax ID 17 0074 LL3331
Ownership Fee Simple
Financing no
Special Listing Condition None
Read Less Info
Want to know what your home might be worth? Contact us for a FREE valuation!

Our team is ready to help you sell your home for the highest possible price ASAP

Bought with Karen Cannon Realtors Inc
"My job is to find and attract mastery-based agents to the office, protect the culture, and make sure everyone is happy! "

