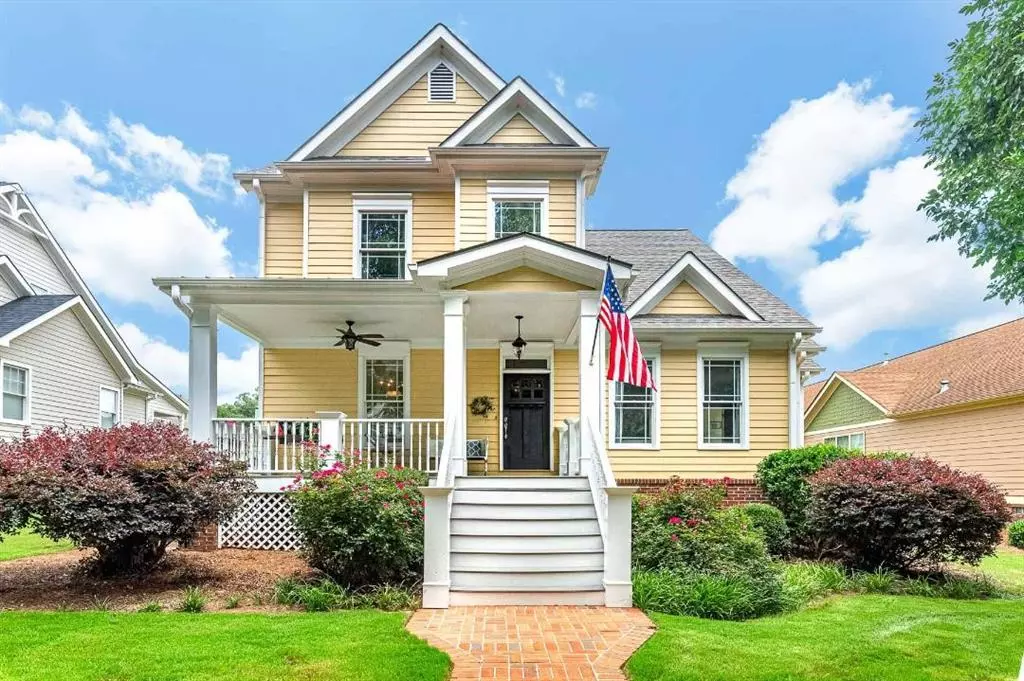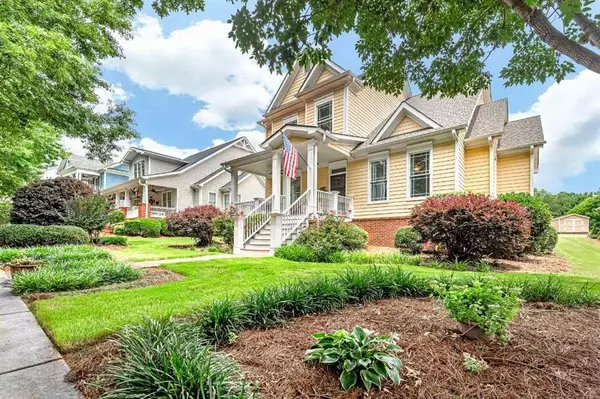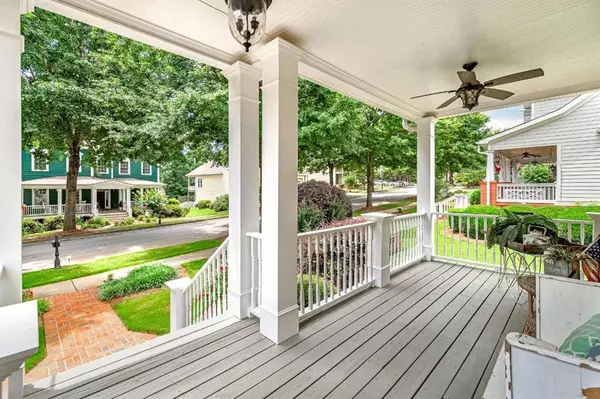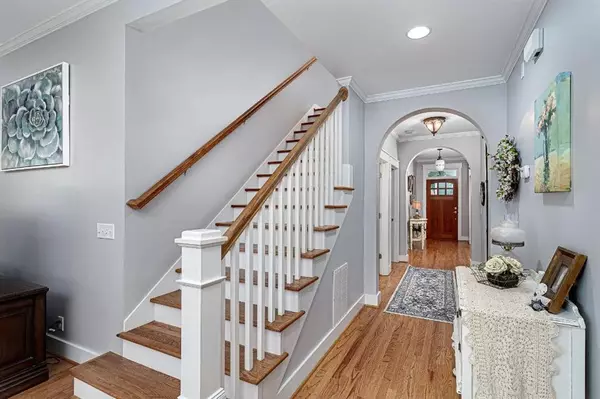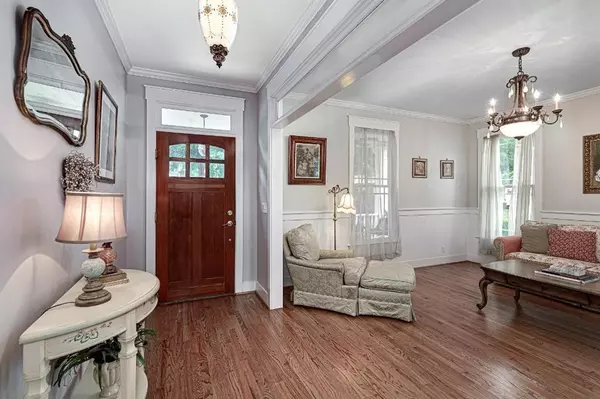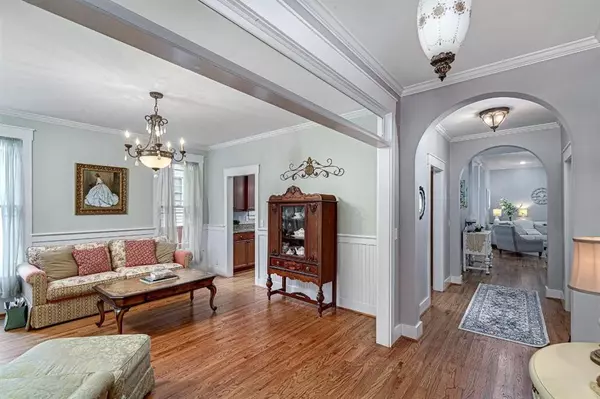$430,900
$435,900
1.1%For more information regarding the value of a property, please contact us for a free consultation.
4 Beds
2.5 Baths
2,989 SqFt
SOLD DATE : 08/20/2021
Key Details
Sold Price $430,900
Property Type Single Family Home
Sub Type Single Family Residence
Listing Status Sold
Purchase Type For Sale
Square Footage 2,989 sqft
Price per Sqft $144
Subdivision Brush Arbor
MLS Listing ID 6916615
Sold Date 08/20/21
Style Craftsman
Bedrooms 4
Full Baths 2
Half Baths 1
Construction Status Resale
HOA Fees $500
HOA Y/N Yes
Originating Board FMLS API
Year Built 2005
Annual Tax Amount $4,587
Tax Year 2020
Property Description
Enjoy life in this perfectly styled, old world charm home where yesterday meets today! Welcoming front porch of this craftsman beauty invites you in to the main level that has excellent flow between formal and informal spaces. It includes generous sized rooms, hardwood flooring through out, and high-end finishes. Cozy up in the light filled fireside family room that opens to a large dining area. The kitchen is complete with large center island, stainless steel appliances, granite counters, and custom cabinetry. Master suite is on the main level. The upstairs provides pl enty of room that includes two bedrooms with adjoining bathroom and a massive teen suite or flex room (sq. ft. is not reflected in tax record). You will find a private covered back patio and a two-car garage with drive around back alley way. This is the perfect mixture of traditional and modern design! Incredible location and community in desirable East Lake/Union Grove School district makes this home hard to resist! Quaint tree lined streets, sidewalks, and nature trails.
Location
State GA
County Henry
Area 211 - Henry County
Lake Name None
Rooms
Bedroom Description Master on Main, Oversized Master
Other Rooms None
Basement Crawl Space
Main Level Bedrooms 1
Dining Room Great Room
Interior
Interior Features Double Vanity, Entrance Foyer, High Ceilings 9 ft Lower, High Ceilings 9 ft Main, High Ceilings 9 ft Upper, Walk-In Closet(s)
Heating Central, Electric, Heat Pump, Zoned
Cooling Ceiling Fan(s), Central Air, Zoned
Flooring Carpet, Ceramic Tile, Hardwood
Fireplaces Number 1
Fireplaces Type Factory Built, Family Room, Wood Burning Stove
Window Features Insulated Windows
Appliance Dishwasher, Electric Water Heater, Gas Oven, Microwave
Laundry In Hall, Laundry Room
Exterior
Exterior Feature None
Parking Features Attached, Driveway, Garage, Garage Door Opener, Garage Faces Rear, Garage Faces Side
Garage Spaces 2.0
Fence None
Pool None
Community Features Homeowners Assoc, Pool, Sidewalks, Street Lights, Tennis Court(s)
Utilities Available Cable Available, Electricity Available, Sewer Available, Underground Utilities, Water Available
Waterfront Description None
View Other
Roof Type Composition, Shingle
Street Surface Paved
Accessibility None
Handicap Access None
Porch Covered, Front Porch, Patio, Rear Porch
Total Parking Spaces 2
Building
Lot Description Back Yard, Front Yard, Level
Story Two
Sewer Public Sewer
Water Public
Architectural Style Craftsman
Level or Stories Two
Structure Type Cement Siding
New Construction No
Construction Status Resale
Schools
Elementary Schools East Lake - Henry
Middle Schools Union Grove
High Schools Union Grove
Others
HOA Fee Include Maintenance Structure, Reserve Fund, Swim/Tennis
Senior Community no
Restrictions false
Tax ID 105C01117000
Ownership Fee Simple
Financing no
Special Listing Condition None
Read Less Info
Want to know what your home might be worth? Contact us for a FREE valuation!

Our team is ready to help you sell your home for the highest possible price ASAP

Bought with EXP Realty, LLC.

"My job is to find and attract mastery-based agents to the office, protect the culture, and make sure everyone is happy! "

