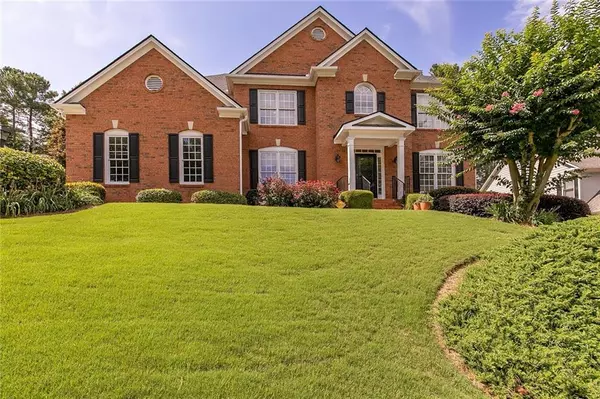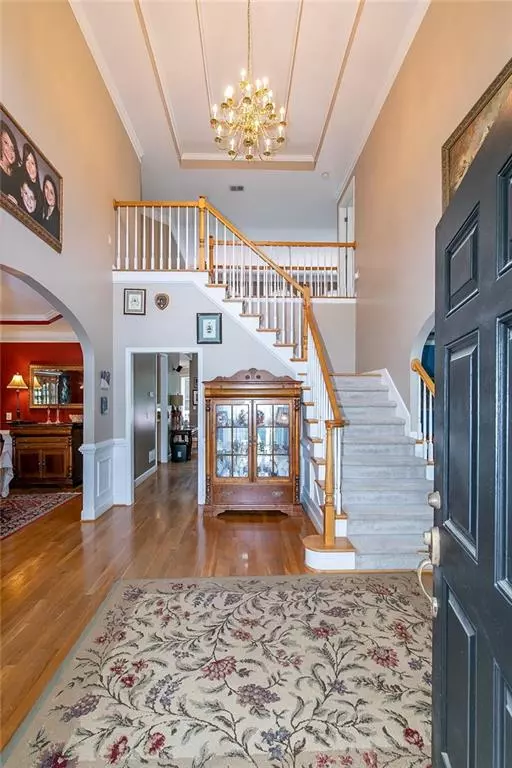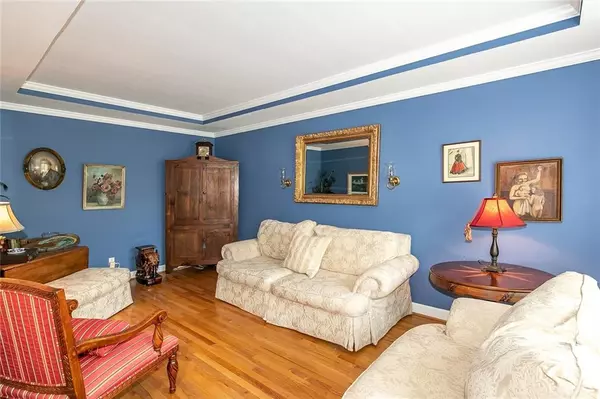$530,000
$540,000
1.9%For more information regarding the value of a property, please contact us for a free consultation.
6 Beds
5 Baths
3,968 SqFt
SOLD DATE : 08/24/2021
Key Details
Sold Price $530,000
Property Type Single Family Home
Sub Type Single Family Residence
Listing Status Sold
Purchase Type For Sale
Square Footage 3,968 sqft
Price per Sqft $133
Subdivision Legacy Park
MLS Listing ID 6909011
Sold Date 08/24/21
Style Traditional
Bedrooms 6
Full Baths 5
Construction Status Resale
HOA Fees $665
HOA Y/N Yes
Originating Board FMLS API
Year Built 2000
Annual Tax Amount $4,019
Tax Year 2020
Lot Size 0.356 Acres
Acres 0.3558
Property Description
Spacious 6BR/5BA Cul-de-Sac home in Winterthur/Legacy Park. Large Chefs kitchen with custom granite counters. Open concept main living with bedroom and full bath for guests. Formal Living and Dining Rooms are perfect for entertaining guests and family. Two story Family Room leads to the oversized screen porch which is wired for TV and speakers. Open deck provides perfect grilling space. Professionally landscaped back yard with designated play area is ideal for entertaining guests and sitting around the fire pit. Oversized primary bedroom with sitting area and 5 piece en-suite is accompanied by three secondary bedrooms with two full bathrooms. The full finished basement includes an additional office space, bedroom, media room, home gym and full bath and side entry walkout. Amenities for this wonderful community include: 12 Neighborhood Parks, Basketball Court, Picnic Grove, 117 Acre Town Park, Miles of Sidewalks and Bike Paths, Baseball Field, 4 Swimming Pools, 12 Tennis Courts, 2 Tennis Pros, Miles of Nature Trails, Lake, Lighted Park Paths, Cultural Amphitheater, Children's Play Areas, Clubhouse / Community Center, 18 hole Disc Golf Course. This is a great opportunity for a family to upgrade and move into this home to enjoy the vast size and beauty of this house. This home won't last long. Less than 1.5 miles to I-75 and the Peach Pass Express Lane.
Location
State GA
County Cobb
Area 73 - Cobb-West
Lake Name None
Rooms
Bedroom Description In-Law Floorplan, Oversized Master, Studio
Other Rooms None
Basement Daylight, Exterior Entry, Finished, Finished Bath, Full, Interior Entry
Main Level Bedrooms 1
Dining Room Seats 12+, Separate Dining Room
Interior
Interior Features Cathedral Ceiling(s), Double Vanity, Entrance Foyer 2 Story, High Ceilings 9 ft Main, High Speed Internet, His and Hers Closets, Tray Ceiling(s), Walk-In Closet(s)
Heating Central, Forced Air, Natural Gas, Zoned
Cooling Ceiling Fan(s), Central Air, Zoned
Flooring Carpet, Ceramic Tile, Hardwood
Fireplaces Number 1
Fireplaces Type Factory Built, Gas Log
Window Features Insulated Windows, Shutters
Appliance Dishwasher, Disposal, Double Oven, Gas Cooktop, Gas Water Heater, Microwave
Laundry Laundry Room, Main Level
Exterior
Parking Features Garage, Garage Door Opener, Kitchen Level
Garage Spaces 2.0
Fence None
Pool None
Community Features Clubhouse, Fitness Center, Homeowners Assoc, Near Schools, Near Shopping, Park, Playground, Pool, Sidewalks, Street Lights, Swim Team, Tennis Court(s)
Utilities Available Cable Available, Electricity Available, Natural Gas Available, Phone Available, Sewer Available, Underground Utilities, Water Available
Waterfront Description None
View Other
Roof Type Composition
Street Surface Asphalt
Accessibility None
Handicap Access None
Porch Covered, Deck, Screened
Total Parking Spaces 2
Building
Lot Description Back Yard, Cul-De-Sac, Landscaped, Level, Wooded
Story Three Or More
Sewer Public Sewer
Water Public
Architectural Style Traditional
Level or Stories Three Or More
Structure Type Brick Front, Cement Siding
New Construction No
Construction Status Resale
Schools
Elementary Schools Big Shanty/Kennesaw
Middle Schools Awtrey
High Schools North Cobb
Others
HOA Fee Include Insurance, Reserve Fund, Swim/Tennis
Senior Community no
Restrictions true
Tax ID 20008902520
Special Listing Condition None
Read Less Info
Want to know what your home might be worth? Contact us for a FREE valuation!

Our team is ready to help you sell your home for the highest possible price ASAP

Bought with Bess Realty Professionals
"My job is to find and attract mastery-based agents to the office, protect the culture, and make sure everyone is happy! "






