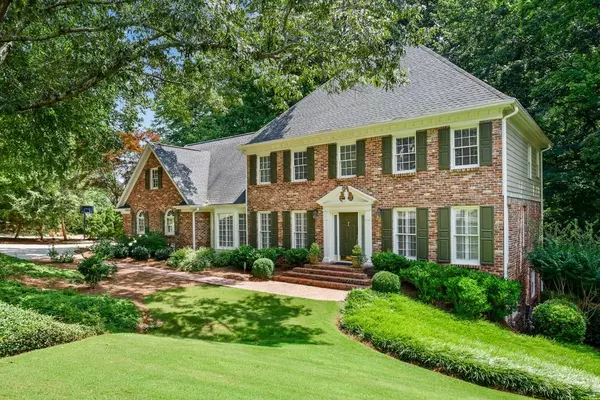$650,000
$685,000
5.1%For more information regarding the value of a property, please contact us for a free consultation.
5 Beds
5 Baths
4,028 SqFt
SOLD DATE : 09/10/2021
Key Details
Sold Price $650,000
Property Type Single Family Home
Sub Type Single Family Residence
Listing Status Sold
Purchase Type For Sale
Square Footage 4,028 sqft
Price per Sqft $161
Subdivision Deerfield
MLS Listing ID 6917828
Sold Date 09/10/21
Style Traditional
Bedrooms 5
Full Baths 5
Construction Status Resale
HOA Fees $785
HOA Y/N Yes
Originating Board FMLS API
Year Built 1984
Annual Tax Amount $7,100
Tax Year 2020
Lot Size 0.419 Acres
Acres 0.419
Property Description
Move right in to this freshly painted, meticulously maintained and renovated Sandy Springs home! Fresh paint throughout all 3 levels. Hardwoods throughout main level, new LPV flooring in terrace level and brand new neutral carpet upstairs. You will love the white kitchen with marble backsplash, fresh white counters, and stainless-steel appliances. Spacious family room and sunroom plus huge deck overlooking wooded and private backyard. Guest suite on main, separate dining room and breakfast room plus a "formal living room" at the front that current owners loved as a home office. Upstairs offers 4 additional bedrooms and 3 full baths. The terrace level is finished with a bonus room, full bath and what could easily be a 6th bedroom! All of this plus a quiet cul-de-sac street in the popular swim/tennis neighborhood of Deerfield - what more could you want!?
Location
State GA
County Fulton
Area 121 - Dunwoody
Lake Name None
Rooms
Bedroom Description Oversized Master, Split Bedroom Plan
Other Rooms None
Basement Daylight, Finished, Finished Bath
Main Level Bedrooms 1
Dining Room Separate Dining Room
Interior
Interior Features Disappearing Attic Stairs
Heating Forced Air, Natural Gas
Cooling Central Air
Flooring Carpet, Hardwood, Sustainable
Fireplaces Number 2
Fireplaces Type Basement, Family Room, Gas Log
Window Features Plantation Shutters
Appliance Dishwasher, Disposal, Double Oven, Dryer, Gas Cooktop, Gas Water Heater, Refrigerator, Washer
Laundry Laundry Room, Main Level
Exterior
Exterior Feature Private Front Entry, Private Rear Entry, Private Yard
Parking Features Attached, Garage, Garage Faces Side, Kitchen Level, Parking Pad
Garage Spaces 2.0
Fence Back Yard, Chain Link, Wrought Iron
Pool None
Community Features Homeowners Assoc, Near Schools, Near Shopping, Playground, Pool, Street Lights, Swim Team, Tennis Court(s)
Utilities Available Cable Available, Electricity Available, Natural Gas Available, Phone Available, Sewer Available, Underground Utilities, Water Available
Waterfront Description None
View Other
Roof Type Composition
Street Surface Paved
Accessibility None
Handicap Access None
Porch Deck
Total Parking Spaces 2
Building
Lot Description Cul-De-Sac, Front Yard, Landscaped, Private, Wooded
Story Three Or More
Sewer Public Sewer
Water Public
Architectural Style Traditional
Level or Stories Three Or More
Structure Type Brick 4 Sides
New Construction No
Construction Status Resale
Schools
Elementary Schools Dunwoody Springs
Middle Schools Sandy Springs
High Schools North Springs
Others
HOA Fee Include Maintenance Grounds, Reserve Fund, Swim/Tennis
Senior Community no
Restrictions false
Tax ID 06 033800030338
Ownership Fee Simple
Financing no
Special Listing Condition None
Read Less Info
Want to know what your home might be worth? Contact us for a FREE valuation!

Our team is ready to help you sell your home for the highest possible price ASAP

Bought with Atlanta Communities
"My job is to find and attract mastery-based agents to the office, protect the culture, and make sure everyone is happy! "






