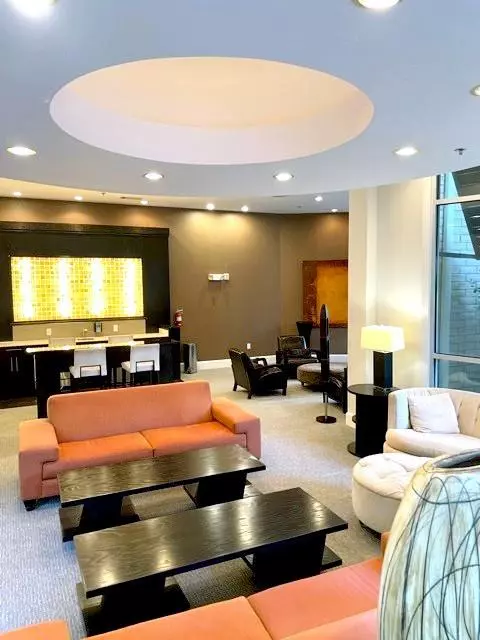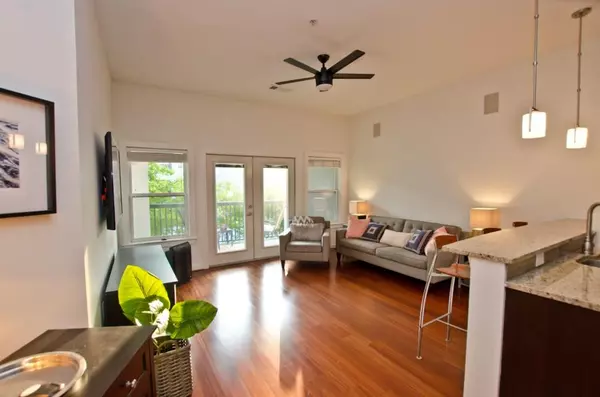$315,000
$319,900
1.5%For more information regarding the value of a property, please contact us for a free consultation.
1 Bed
1 Bath
737 SqFt
SOLD DATE : 09/15/2021
Key Details
Sold Price $315,000
Property Type Condo
Sub Type Condominium
Listing Status Sold
Purchase Type For Sale
Square Footage 737 sqft
Price per Sqft $427
Subdivision 870 Inman Village Res Condo
MLS Listing ID 6894745
Sold Date 09/15/21
Style Garden (1 Level), Mid-Rise (up to 5 stories)
Bedrooms 1
Full Baths 1
Construction Status Resale
HOA Fees $325
HOA Y/N Yes
Originating Board FMLS API
Year Built 2007
Annual Tax Amount $4,053
Tax Year 2020
Property Description
Location. Location. Live in the heart of Inman Park in this 1/1 unit that overlooks the pool/balcony/trees. Beautiful gourmet kitchen w/granite countertops, stainless steel appliances, and breakfast bar. Engineered hardwood floors with complete layout and 10' ceilings. Built in office area and large Master Bedroom, walk in closet, and large master bath. Nest thermostat. Extra storage space down the hall. Assigned parking space. Short distance to the beltline. Building has it all with outdoor pool, fitness center. conference room, walk to restauants, coffee shops, shopping, parks, Ponce City Market, Krog Street Market. In addition, building is wired for Google Fiber.
Location
State GA
County Fulton
Area 23 - Atlanta North
Lake Name None
Rooms
Bedroom Description Master on Main, Oversized Master
Other Rooms None
Basement None
Main Level Bedrooms 1
Dining Room Open Concept
Interior
Interior Features High Ceilings 10 ft Main, High Speed Internet, Walk-In Closet(s)
Heating Central, Natural Gas
Cooling Ceiling Fan(s), Central Air
Flooring Hardwood
Fireplaces Type None
Window Features Insulated Windows
Appliance Dishwasher, Disposal, Dryer, Electric Water Heater, Gas Cooktop, Gas Range, Microwave, Refrigerator, Washer
Laundry In Kitchen, Laundry Room
Exterior
Exterior Feature Balcony, Private Front Entry
Parking Features Assigned
Fence None
Pool In Ground
Community Features Business Center, Fitness Center, Gated, Meeting Room, Near Beltline, Near Marta, Near Schools, Near Shopping, Near Trails/Greenway, Park, Pool, Ski Accessible
Utilities Available Cable Available, Electricity Available, Natural Gas Available, Phone Available, Sewer Available, Underground Utilities
Waterfront Description None
View City
Roof Type Composition
Street Surface Paved
Accessibility None
Handicap Access None
Porch Covered, Deck
Private Pool false
Building
Lot Description Other
Story One
Sewer Public Sewer
Water Private
Architectural Style Garden (1 Level), Mid-Rise (up to 5 stories)
Level or Stories One
Structure Type Brick 4 Sides, Other
New Construction No
Construction Status Resale
Schools
Elementary Schools Mary Lin
Middle Schools David T Howard
High Schools Midtown
Others
HOA Fee Include Maintenance Structure, Maintenance Grounds, Pest Control, Reserve Fund, Security, Swim/Tennis, Termite
Senior Community no
Restrictions true
Tax ID 14 0019 LL1868
Ownership Condominium
Financing no
Special Listing Condition None
Read Less Info
Want to know what your home might be worth? Contact us for a FREE valuation!

Our team is ready to help you sell your home for the highest possible price ASAP

Bought with EXP Realty, LLC.
"My job is to find and attract mastery-based agents to the office, protect the culture, and make sure everyone is happy! "






