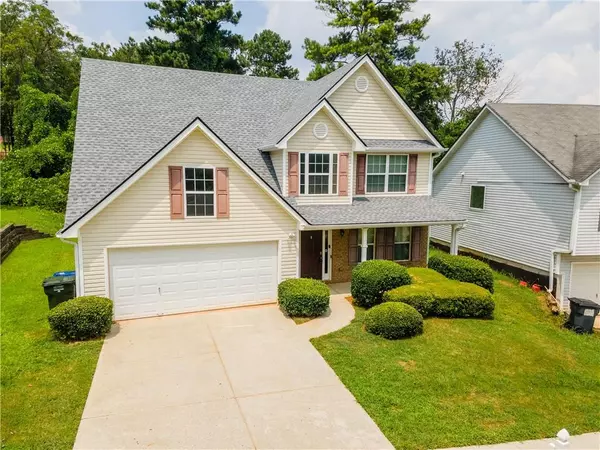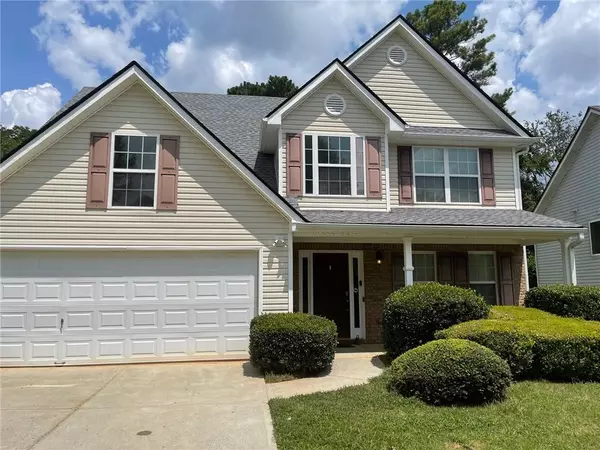$280,000
$269,000
4.1%For more information regarding the value of a property, please contact us for a free consultation.
4 Beds
2.5 Baths
1,952 SqFt
SOLD DATE : 09/23/2021
Key Details
Sold Price $280,000
Property Type Single Family Home
Sub Type Single Family Residence
Listing Status Sold
Purchase Type For Sale
Square Footage 1,952 sqft
Price per Sqft $143
Subdivision Stoney Ridge
MLS Listing ID 6926496
Sold Date 09/23/21
Style Traditional
Bedrooms 4
Full Baths 2
Half Baths 1
Construction Status Resale
HOA Fees $250
HOA Y/N Yes
Originating Board FMLS API
Year Built 2005
Annual Tax Amount $2,209
Tax Year 2020
Lot Size 6,098 Sqft
Acres 0.14
Property Description
Come and see this well maintained gem! New 6 month old roof, AC unit replaced in 2019 and water heater replaced 6 years ago. This home has a great 2 story foyer with wood floors. New floor in the kitchen and half bathroom. The family room flows into the kitchen allowing you to interact with family or watch TV while preparing dinner. You can cozy up in the family room by the gas fireplace during those cold winters. Large Owners suite with recessed ceiling and crown molding. The dining room has crown molding and chair rails. The owners bathroom has walk-in shower and separate soaking tub. Double vanity sinks and spacious walk in closet. The other bedrooms are spacious also. Enjoy your morning coffee on the nice covered porch. The patio on the back is great to put your gazebo and patio furniture and enjoy the privacy of your back yard. great space for cookouts and family gatherings.
Walmart, Publix, Walgreens and QT all five minutes away! Lots to see and like about this house! Come look and see what Snellville has to offer.
Location
State GA
County Gwinnett
Area 61 - Gwinnett County
Lake Name None
Rooms
Bedroom Description Oversized Master
Other Rooms None
Basement None
Dining Room Separate Dining Room
Interior
Interior Features Entrance Foyer 2 Story, Tray Ceiling(s)
Heating Central
Cooling Central Air
Flooring Carpet, Hardwood, Vinyl
Fireplaces Number 1
Fireplaces Type Family Room, Gas Log
Window Features Insulated Windows
Appliance Dishwasher
Laundry Common Area
Exterior
Exterior Feature None
Parking Features Driveway, Garage
Garage Spaces 2.0
Fence None
Pool None
Community Features None
Utilities Available Electricity Available, Natural Gas Available, Sewer Available, Water Available
View Rural
Roof Type Shingle
Street Surface Asphalt
Accessibility None
Handicap Access None
Porch Front Porch
Total Parking Spaces 2
Building
Lot Description Back Yard
Story Two
Sewer Public Sewer
Water Public
Architectural Style Traditional
Level or Stories Two
Structure Type Aluminum Siding
New Construction No
Construction Status Resale
Schools
Elementary Schools Anderson-Livsey
Middle Schools Shiloh
High Schools Shiloh
Others
Senior Community no
Restrictions false
Tax ID R4347 448
Special Listing Condition None
Read Less Info
Want to know what your home might be worth? Contact us for a FREE valuation!

Our team is ready to help you sell your home for the highest possible price ASAP

Bought with MH Realty Group
"My job is to find and attract mastery-based agents to the office, protect the culture, and make sure everyone is happy! "






