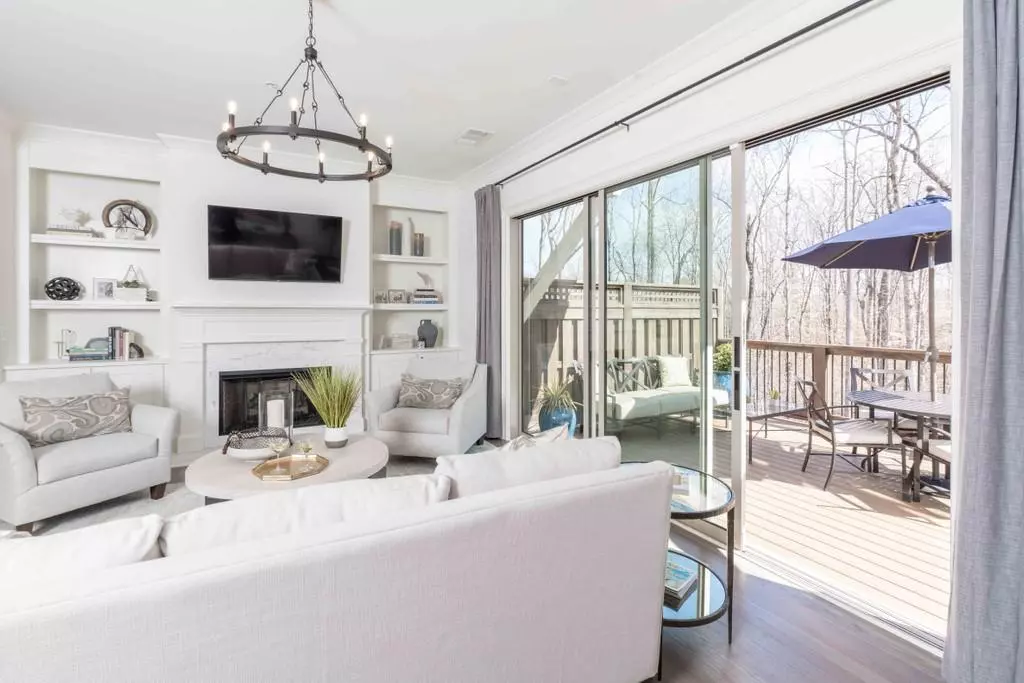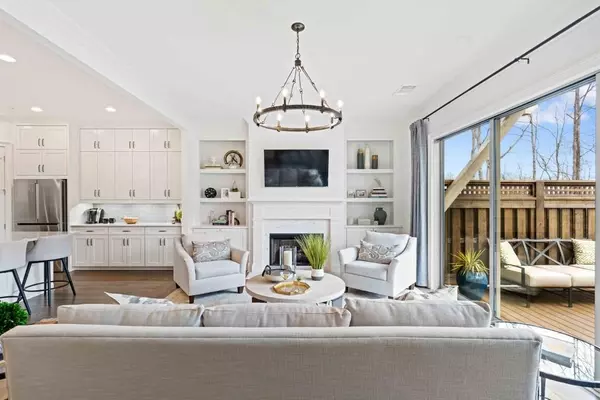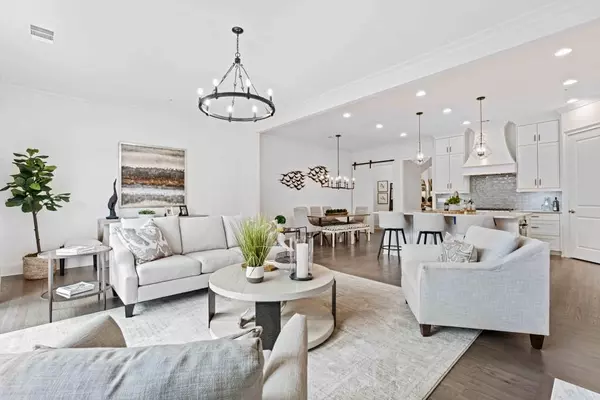$889,900
$889,900
For more information regarding the value of a property, please contact us for a free consultation.
3 Beds
3.5 Baths
3,656 SqFt
SOLD DATE : 06/23/2021
Key Details
Sold Price $889,900
Property Type Townhouse
Sub Type Townhouse
Listing Status Sold
Purchase Type For Sale
Square Footage 3,656 sqft
Price per Sqft $243
Subdivision Abbington At Wildwood
MLS Listing ID 6848214
Sold Date 06/23/21
Style Townhouse, Traditional
Bedrooms 3
Full Baths 3
Half Baths 1
Construction Status New Construction
HOA Fees $355
HOA Y/N Yes
Originating Board FMLS API
Year Built 2021
Annual Tax Amount $1
Tax Year 2020
Property Description
JW Collection by John Wieland brings 50 years of home building excellence to this one-of-a-kind neighborhood. Tucked away in Wildwood, Abbington at Wildwood offers homeowners a quiet respite that is just minutes to Suntrust Park and affords easy access to Midtown, and Buckhead. Homeowners enjoy private, wooded views of the national park and direct access to the Cochran Shoals Trail. Relax and live a worry-free lock and leave lifestyle while still having your own yard with private, wooded views. Greet guests comfortably in the oversized foyer before sharing food and spirits in the haven of open space offered on the main living level. Enjoy quiet morning coffee and breathtaking views from your oversized deck that overlooks the national park. Take pride in premium finishes; site finished hardwood floors, quartz countertops, custom cabinetry, premium Thermador and Bosch appliances, timeless tile selections and plumbing fixtures. Rest and rejuvenate in the owners suite featuring, generous bedroom, spa inspired bath with free standing tub, oversized shower, double vanities and spacious walk-in closet. No need to haul laundry downstairs; this is all right next door to the laundry room! There are 2 additional in-suite bedrooms and a bonus room that offer ample room for to entertain friends or rest and recharge with loved ones. This home is elevator capable.
Location
State GA
County Cobb
Area 83 - Cobb - East
Lake Name None
Rooms
Bedroom Description Oversized Master
Other Rooms None
Basement Daylight, Exterior Entry, Finished, Full, Interior Entry
Dining Room Separate Dining Room
Interior
Interior Features High Ceilings 10 ft Main, High Ceilings 10 ft Lower, High Ceilings 10 ft Upper, Bookcases, Double Vanity, High Speed Internet, Elevator, Entrance Foyer, Low Flow Plumbing Fixtures, Other, Walk-In Closet(s)
Heating Forced Air
Cooling Ceiling Fan(s), Central Air
Flooring Carpet, Hardwood
Fireplaces Number 1
Fireplaces Type Factory Built, Great Room, Living Room
Window Features None
Appliance Dishwasher, Disposal, Refrigerator, Gas Range, Gas Cooktop, Gas Oven, Microwave
Laundry Laundry Room, Upper Level
Exterior
Exterior Feature Other, Private Yard, Private Front Entry, Balcony
Parking Features Attached, Garage Door Opener, Garage
Garage Spaces 2.0
Fence Fenced
Pool None
Community Features Gated, Near Trails/Greenway, Near Marta, Near Schools, Near Shopping
Utilities Available None
Waterfront Description None
View City, Other
Roof Type Composition
Street Surface None
Accessibility None
Handicap Access None
Porch Covered, Enclosed
Total Parking Spaces 2
Building
Lot Description Landscaped
Story Three Or More
Sewer Public Sewer
Water Public
Architectural Style Townhouse, Traditional
Level or Stories Three Or More
Structure Type Cement Siding, Frame
New Construction No
Construction Status New Construction
Schools
Elementary Schools Brumby
Middle Schools East Cobb
High Schools Wheeler
Others
HOA Fee Include Maintenance Structure, Trash, Maintenance Grounds, Sewer, Water
Senior Community no
Restrictions true
Ownership Fee Simple
Financing no
Special Listing Condition None
Read Less Info
Want to know what your home might be worth? Contact us for a FREE valuation!

Our team is ready to help you sell your home for the highest possible price ASAP

Bought with Pinnacle Real Estate Services, Inc.
"My job is to find and attract mastery-based agents to the office, protect the culture, and make sure everyone is happy! "






