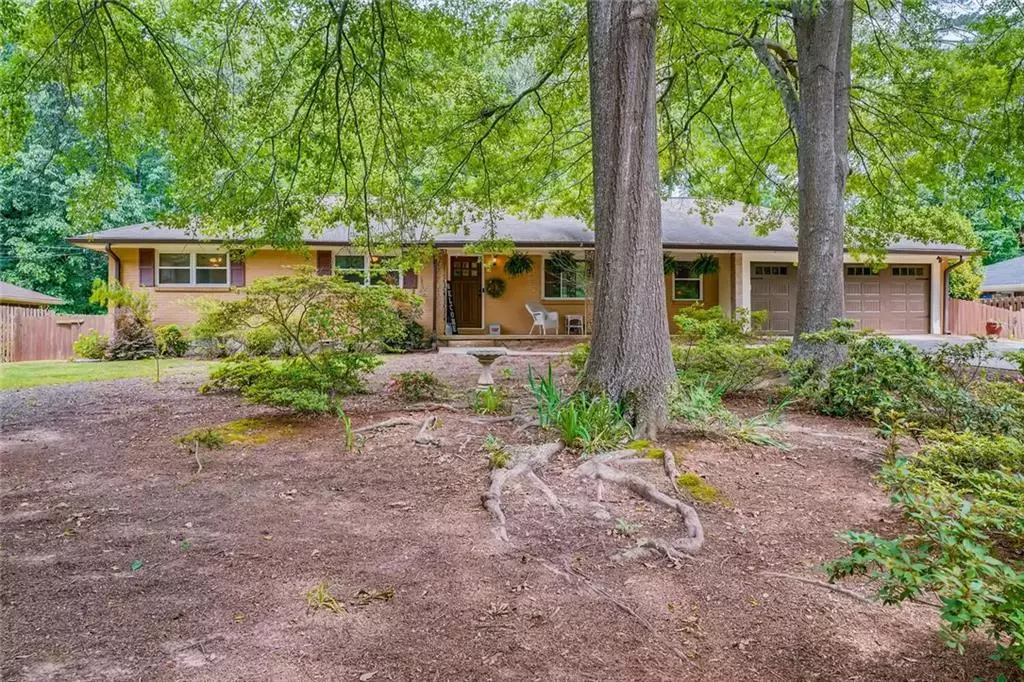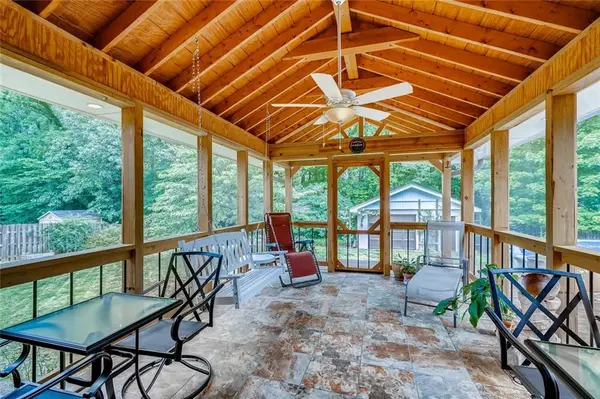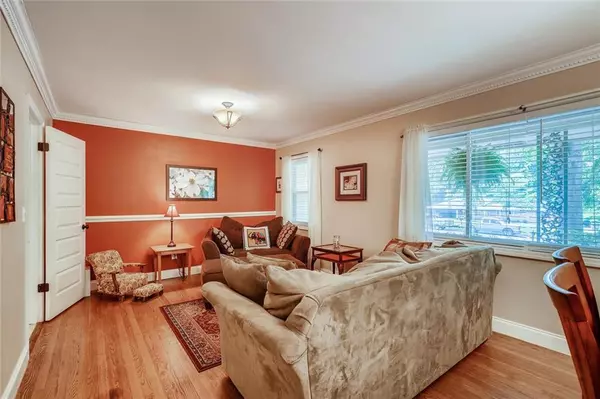$395,000
$374,900
5.4%For more information regarding the value of a property, please contact us for a free consultation.
3 Beds
2 Baths
1,718 SqFt
SOLD DATE : 06/24/2021
Key Details
Sold Price $395,000
Property Type Single Family Home
Sub Type Single Family Residence
Listing Status Sold
Purchase Type For Sale
Square Footage 1,718 sqft
Price per Sqft $229
Subdivision Oswood
MLS Listing ID 6885500
Sold Date 06/24/21
Style Ranch
Bedrooms 3
Full Baths 2
Construction Status Resale
HOA Y/N No
Originating Board FMLS API
Year Built 1962
Annual Tax Amount $2,660
Tax Year 2020
Lot Size 0.400 Acres
Acres 0.4
Property Description
Have your own retreat right in your backyard! This renovated ranch features a vaulted screened porch adjacent to a new deck and pool. A lovely arbor located by the pool completes the outdoor package. Fully fenced landscaped backyard is private with your own workshop or third garage on property. The outbuilding is complete with electricity and built-in storage shelving measuring approximately 16 X20 square feet. The outbuilding has a third garage in case you want to store an extra car there. Interior is picture perfect with refinished hardwood flooring, new windows and a beautiful, stacked stone gas fireplace. The spacious eat-in kitchen is open to the family room and features a breakfast bar, upgraded cabinets, solid surface counters and copper backsplash. Spacious laundry room features built in cabinets. Master bedroom has its own attached bath with deep soaking tub and subway tiled shower. The other full bath is conveniently located as a Jack and Jill between the two secondary bedrooms. The owners have made many upgrades to this beautiful home giving it a warm and inviting feeling. I hope you love it as much as they have!
Location
State GA
County Dekalb
Area 41 - Dekalb-East
Lake Name None
Rooms
Bedroom Description Master on Main
Other Rooms Garage(s), Outbuilding, Shed(s), Workshop
Basement Crawl Space
Main Level Bedrooms 3
Dining Room Open Concept
Interior
Interior Features Double Vanity, Entrance Foyer, Low Flow Plumbing Fixtures
Heating Forced Air, Natural Gas
Cooling Ceiling Fan(s), Central Air
Flooring Ceramic Tile, Hardwood
Fireplaces Number 1
Fireplaces Type Family Room, Gas Log
Window Features Insulated Windows
Appliance Dishwasher, Gas Cooktop, Gas Range, Gas Water Heater, Self Cleaning Oven
Laundry Laundry Room, Main Level, Mud Room
Exterior
Exterior Feature Garden, Private Front Entry, Private Rear Entry, Private Yard, Storage
Parking Features Attached, Garage, Garage Door Opener, Level Driveway, Storage
Garage Spaces 2.0
Fence Back Yard, Fenced
Pool Above Ground, Vinyl
Community Features Near Marta, Near Schools, Near Shopping, Public Transportation, Sidewalks, Street Lights
Utilities Available Cable Available, Electricity Available, Natural Gas Available, Phone Available, Water Available
View Other
Roof Type Composition
Street Surface Asphalt, Paved
Accessibility Accessible Doors, Accessible Entrance
Handicap Access Accessible Doors, Accessible Entrance
Porch Covered, Deck, Front Porch, Rear Porch, Screened
Total Parking Spaces 2
Private Pool true
Building
Lot Description Back Yard, Landscaped, Level, Private
Story One
Sewer Septic Tank
Water Public
Architectural Style Ranch
Level or Stories One
Structure Type Brick 4 Sides
New Construction No
Construction Status Resale
Schools
Elementary Schools Smoke Rise
Middle Schools Tucker
High Schools Tucker
Others
Senior Community no
Restrictions false
Tax ID 18 255 04 064
Special Listing Condition None
Read Less Info
Want to know what your home might be worth? Contact us for a FREE valuation!

Our team is ready to help you sell your home for the highest possible price ASAP

Bought with Keller Williams Realty Peachtree Rd.
"My job is to find and attract mastery-based agents to the office, protect the culture, and make sure everyone is happy! "






