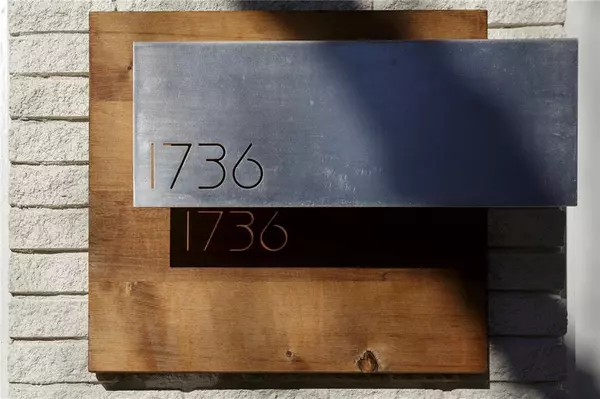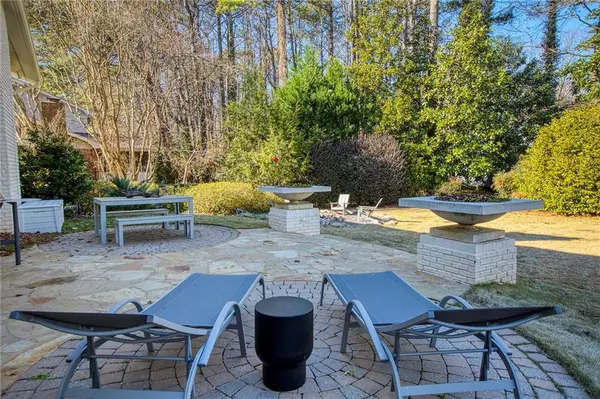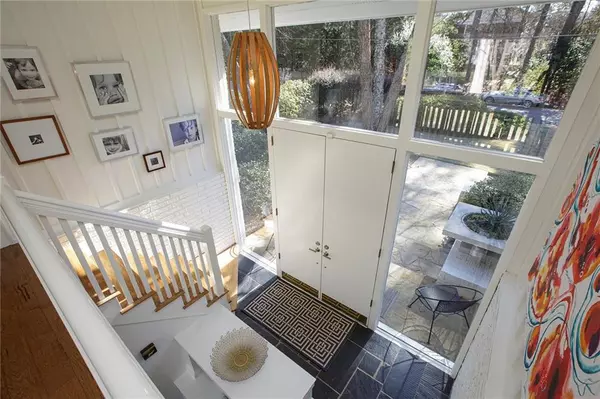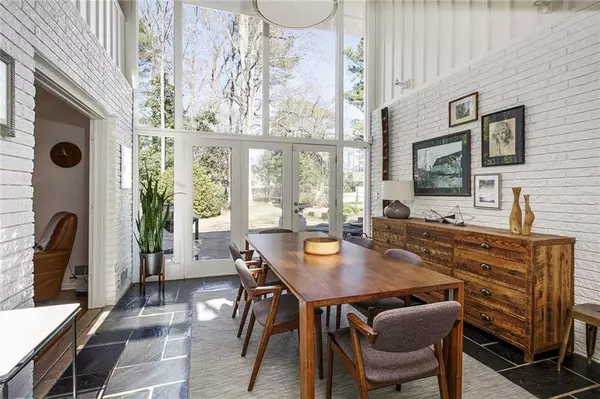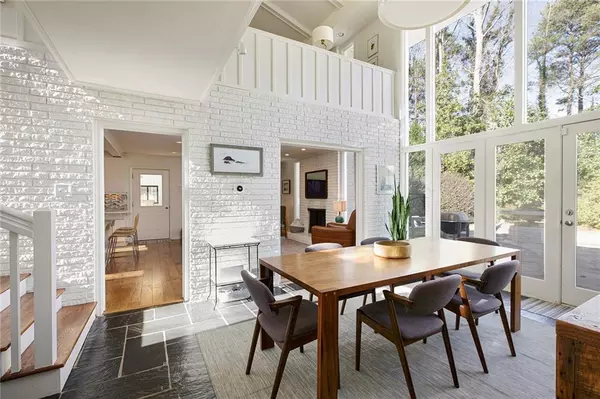$650,000
$699,000
7.0%For more information regarding the value of a property, please contact us for a free consultation.
4 Beds
3 Baths
2,940 SqFt
SOLD DATE : 03/06/2020
Key Details
Sold Price $650,000
Property Type Single Family Home
Sub Type Single Family Residence
Listing Status Sold
Purchase Type For Sale
Square Footage 2,940 sqft
Price per Sqft $221
Subdivision Cambridge Estates
MLS Listing ID 6659110
Sold Date 03/06/20
Style Contemporary/Modern, Ranch
Bedrooms 4
Full Baths 3
Construction Status Resale
HOA Y/N No
Originating Board FMLS API
Year Built 1967
Annual Tax Amount $3,745
Tax Year 2019
Lot Size 0.400 Acres
Acres 0.4
Property Description
Spectacular 4 bedroom mid-century modern defined by refreshing architectural design & floor to ceiling windows accenting an open, dynamic floor plan! Renovated kitchen features updtd stainless appliances & gorgeous carrera marble! Main living areas overlook the sprawling backyard designed for outdoor living & entertaining. Fenced backyard will accomodate a pool and still provide plenty of room for playscape, pitchback, or soccer practice! Refreshed and renovated; bathed in natural light; incredible interior renovations AND new roof, fresh exterior paint. This distinctive home features soaring ceilings highlighted with beams throughout; Pella sliding windows, new master bath with sleek double shower, upstairs laundry, and awesome walk out patio featuring statement planters designed by Frank Lloyd Wright. Four raised beds are cultivated and ready for your Spring plantings or round 2 winter plantings! Lovely property walking distance to Dunwoody High school in great neighborhood! A must see! Expect the unexpected in fabulous Dunwoody!
Location
State GA
County Dekalb
Area 121 - Dunwoody
Lake Name None
Rooms
Bedroom Description Oversized Master, Studio, Other
Other Rooms Outbuilding, Shed(s), Workshop
Basement None
Main Level Bedrooms 1
Dining Room Seats 12+, Separate Dining Room
Interior
Interior Features Bookcases, Double Vanity, Entrance Foyer 2 Story, Walk-In Closet(s)
Heating Central
Cooling Central Air
Flooring Carpet, Ceramic Tile, Hardwood
Fireplaces Number 2
Fireplaces Type Gas Log, Great Room, Living Room
Window Features Skylight(s)
Appliance Dishwasher, Double Oven, Gas Cooktop, Refrigerator, Self Cleaning Oven
Laundry Upper Level
Exterior
Exterior Feature Courtyard, Garden, Private Front Entry, Private Yard
Parking Features Attached, Garage, Kitchen Level, Level Driveway
Garage Spaces 2.0
Fence Back Yard
Pool None
Community Features Dog Park, Fishing, Near Marta, Near Schools, Near Shopping, Near Trails/Greenway, Park, Playground, Sidewalks, Street Lights
Utilities Available Cable Available, Electricity Available, Natural Gas Available, Phone Available, Sewer Available, Water Available
Waterfront Description None
View Other
Roof Type Composition
Street Surface Paved
Accessibility None
Handicap Access None
Porch Deck, Front Porch, Patio
Total Parking Spaces 2
Building
Lot Description Back Yard, Front Yard, Landscaped, Level, Private, Wooded
Story Two
Sewer Public Sewer
Water Public
Architectural Style Contemporary/Modern, Ranch
Level or Stories Two
Structure Type Frame
New Construction No
Construction Status Resale
Schools
Elementary Schools Dunwoody
Middle Schools Peachtree
High Schools Dunwoody
Others
Senior Community no
Restrictions false
Tax ID 18 361 05 007
Financing no
Special Listing Condition None
Read Less Info
Want to know what your home might be worth? Contact us for a FREE valuation!

Our team is ready to help you sell your home for the highest possible price ASAP

Bought with Keller Williams Realty Peachtree Rd.
"My job is to find and attract mastery-based agents to the office, protect the culture, and make sure everyone is happy! "


