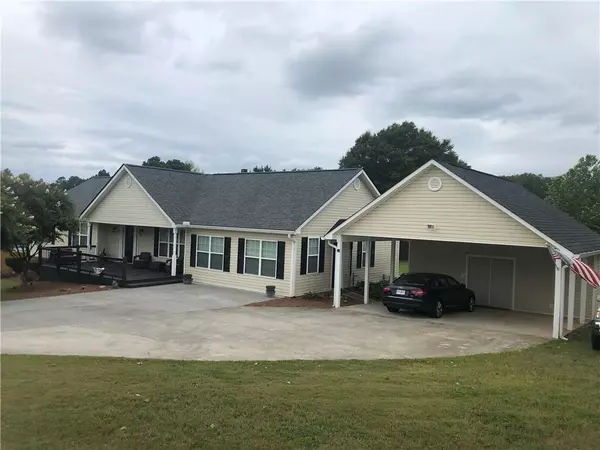$219,900
$219,900
For more information regarding the value of a property, please contact us for a free consultation.
4 Beds
3 Baths
2,460 SqFt
SOLD DATE : 03/25/2020
Key Details
Sold Price $219,900
Property Type Single Family Home
Sub Type Single Family Residence
Listing Status Sold
Purchase Type For Sale
Square Footage 2,460 sqft
Price per Sqft $89
Subdivision Walnut Hills Subdivision
MLS Listing ID 6605100
Sold Date 03/25/20
Style Ranch, Traditional
Bedrooms 4
Full Baths 3
Construction Status Resale
HOA Y/N No
Originating Board FMLS API
Year Built 2005
Annual Tax Amount $1,823
Tax Year 2018
Lot Size 0.940 Acres
Acres 0.94
Property Description
This immaculate 4 bed,3 bath,step-less ranch w/large bonus room for possible man cave/media room all on main level; full partially finished basement offers an additional large bedroom w/walk-in closet; interior & exterior access;framed,wired,insulated,w/ it's own HVAC;perfect for a in-law/teen suite;ready for the finishing touches;the possibilities are endless;large gorgeous corner lot comes w/plenty of room to create your own backyard oasis;storage shed & large carport to store boat/RV w/its own separate entrance;all of this almost on a 1 full acre lot! A MUST SEE!!! Roof and gutters completely replaced in 2018. In desirable Sonoraville school district. Quite established neighborhood. No HOA. Call today to schedule your showing of this beautiful home where the possibilities are endless. This home has so much to offer!
House has a total of approximately 3530 heated sq ft. however only approx. 2460 are finished. Numbers to be verified by the buyer.
Location
State GA
County Gordon
Area 341 - Gordon County
Lake Name None
Rooms
Bedroom Description Master on Main
Other Rooms Outbuilding, RV/Boat Storage, Shed(s), Workshop
Basement Daylight, Exterior Entry, Full, Interior Entry, Unfinished
Main Level Bedrooms 3
Dining Room Separate Dining Room
Interior
Interior Features Cathedral Ceiling(s), Disappearing Attic Stairs, Entrance Foyer, High Ceilings 9 ft Lower, High Ceilings 9 ft Main, High Speed Internet, Smart Home, Tray Ceiling(s), Walk-In Closet(s)
Heating Electric
Cooling Ceiling Fan(s), Central Air
Flooring Carpet, Ceramic Tile, Hardwood
Fireplaces Number 1
Fireplaces Type Living Room
Window Features Insulated Windows, Shutters
Appliance Dishwasher, Electric Cooktop, Electric Oven, Electric Range, Electric Water Heater, ENERGY STAR Qualified Appliances, Microwave, Refrigerator
Laundry In Bathroom, Laundry Room, Main Level
Exterior
Exterior Feature Awning(s), Storage
Parking Features Attached, Carport, Covered, Driveway, Kitchen Level, Level Driveway, RV Access/Parking
Fence Back Yard, Fenced, Vinyl, Wood
Pool None
Community Features None
Utilities Available Cable Available, Electricity Available, Phone Available, Underground Utilities, Water Available
Waterfront Description None
View Other
Roof Type Shingle
Street Surface Asphalt, Paved
Accessibility Accessible Approach with Ramp, Accessible Electrical and Environmental Controls
Handicap Access Accessible Approach with Ramp, Accessible Electrical and Environmental Controls
Porch Deck, Front Porch, Patio, Rear Porch
Total Parking Spaces 8
Building
Lot Description Back Yard, Corner Lot, Front Yard, Landscaped, Level
Story One
Sewer Septic Tank
Water Public
Architectural Style Ranch, Traditional
Level or Stories One
Structure Type Brick Front, Vinyl Siding
New Construction No
Construction Status Resale
Schools
Elementary Schools Red Bud
Middle Schools Red Bud
High Schools Sonoraville
Others
Senior Community no
Restrictions false
Tax ID 076B 206
Special Listing Condition None
Read Less Info
Want to know what your home might be worth? Contact us for a FREE valuation!

Our team is ready to help you sell your home for the highest possible price ASAP

Bought with Professional Realty Group
"My job is to find and attract mastery-based agents to the office, protect the culture, and make sure everyone is happy! "






