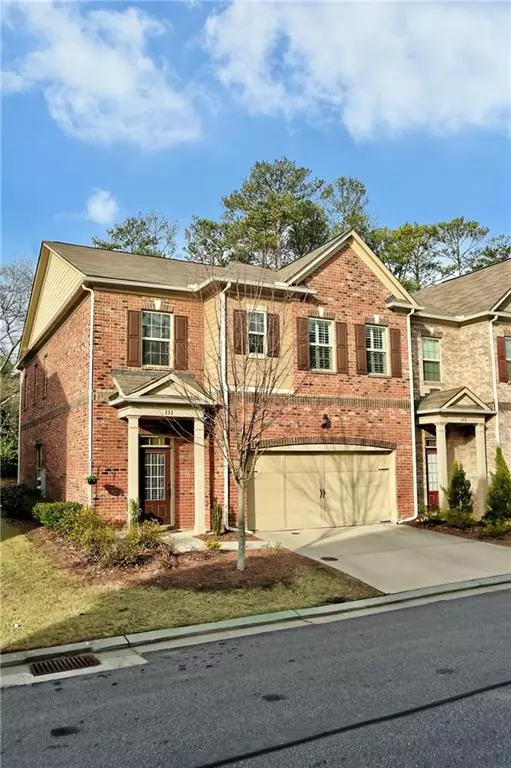$460,000
$469,000
1.9%For more information regarding the value of a property, please contact us for a free consultation.
4 Beds
3.5 Baths
2,800 SqFt
SOLD DATE : 03/31/2020
Key Details
Sold Price $460,000
Property Type Townhouse
Sub Type Townhouse
Listing Status Sold
Purchase Type For Sale
Square Footage 2,800 sqft
Price per Sqft $164
Subdivision Terraces At Glenridge
MLS Listing ID 6668177
Sold Date 03/31/20
Style Townhouse
Bedrooms 4
Full Baths 3
Half Baths 1
Construction Status Resale
HOA Fees $271
HOA Y/N Yes
Originating Board FMLS API
Year Built 2014
Annual Tax Amount $4,922
Tax Year 2018
Lot Size 1,524 Sqft
Acres 0.035
Property Description
BEST OF CITY LIVING WITH SUBURBAN-LIKE EXTRAS ! This multi-generational home built in 2014 w over $50,000 upgrades situated on the end in a small gated community w extras like sidewalks, street lights, private yard backs up to woods,, low monthly HOA fees. GREAT SCHOOLS ! "TERRACES AT GLENRIDGE" is close to everything : Buckhead, Sandy Springs, Midtown & Downtown. Only minutes from restaurants,parks,Scottish Rite,& Northside hospitals & all Atlanta sports arenas. Home itself has huge windows w natural light on both levels, 2 car garage w entry main level, roomy bedroom w Full Bath & a half bath on the main level & 3 bedrooms 2 baths upstairs. A unique sitting room with a fireplace on the master level adds to the spacious feel to this home; extras include a loft upstairs, and a disappearing stair to the attic for additional storage. Entry into the main level is through a step-less front entry and a private back private patio is ideal for evenings. The seller is an interior decorator and paid special attention to details when the home was built in 2014. Comparable homes in the Atlanta Area are selling for $100,000 more than this wonderful home is priced. Walk to Hammond Park . HOA fee includes water,sewer,trash,exterior & common grounds maintenance, termite, common area Insurance . Terraces is a beautiful community !
Location
State GA
County Fulton
Area 131 - Sandy Springs
Lake Name None
Rooms
Bedroom Description Oversized Master, Sitting Room, Other
Other Rooms None
Basement None
Main Level Bedrooms 1
Dining Room Open Concept, Separate Dining Room
Interior
Interior Features Cathedral Ceiling(s), Disappearing Attic Stairs, Double Vanity, Entrance Foyer, Entrance Foyer 2 Story, High Ceilings 9 ft Main, High Ceilings 9 ft Upper, High Ceilings 10 ft Lower, High Speed Internet, His and Hers Closets, Tray Ceiling(s), Walk-In Closet(s)
Heating Electric, Heat Pump, Zoned
Cooling Ceiling Fan(s), Central Air, Zoned
Flooring Carpet, Ceramic Tile, Hardwood
Fireplaces Number 1
Fireplaces Type Gas Log, Gas Starter, Glass Doors
Window Features Insulated Windows, Plantation Shutters, Shutters
Appliance Dishwasher, Disposal, Electric Oven, Gas Cooktop, Gas Range, Gas Water Heater, Microwave, Self Cleaning Oven
Laundry Laundry Room, Upper Level
Exterior
Exterior Feature Other
Parking Features Garage, Kitchen Level
Garage Spaces 2.0
Fence None
Pool None
Community Features Gated, Homeowners Assoc, Public Transportation, Sidewalks
Utilities Available Cable Available, Electricity Available, Natural Gas Available, Phone Available, Sewer Available, Underground Utilities, Water Available
Waterfront Description None
View Rural
Roof Type Composition
Street Surface Paved
Accessibility Accessible Bedroom, Accessible Entrance, Accessible Full Bath, Accessible Hallway(s)
Handicap Access Accessible Bedroom, Accessible Entrance, Accessible Full Bath, Accessible Hallway(s)
Porch Patio
Total Parking Spaces 2
Building
Lot Description Back Yard, Landscaped, Level, Private
Story Two
Sewer Public Sewer
Water Public
Architectural Style Townhouse
Level or Stories Two
Structure Type Brick 3 Sides
New Construction No
Construction Status Resale
Schools
Elementary Schools High Point
Middle Schools Ridgeview Charter
High Schools Riverwood International Charter
Others
HOA Fee Include Insurance, Maintenance Structure, Maintenance Grounds, Reserve Fund, Security, Sewer, Termite, Trash, Water
Senior Community no
Restrictions true
Tax ID 17 003700031006
Ownership Other
Financing no
Special Listing Condition None
Read Less Info
Want to know what your home might be worth? Contact us for a FREE valuation!

Our team is ready to help you sell your home for the highest possible price ASAP

Bought with Good Shepherd Realty, LLC.
"My job is to find and attract mastery-based agents to the office, protect the culture, and make sure everyone is happy! "






