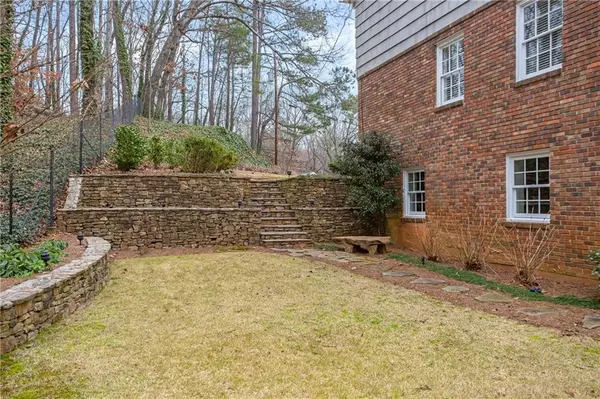$725,150
$749,500
3.2%For more information regarding the value of a property, please contact us for a free consultation.
5 Beds
4 Baths
4,009 SqFt
SOLD DATE : 03/16/2020
Key Details
Sold Price $725,150
Property Type Single Family Home
Sub Type Single Family Residence
Listing Status Sold
Purchase Type For Sale
Square Footage 4,009 sqft
Price per Sqft $180
Subdivision Overlook Manor
MLS Listing ID 6671434
Sold Date 03/16/20
Style Traditional
Bedrooms 5
Full Baths 4
Construction Status Resale
HOA Y/N No
Originating Board FMLS API
Year Built 1966
Annual Tax Amount $6,672
Tax Year 2018
Lot Size 0.749 Acres
Acres 0.7492
Property Description
Handsome, charming updated home in turn-key condition. Gleaming hardwood floors throughout. Freshly painted in neutral colors. Very open kitchen with large family dining area overlooking the beautiful rear garden. The home is located at the end of a private cul-de-sac surrounded by more expensive homes. Terrace level has great natural light, bedroom, exercise space and a kitchenette. French doors open to a stone terrace. Vernon Springs Trail is a very desirable location. Minutes to great public and private schools. The home has been lovingly maintained and ready for new owner.
Location
State GA
County Fulton
Area 132 - Sandy Springs
Lake Name None
Rooms
Bedroom Description In-Law Floorplan, Split Bedroom Plan
Other Rooms None
Basement Daylight, Finished, Finished Bath, Full
Main Level Bedrooms 1
Dining Room Separate Dining Room
Interior
Interior Features Disappearing Attic Stairs
Heating Electric, Forced Air, Zoned
Cooling Central Air, Electric Air Filter, Zoned
Flooring Hardwood
Fireplaces Number 1
Fireplaces Type Family Room, Gas Log
Window Features Plantation Shutters
Appliance Dishwasher, Disposal, Double Oven, Gas Cooktop, Gas Water Heater, Refrigerator
Laundry Laundry Room, Main Level, Mud Room
Exterior
Exterior Feature Garden, Private Front Entry, Private Rear Entry, Private Yard
Parking Features Garage, Garage Faces Front, Kitchen Level, Level Driveway
Garage Spaces 2.0
Fence None
Pool None
Community Features Near Schools
Utilities Available Cable Available, Electricity Available, Natural Gas Available, Phone Available, Sewer Available, Water Available
Waterfront Description None
View Other
Roof Type Composition, Shingle
Street Surface Asphalt
Accessibility None
Handicap Access None
Porch Patio
Total Parking Spaces 2
Building
Lot Description Back Yard, Cul-De-Sac, Front Yard, Landscaped, Level
Story Two
Sewer Public Sewer
Water Public
Architectural Style Traditional
Level or Stories Two
Structure Type Brick 4 Sides, Cedar
New Construction No
Construction Status Resale
Schools
Elementary Schools Heards Ferry
Middle Schools Ridgeview Charter
High Schools Riverwood International Charter
Others
Senior Community no
Restrictions false
Tax ID 17 017500010564
Special Listing Condition None
Read Less Info
Want to know what your home might be worth? Contact us for a FREE valuation!

Our team is ready to help you sell your home for the highest possible price ASAP

Bought with Harry Norman Realtor
"My job is to find and attract mastery-based agents to the office, protect the culture, and make sure everyone is happy! "






