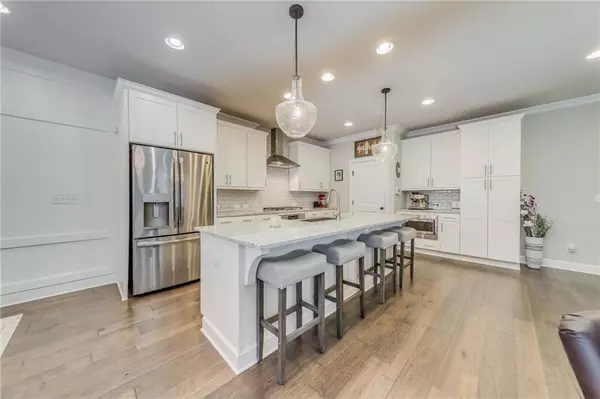$475,000
$499,000
4.8%For more information regarding the value of a property, please contact us for a free consultation.
3 Beds
3.5 Baths
2,648 SqFt
SOLD DATE : 05/14/2020
Key Details
Sold Price $475,000
Property Type Townhouse
Sub Type Townhouse
Listing Status Sold
Purchase Type For Sale
Square Footage 2,648 sqft
Price per Sqft $179
Subdivision Roswell Towneship
MLS Listing ID 6677905
Sold Date 05/14/20
Style Townhouse, Traditional
Bedrooms 3
Full Baths 3
Half Baths 1
Construction Status Resale
HOA Fees $185
HOA Y/N Yes
Originating Board FMLS API
Year Built 2017
Annual Tax Amount $4,433
Tax Year 2018
Lot Size 3,876 Sqft
Acres 0.089
Property Description
Gorgeous end unit with basement in new townhome subdivision! Easy access to GA 400. Close to Downtown Roswell and top-rated schools. Bright open floor plan and two car garage on the main level! Main floor features beautiful kitchen full of upgrades- oversized island & farmhouse sink, granite countertops, sliding shelves and soft close cabinetry. Kitchen opens to stunning & inviting dining area and living room with fireplace! Second floor boasts luxurious master suite with huge walk in closet and spa-like master bath including gorgeous freestanding soaking tub, frameless shower and separate vanities. Second floor also includes two guest suites, full bath with double vanities, and laundry room steps away for your convenience! Newly finished daylight basement is an entertainer's dream! Get together with friends in the large open floor plan basement boasting rec room with space for a pool table, large storage area, full bath, TV room, and wet bar with custom floating shelving, beverage cooler & ice maker! Delight in the great outdoors with scenic wooded view from the back deck with privacy wall or from patio below complete with under decking for full-time outdoor enjoyment! Fenced back yard with fully manicured landscaping! Seller will provide $5,000 towards Buyer's Closing Cost with acceptable offer. This home is a MUST SEE!
Location
State GA
County Fulton
Area 13 - Fulton North
Lake Name None
Rooms
Bedroom Description Oversized Master, Split Bedroom Plan, Other
Other Rooms None
Basement Daylight, Exterior Entry, Finished, Finished Bath
Dining Room Open Concept, Other
Interior
Interior Features Double Vanity, Entrance Foyer, High Ceilings 9 ft Lower, High Ceilings 9 ft Main, High Ceilings 9 ft Upper, High Speed Internet, Tray Ceiling(s), Walk-In Closet(s), Wet Bar, Other
Heating Central, Forced Air, Natural Gas, Zoned
Cooling Ceiling Fan(s), Central Air, Zoned
Flooring Carpet, Ceramic Tile, Hardwood
Fireplaces Number 1
Fireplaces Type Gas Log, Great Room
Window Features Insulated Windows
Appliance Dishwasher, Disposal, Electric Water Heater, ENERGY STAR Qualified Appliances, Gas Range, Microwave, Self Cleaning Oven
Laundry Laundry Room, Upper Level
Exterior
Exterior Feature Private Front Entry
Parking Features Attached, Garage, Garage Door Opener, Kitchen Level
Garage Spaces 2.0
Fence Back Yard, Fenced, Wrought Iron
Pool None
Community Features Gated, Homeowners Assoc, Street Lights, Other
Utilities Available Cable Available, Electricity Available, Natural Gas Available, Phone Available, Underground Utilities, Water Available
Waterfront Description None
View Other
Roof Type Composition, Ridge Vents
Street Surface Paved
Accessibility Accessible Entrance
Handicap Access Accessible Entrance
Porch Covered, Deck, Patio, Rear Porch
Total Parking Spaces 2
Building
Lot Description Back Yard, Front Yard, Landscaped, Level
Story Three Or More
Sewer Public Sewer
Water Public
Architectural Style Townhouse, Traditional
Level or Stories Three Or More
Structure Type Brick 3 Sides, Cement Siding
New Construction No
Construction Status Resale
Schools
Elementary Schools Mountain Park - Fulton
Middle Schools Crabapple
High Schools Roswell
Others
HOA Fee Include Maintenance Grounds, Termite, Trash
Senior Community no
Restrictions true
Tax ID 12 176003653444
Ownership Fee Simple
Financing yes
Special Listing Condition None
Read Less Info
Want to know what your home might be worth? Contact us for a FREE valuation!

Our team is ready to help you sell your home for the highest possible price ASAP

Bought with Keller Williams Buckhead
"My job is to find and attract mastery-based agents to the office, protect the culture, and make sure everyone is happy! "






