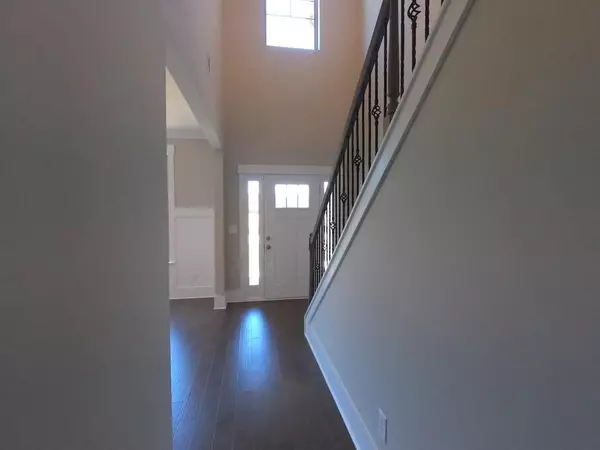$315,694
$320,694
1.6%For more information regarding the value of a property, please contact us for a free consultation.
4 Beds
3.5 Baths
2,525 SqFt
SOLD DATE : 11/20/2019
Key Details
Sold Price $315,694
Property Type Single Family Home
Sub Type Single Family Residence
Listing Status Sold
Purchase Type For Sale
Square Footage 2,525 sqft
Price per Sqft $125
Subdivision Oakleigh Pointe
MLS Listing ID 6585244
Sold Date 11/20/19
Style Traditional
Bedrooms 4
Full Baths 3
Half Baths 1
HOA Fees $500
Originating Board FMLS API
Year Built 2019
Annual Tax Amount $414
Tax Year 2018
Lot Size 10,890 Sqft
Property Description
Crestwood Floor Plan features 4 bedrooms, 3.5 baths, 2 car garage and a covered back patio. Gourmet kitchen boasts of Stainless Steel double ovens, gas cooktop, dishwasher, upgraded cabinets, Hardwood floors, and the bedrooms feature large walk-in closets. This fantastic home is located on a corner lot and will be ready in October/November 2019. $5,000 towards closing costs with our preferred lenders. Tennis courts, dog park, pool with zero entry, splash pad and water slide. Come see what all the talk is about at Oakleigh Pointe! Sales incentive of $10K already applied. Sales incentive of 10K already applied, must close by The end of Oct. plus $5000 towards closing cost with preferred lender Homebridge
Location
State GA
County Paulding
Rooms
Other Rooms None
Basement None
Dining Room Seats 12+, Separate Dining Room
Interior
Interior Features Entrance Foyer 2 Story, High Ceilings 9 ft Main, High Ceilings 9 ft Upper, Double Vanity, High Speed Internet, Entrance Foyer, Tray Ceiling(s), Walk-In Closet(s)
Heating Forced Air, Natural Gas, Zoned
Cooling Ceiling Fan(s), Central Air, Zoned
Flooring Carpet, Ceramic Tile, Hardwood
Fireplaces Number 1
Fireplaces Type Family Room, Factory Built, Great Room
Laundry Laundry Room, Upper Level
Exterior
Exterior Feature Other
Parking Features Garage Door Opener, Garage, Garage Faces Front, Level Driveway
Garage Spaces 2.0
Fence None
Pool None
Community Features Homeowners Assoc, Park, Dog Park, Playground, Pool, Sidewalks, Street Lights
Utilities Available Cable Available, Electricity Available, Natural Gas Available, Phone Available, Sewer Available, Underground Utilities, Water Available
Waterfront Description None
View Other
Roof Type Composition
Building
Lot Description Back Yard, Corner Lot
Story Two
Sewer Public Sewer
Water Public
New Construction No
Schools
Elementary Schools Roland W. Russom
Middle Schools East Paulding
High Schools East Paulding
Others
Senior Community no
Special Listing Condition None
Read Less Info
Want to know what your home might be worth? Contact us for a FREE valuation!

Our team is ready to help you sell your home for the highest possible price ASAP

Bought with Paran Realty, LLC.
"My job is to find and attract mastery-based agents to the office, protect the culture, and make sure everyone is happy! "






