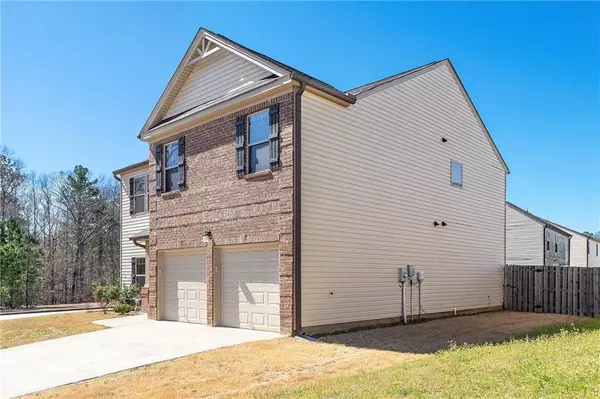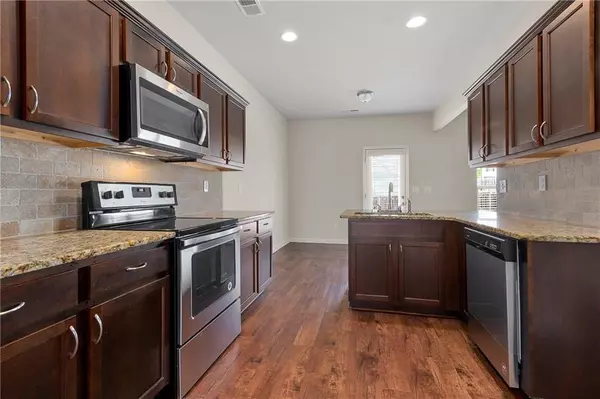$214,990
$214,990
For more information regarding the value of a property, please contact us for a free consultation.
5 Beds
3 Baths
2,452 SqFt
SOLD DATE : 03/30/2020
Key Details
Sold Price $214,990
Property Type Single Family Home
Sub Type Single Family Residence
Listing Status Sold
Purchase Type For Sale
Square Footage 2,452 sqft
Price per Sqft $87
Subdivision Stoneridge Sub Phase 3
MLS Listing ID 6685154
Sold Date 03/30/20
Style A-Frame, Craftsman
Bedrooms 5
Full Baths 3
HOA Fees $350
Originating Board FMLS API
Year Built 2016
Annual Tax Amount $2,751
Tax Year 2018
Lot Size 8,276 Sqft
Property Description
Newly built home!!This home is a CORNER LOT..New Appliances,New Granite Counter Tops and fenced in back yard. Stoneridge is a prestigious privately fenced community with easy access to I-85/I-285 offering the prime location at an impressive price point, perfect for first time homebuyers who need plenty of space. Come see this gorgeous home with granite countertops and new updates including new paint new stainless steel appliances and new carpet. Relax and Enjoy a larger fenced in backyard.Schedule a tour now!! This is your DREAM HOME!! This home has soo many great features.Located in the heart of Riverdale this two-story home offers a fireplace, master bath separate tub and shower, master bedroom walk-in closet, a covered patio, and a two-car garage.Close proximity to the Fayetteville Pavilion and LA Fitness,Walmart, Restaurants and The Airport. Corner Lots are very rare but this home is a huge corner lot and tons of space inside!!! Schedule Your Tour Today!
Location
State GA
County Fulton
Rooms
Other Rooms None
Basement None
Dining Room Separate Dining Room
Interior
Interior Features High Ceilings 9 ft Lower, Smart Home, Walk-In Closet(s)
Heating Central, Electric
Cooling Ceiling Fan(s), Central Air
Flooring Carpet, Hardwood, Vinyl
Fireplaces Number 1
Fireplaces Type Family Room
Laundry Laundry Room
Exterior
Exterior Feature Private Yard
Parking Features Attached, Driveway
Garage Spaces 2.0
Fence Back Yard
Pool None
Community Features None
Utilities Available Cable Available, Electricity Available, Natural Gas Available, Phone Available, Sewer Available, Water Available
Waterfront Description None
View City
Roof Type Shingle
Building
Lot Description Back Yard, Corner Lot, Landscaped
Story Two
Sewer Public Sewer
Water Public
New Construction No
Schools
Elementary Schools Nolan
Middle Schools Mcnair - Fulton
High Schools Creekside
Others
Senior Community no
Ownership Fee Simple
Special Listing Condition None
Read Less Info
Want to know what your home might be worth? Contact us for a FREE valuation!

Our team is ready to help you sell your home for the highest possible price ASAP

Bought with BHGRE Metro Brokers
"My job is to find and attract mastery-based agents to the office, protect the culture, and make sure everyone is happy! "






