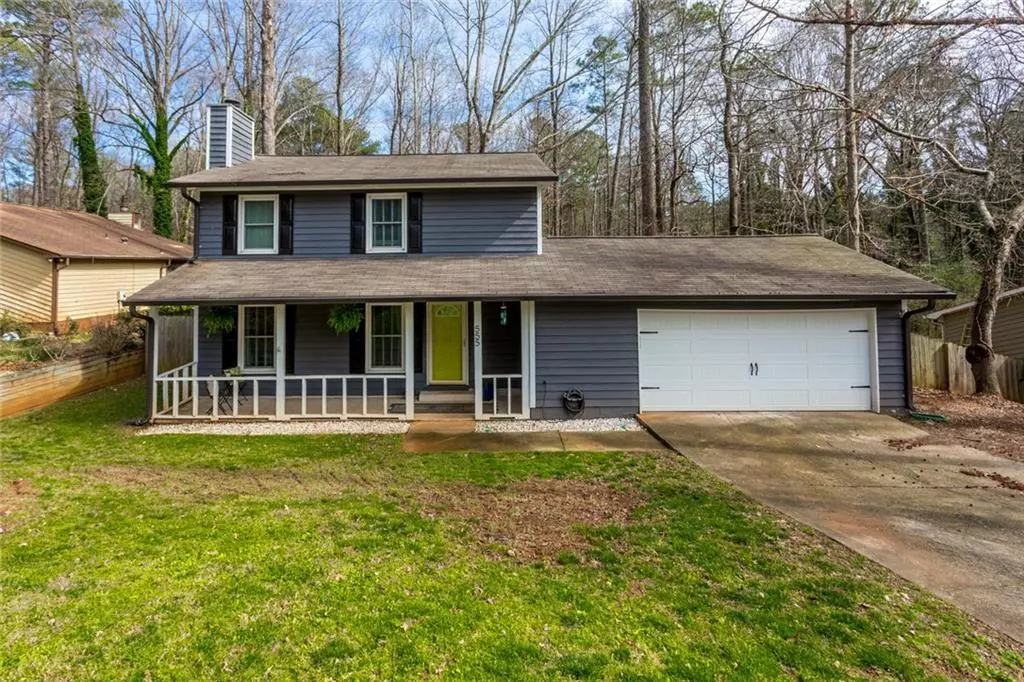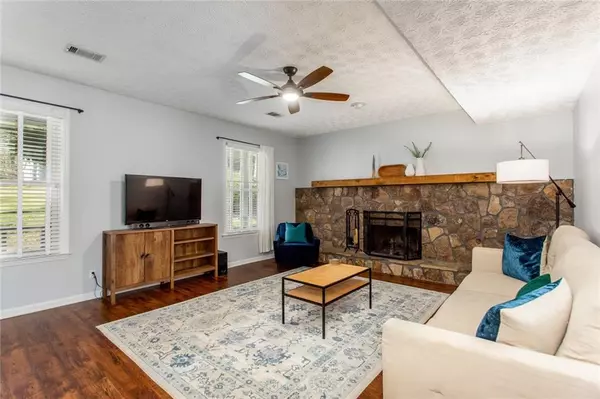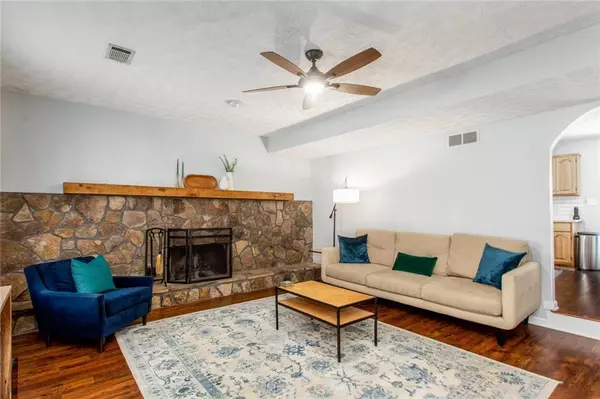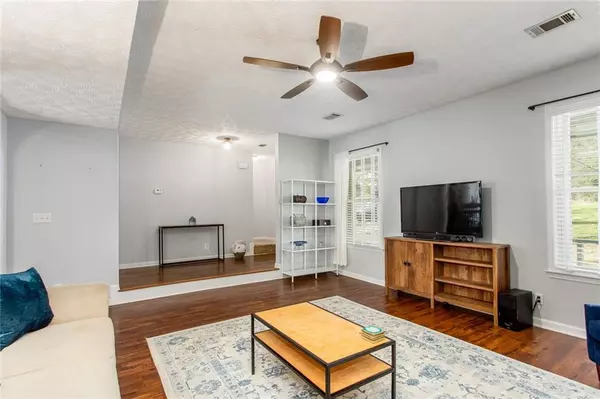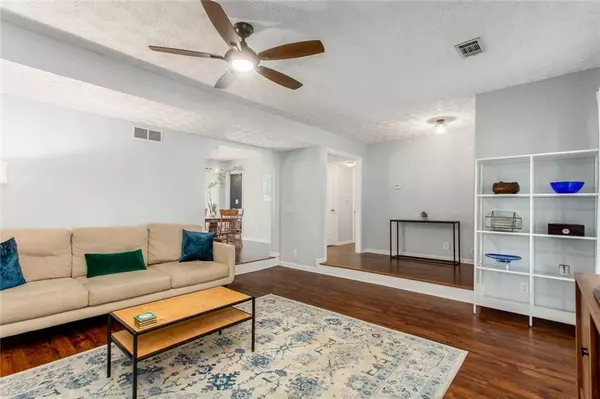$299,900
$299,900
For more information regarding the value of a property, please contact us for a free consultation.
3 Beds
2.5 Baths
1,776 SqFt
SOLD DATE : 06/01/2020
Key Details
Sold Price $299,900
Property Type Single Family Home
Sub Type Single Family Residence
Listing Status Sold
Purchase Type For Sale
Square Footage 1,776 sqft
Price per Sqft $168
Subdivision Terramont
MLS Listing ID 6682775
Sold Date 06/01/20
Style Traditional
Bedrooms 3
Full Baths 2
Half Baths 1
Construction Status Resale
HOA Y/N No
Originating Board FMLS API
Year Built 1980
Annual Tax Amount $1,397
Tax Year 2019
Lot Size 9,918 Sqft
Acres 0.2277
Property Description
Beautiful home in a highly desirable location just off Holcomb Bridge Rd, tucked away in the Terramont neighborhood. Great curb appeal with new exterior paint, new garage door, and a cozy front porch. A welcoming foyer leads to the large step-down living room with stone fireplace and custom sassafras wood mantle. The backyard offers a private and recently grated area that is great for entertaining friends and family. Other recent updates include new 6" gutters and covers, AC unit for 2nd level, double pane, argon filled windows, attic insulation, new interior pain etc. New vinyl plank flooring, new extra soft plush carpet, granite counter tops (kitchen and bathrooms!), subway back splash, gas stove and SS appliances. Home is covered w/ Arrow pest control services. No HOAs and it is conveniently located minutes from excellent restaurants, breweries, shopping, local parks and GA-400.
Location
State GA
County Fulton
Area 13 - Fulton North
Lake Name None
Rooms
Bedroom Description None
Other Rooms None
Basement None
Dining Room Open Concept
Interior
Interior Features Disappearing Attic Stairs, Entrance Foyer, High Ceilings 9 ft Lower, High Ceilings 9 ft Main, High Speed Internet, His and Hers Closets
Heating Central, Natural Gas
Cooling Ceiling Fan(s), Central Air
Flooring Carpet, Hardwood
Fireplaces Number 1
Fireplaces Type Family Room, Gas Log, Gas Starter, Living Room
Window Features Insulated Windows
Appliance Dishwasher, Gas Oven, Gas Range, Gas Water Heater, Microwave, Refrigerator
Laundry Laundry Room, Main Level
Exterior
Exterior Feature Private Yard
Parking Features Attached, Driveway, Garage, Garage Door Opener, Garage Faces Front, Kitchen Level
Garage Spaces 2.0
Fence Back Yard, Fenced, Front Yard, Privacy, Wood
Pool None
Community Features Near Schools, Near Shopping, Public Transportation, Restaurant
Utilities Available Cable Available, Electricity Available, Natural Gas Available, Sewer Available, Underground Utilities, Water Available
Waterfront Description None
View Other
Roof Type Composition
Street Surface Paved
Accessibility None
Handicap Access None
Porch Front Porch
Total Parking Spaces 2
Building
Lot Description Back Yard, Front Yard, Level, Private
Story Two
Sewer Public Sewer
Water Public
Architectural Style Traditional
Level or Stories Two
Structure Type Frame
New Construction No
Construction Status Resale
Schools
Elementary Schools Hillside
Middle Schools Holcomb Bridge
High Schools Centennial
Others
Senior Community no
Restrictions false
Tax ID 12 253306610270
Special Listing Condition None
Read Less Info
Want to know what your home might be worth? Contact us for a FREE valuation!

Our team is ready to help you sell your home for the highest possible price ASAP

Bought with Keller Williams Realty Community Partners
"My job is to find and attract mastery-based agents to the office, protect the culture, and make sure everyone is happy! "

