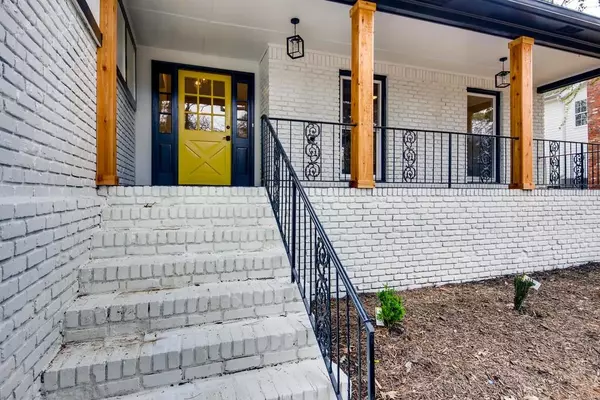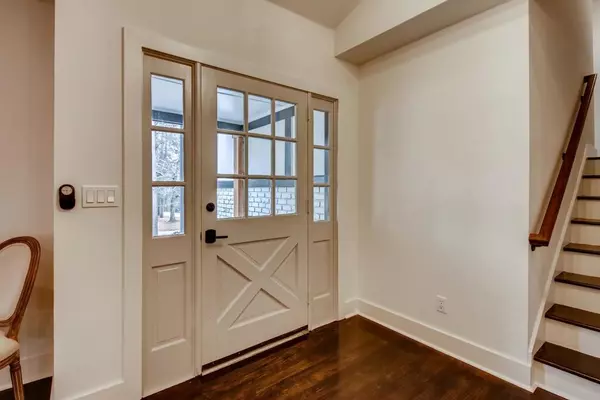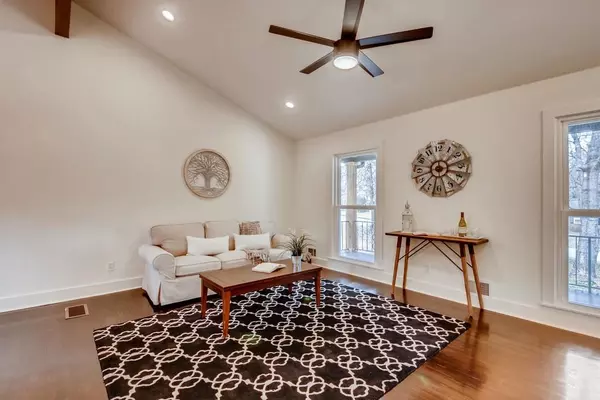$449,000
$449,000
For more information regarding the value of a property, please contact us for a free consultation.
3 Beds
2.5 Baths
1,853 SqFt
SOLD DATE : 04/07/2020
Key Details
Sold Price $449,000
Property Type Single Family Home
Sub Type Single Family Residence
Listing Status Sold
Purchase Type For Sale
Square Footage 1,853 sqft
Price per Sqft $242
Subdivision Pine Valley Estates
MLS Listing ID 6695155
Sold Date 04/07/20
Style Traditional, Tudor
Bedrooms 3
Full Baths 2
Half Baths 1
Originating Board FMLS API
Year Built 1969
Annual Tax Amount $2,992
Tax Year 2018
Lot Size 0.586 Acres
Property Description
Fabulous Renovation in sought after Roswell...walking distance to Canton Street! Come inside to a large open floor plan on main level, beautiful hardwood floors, vaulted ceiling with beam, and completely renovated open kitchen. All new SS appliances, designer lighting, custom cabinets, quartz countertop and fresh paint throughout! New windows, doors, and so much more...better than new! But wait, check out the upstairs, with 2 large bedrooms and oversized master bedroom with his/her walk in closets. Then there is the show stopper ensuite master bath complete with barn door! Beautiful soaking tub and custom built shower with rain shower head...it feels like a luxury resort, you won't want to leave! Then head downstairs to the den and enjoy relaxing evenings in front of the fireplace. Conveniently located mudroom/laundry room just off den that takes you the garage. In the backyard, there is privacy and plenty of room to entertain with a firepit. Storage shed or "she shed"...you choose, but so cute and so many options. Recent Roof, Heat & Air, just bring your suitcase! Hurry! This one won't last long...
Location
State GA
County Fulton
Rooms
Other Rooms Outbuilding
Basement Crawl Space
Dining Room Seats 12+, Great Room
Interior
Interior Features High Ceilings 10 ft Main, Bookcases, Double Vanity, Disappearing Attic Stairs, High Speed Internet, Beamed Ceilings, His and Hers Closets, Low Flow Plumbing Fixtures, Walk-In Closet(s)
Heating Electric
Cooling Central Air
Flooring Hardwood
Fireplaces Number 1
Fireplaces Type Family Room, Gas Starter
Laundry Lower Level, Laundry Room, Mud Room
Exterior
Exterior Feature Other
Parking Features Garage Door Opener, Garage, Garage Faces Side
Garage Spaces 2.0
Fence Back Yard
Pool None
Community Features Public Transportation, Near Marta, Near Schools, Near Shopping
Utilities Available Cable Available, Electricity Available, Natural Gas Available, Sewer Available
Waterfront Description None
View City
Roof Type Composition
Building
Lot Description Back Yard, Corner Lot, Cul-De-Sac, Front Yard, Landscaped, Wooded
Story Multi/Split
Sewer Public Sewer
Water Public
New Construction No
Schools
Elementary Schools Vickery Mill
Middle Schools Crabapple
High Schools Roswell
Others
Senior Community no
Special Listing Condition None
Read Less Info
Want to know what your home might be worth? Contact us for a FREE valuation!

Our team is ready to help you sell your home for the highest possible price ASAP

Bought with RE/MAX Legends
"My job is to find and attract mastery-based agents to the office, protect the culture, and make sure everyone is happy! "






