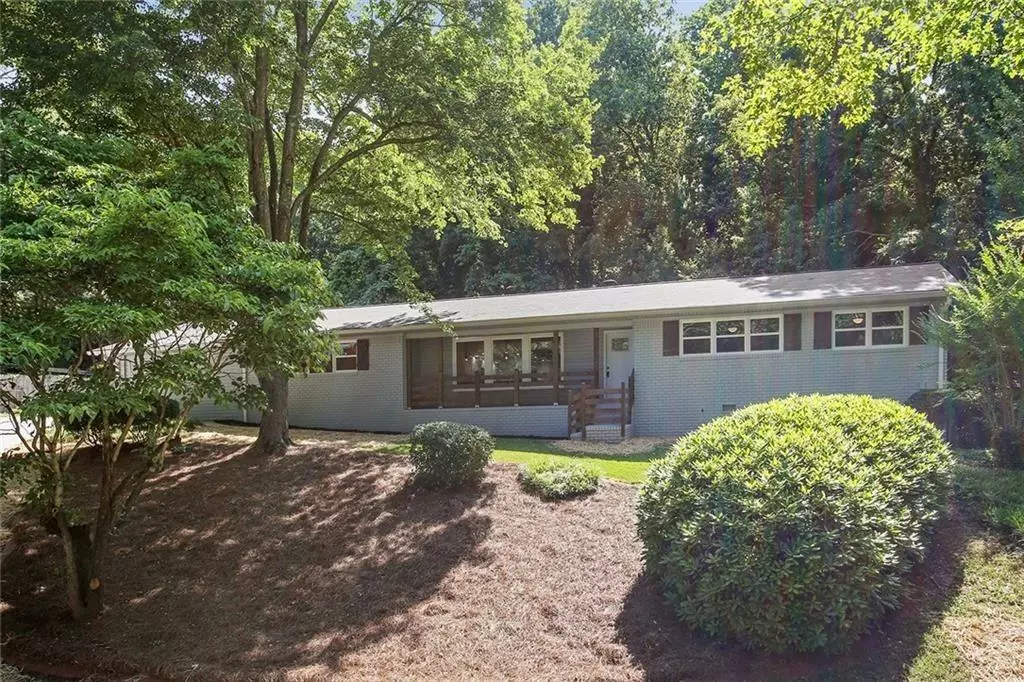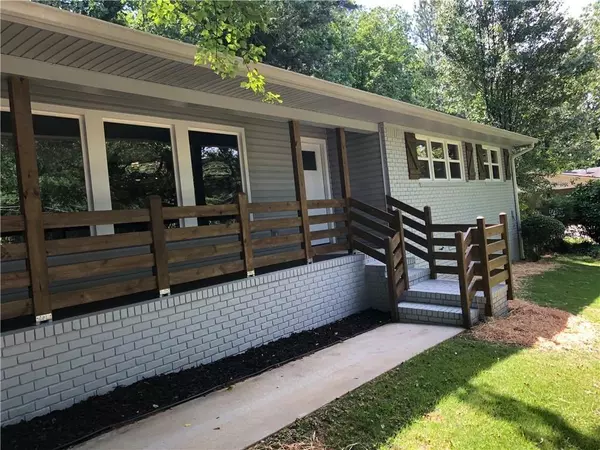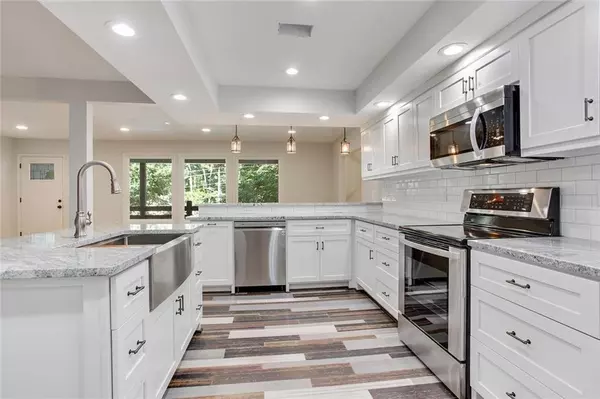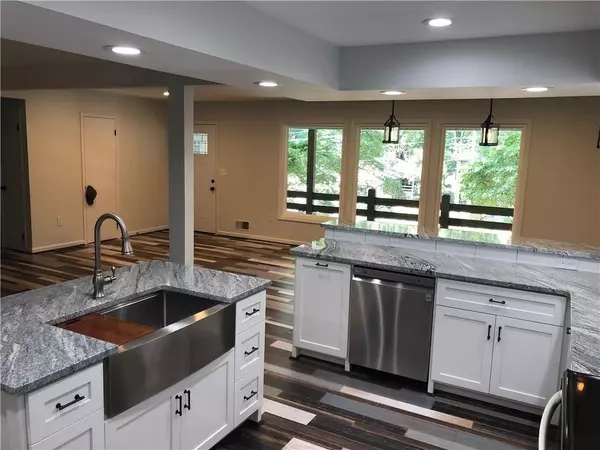$285,000
$296,500
3.9%For more information regarding the value of a property, please contact us for a free consultation.
4 Beds
3 Baths
2,800 SqFt
SOLD DATE : 04/29/2020
Key Details
Sold Price $285,000
Property Type Single Family Home
Sub Type Single Family Residence
Listing Status Sold
Purchase Type For Sale
Square Footage 2,800 sqft
Price per Sqft $101
Subdivision Blueberry Hills
MLS Listing ID 6660709
Sold Date 04/29/20
Style Ranch, Rustic
Bedrooms 4
Full Baths 3
Construction Status Resale
HOA Y/N No
Originating Board FMLS API
Year Built 1970
Annual Tax Amount $327
Tax Year 2018
Lot Size 0.620 Acres
Acres 0.62
Property Description
Better than new construction! This in-town stepless brick ranch is not to be missed. Newly renovated home features with four bedrooms, three baths. Home with beautiful hardwoods, tiled baths, granite counters, basin sinks. New roof and a large sun room for relaxing or entertaining with its own Amana HVAC system both with 10-year warranty. Mature landscaping with gorgeous hardwoods. Call for an appointment today! Better than new construction! This in-town stepless brick ranch is not to be missed. Newly renovated home features with four bedrooms, three baths. Home with beautiful hardwoods, tiled baths, granite counters, basin sinks. New roof and a large sun room for relaxing or entertaining with its own Amana HVAC system both with 10-year warranty. Mature landscaping with gorgeous hardwoods. Call for an appointment today! From Atlanta, Take 85N to I985N to Exit 20. Left on 53, Right on Pearl Nix Parkway, Becomes Chestatee Road. Home on the right.
Location
State GA
County Hall
Area 261 - Hall County
Lake Name None
Rooms
Bedroom Description In-Law Floorplan, Master on Main, Split Bedroom Plan
Other Rooms None
Basement None
Main Level Bedrooms 4
Dining Room Seats 12+, Separate Dining Room
Interior
Interior Features Beamed Ceilings, Cathedral Ceiling(s), Double Vanity, Entrance Foyer, High Speed Internet, His and Hers Closets, Walk-In Closet(s)
Heating Heat Pump, Zoned
Cooling Central Air, Zoned
Flooring Ceramic Tile, Hardwood
Fireplaces Number 1
Fireplaces Type Living Room, Masonry
Window Features Insulated Windows, Plantation Shutters
Appliance Dishwasher, Electric Cooktop, Electric Oven, Electric Range, ENERGY STAR Qualified Appliances, Microwave
Laundry In Hall, Laundry Room
Exterior
Exterior Feature Courtyard, Private Front Entry, Private Rear Entry, Private Yard
Parking Features Garage, Garage Door Opener
Garage Spaces 2.0
Fence Chain Link
Pool None
Community Features Dog Park, Fishing, Lake, Near Schools, Near Shopping, Near Trails/Greenway, Park, Playground, Restaurant, Sidewalks, Street Lights
Utilities Available Cable Available, Electricity Available, Natural Gas Available, Sewer Available, Underground Utilities, Water Available
Waterfront Description None
View Mountain(s)
Roof Type Composition, Shingle
Street Surface Asphalt, Paved
Accessibility None
Handicap Access None
Porch Patio
Total Parking Spaces 2
Building
Lot Description Back Yard, Front Yard, Landscaped, Private
Story One
Sewer Public Sewer
Water Public
Architectural Style Ranch, Rustic
Level or Stories One
Structure Type Brick 4 Sides
New Construction No
Construction Status Resale
Schools
Elementary Schools Enota Multiple Intelligences Academy
Middle Schools Gainesville
High Schools Gainesville
Others
Senior Community no
Restrictions false
Tax ID 01113 005014F
Special Listing Condition None
Read Less Info
Want to know what your home might be worth? Contact us for a FREE valuation!

Our team is ready to help you sell your home for the highest possible price ASAP

Bought with The Norton Agency
"My job is to find and attract mastery-based agents to the office, protect the culture, and make sure everyone is happy! "






