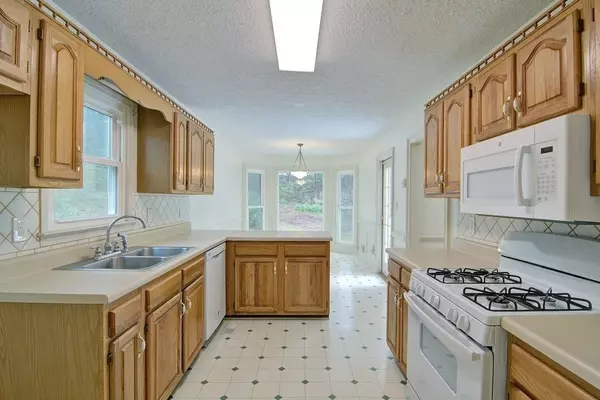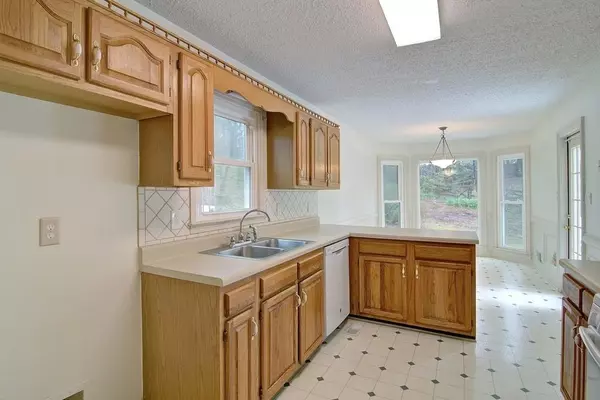$240,600
$239,900
0.3%For more information regarding the value of a property, please contact us for a free consultation.
4 Beds
2.5 Baths
2,289 SqFt
SOLD DATE : 03/23/2020
Key Details
Sold Price $240,600
Property Type Single Family Home
Sub Type Single Family Residence
Listing Status Sold
Purchase Type For Sale
Square Footage 2,289 sqft
Price per Sqft $105
Subdivision Leighton Park
MLS Listing ID 6688246
Sold Date 03/23/20
Style Country, Traditional
Bedrooms 4
Full Baths 2
Half Baths 1
Originating Board FMLS API
Year Built 1995
Annual Tax Amount $982
Tax Year 2018
Lot Size 0.470 Acres
Property Description
So much house, so much space for so little! If you've dreamed of sitting out on your front porch swing or rocking chair with a glass of sweet tea while kicking back with a good book this house is for you! With so many landscaping possibilities, the open, nearly level front yard and natural, fenced in backyard is perfect for the avid gardener or simply for those who like to have a little space between themselves and their neighbors. The long, level driveway would make a great place for a basketball court or a place for beginner bicycle or tricycle riders to learn. Inside you’ll find more space! Mancave, craftroom, gameroom, home gym, whatever your needs are for flexspace you’ll find it in this basement which offers two finished rooms. There’s still room for storage with the spacious two-car garage and unfinished storage room. Once you place your favorite family photos, books or collectibles on the built-in bookshelves in the family room this will truly begin to feel like home! The stacked stone fireplace makes a lovely focal point in the room and with space above you can hang a flat-screen television just in time for baseball season to start! This home is just waiting for your personal touchesThe majority of the first floor has just been painted a neutral off-white. Upgrades include crown molding and chair rail in the greatroom and dining room and lovely wrought iron light fixtures in the dining room and eat-in area really elevate the visual appeal of these spaces. Retreat to your main level master suite for some quiet time. After a long day at work the jetted tub in the master bath may be just what you need for some extra relaxation…simply add candles and a glass of wine!
Location
State GA
County Paulding
Rooms
Other Rooms None
Basement Finished, Interior Entry, Partial
Dining Room Separate Dining Room
Interior
Interior Features High Ceilings 9 ft Lower, Bookcases, Disappearing Attic Stairs, Entrance Foyer, Walk-In Closet(s)
Heating Central, Natural Gas, Zoned
Cooling Ceiling Fan(s), Central Air, Zoned
Flooring Carpet, Hardwood, Vinyl
Fireplaces Number 1
Fireplaces Type Family Room, Gas Starter
Laundry Main Level, Other
Exterior
Exterior Feature Other
Parking Features Attached, Garage Door Opener, Drive Under Main Level, Garage, Garage Faces Side
Garage Spaces 2.0
Fence Back Yard, Fenced, Wood
Pool None
Community Features None
Utilities Available Cable Available, Underground Utilities
Waterfront Description None
View Other
Roof Type Composition
Building
Lot Description Back Yard, Level, Sloped
Story Two
Sewer Septic Tank
Water Public
New Construction No
Schools
Elementary Schools Roland W. Russom
Middle Schools Lena Mae Moses
High Schools North Paulding
Others
Senior Community no
Special Listing Condition None
Read Less Info
Want to know what your home might be worth? Contact us for a FREE valuation!

Our team is ready to help you sell your home for the highest possible price ASAP

Bought with Maximum One Community Realty

"My job is to find and attract mastery-based agents to the office, protect the culture, and make sure everyone is happy! "






