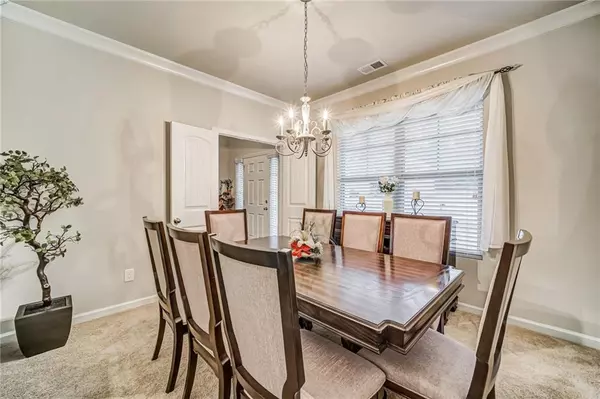$280,000
$280,000
For more information regarding the value of a property, please contact us for a free consultation.
4 Beds
2.5 Baths
2,444 SqFt
SOLD DATE : 08/03/2020
Key Details
Sold Price $280,000
Property Type Single Family Home
Sub Type Single Family Residence
Listing Status Sold
Purchase Type For Sale
Square Footage 2,444 sqft
Price per Sqft $114
Subdivision Legacy Pointe
MLS Listing ID 6691218
Sold Date 08/03/20
Style Traditional
Bedrooms 4
Full Baths 2
Half Baths 1
HOA Fees $340
Originating Board FMLS API
Year Built 2017
Annual Tax Amount $2,641
Tax Year 2018
Lot Size 0.350 Acres
Property Description
Make yourself at home in this gorgeous 4 bdrm, 2 full baths & 1 half bath home in Legacy Pointe. The foyer is warm and inviting. The separate dining room w/ french doors is ideal for family dinners. The family/great room w/ gas fireplace is huge, you won't be short on space when entertaining. The chef's kitchen is to be admired, w/ granite countertops, center island, 5-burner gas cook-top, double ovens & built-in microwave. It will be easy to spread out in this kitchen as you enjoy your family and friends in the family room. The back deck can easily accommodate a table with 4 to 6 chairs and a grill. The second level features a beautiful master suite with a gas fireplace. The en-suite bath has a soaking tub and a tiled shower. The secondary bedrooms are generously sized with ceiling fans and walk in closets. Don't forget the full unfinished basement studded for a bath. It could make a great storage space now, but could be easily finished down the line for additional living spaces. Looking for a tank-less water heater, we have that too. This home could be yours.Make an appointment today. Seller is offering a home warranty.
Location
State GA
County Paulding
Rooms
Other Rooms None
Basement Bath/Stubbed, Daylight, Exterior Entry, Full, Interior Entry, Unfinished
Dining Room Separate Dining Room
Interior
Interior Features Double Vanity, Entrance Foyer, High Ceilings 9 ft Main, High Speed Internet, Tray Ceiling(s), Walk-In Closet(s), Other
Heating Central, Electric, Heat Pump, Natural Gas
Cooling Ceiling Fan(s), Central Air, Heat Pump
Flooring Carpet, Ceramic Tile, Vinyl
Fireplaces Number 2
Fireplaces Type Factory Built, Family Room, Gas Starter, Master Bedroom
Laundry In Hall, Laundry Room, Upper Level
Exterior
Exterior Feature Other
Parking Features Attached, Garage, Kitchen Level
Garage Spaces 2.0
Fence None
Pool None
Community Features Clubhouse, Fishing, Homeowners Assoc, Lake, Near Schools, Sidewalks, Street Lights, Tennis Court(s)
Utilities Available Cable Available, Electricity Available, Natural Gas Available, Phone Available, Sewer Available, Underground Utilities
Waterfront Description None
View Other
Roof Type Composition
Building
Lot Description Back Yard, Cul-De-Sac, Front Yard, Landscaped, Sloped, Wooded
Story Two
Sewer Public Sewer
Water Public
New Construction No
Schools
Elementary Schools Wc Abney
Middle Schools Lena Mae Moses
High Schools East Paulding
Others
Senior Community no
Special Listing Condition None
Read Less Info
Want to know what your home might be worth? Contact us for a FREE valuation!

Our team is ready to help you sell your home for the highest possible price ASAP

Bought with Keller Williams Realty Partners
"My job is to find and attract mastery-based agents to the office, protect the culture, and make sure everyone is happy! "






