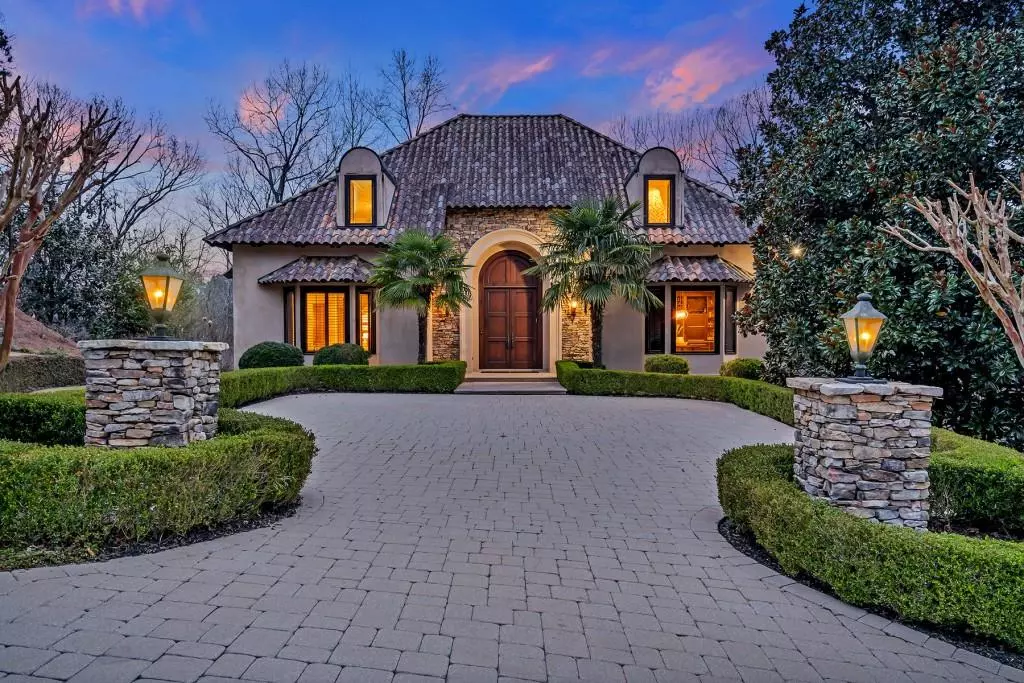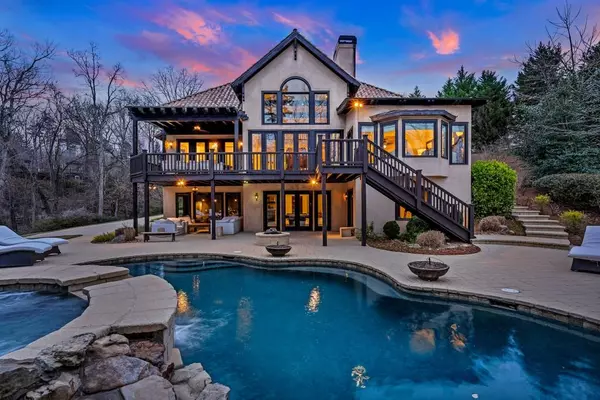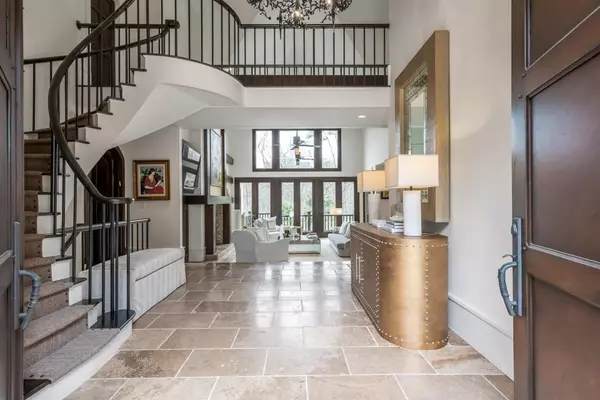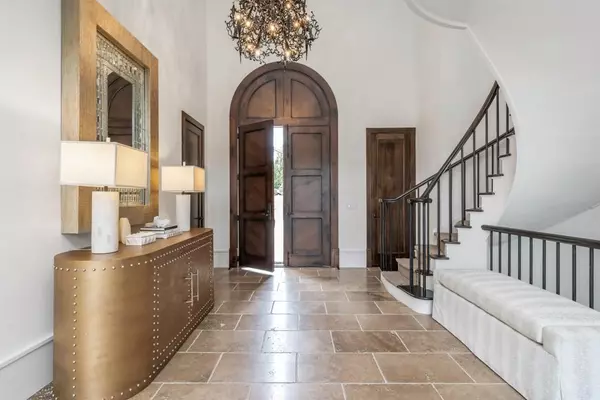$1,425,000
$1,525,000
6.6%For more information regarding the value of a property, please contact us for a free consultation.
4 Beds
5.5 Baths
5,518 SqFt
SOLD DATE : 06/08/2020
Key Details
Sold Price $1,425,000
Property Type Single Family Home
Sub Type Single Family Residence
Listing Status Sold
Purchase Type For Sale
Square Footage 5,518 sqft
Price per Sqft $258
Subdivision Powers Chase
MLS Listing ID 6695142
Sold Date 06/08/20
Style European, Mediterranean
Bedrooms 4
Full Baths 5
Half Baths 1
Construction Status Resale
HOA Fees $400
HOA Y/N Yes
Originating Board FMLS API
Year Built 1988
Annual Tax Amount $10,658
Tax Year 2018
Lot Size 1.100 Acres
Acres 1.1
Property Description
Spectacular completely renovated home nestled in an exclusive enclave for those who value prime location, privacy & luxury. ITP, close to Chastain, Buckhead, Sandy Springs. Effective age 11 years -when redid/replaced roof, stucco, Pebble Tec pool & spa, all windows double pane, int & ext doors, driveway, front courtyard, pool area, all efficient systems, architectural details & much more.Perfect entertainment home, open floor plan drenched in natural light throughout. Awesome 2-story foyer opens to stunning fireside 2-story family room & spacious dining room - both rooms w/walls of windows lead to deck overlooking b/yard. Gourmet kitchen features top of line appliances, custom cabinetry, stone counters, built in seating, butler's pantry & bar. Piece de resistance is the sensational, tranquil master suite, one you will never want to leave! Large fireside sitting room w/magnificent, expansive bedroom & wall of windows overlooking b/yard oasis & leads onto deck. Luxurious master bathroom w/free standing Italian marble bath tub, shower, bay windows, floating wall to wall stone trough vanity w/double faucets & two custom closets fitted w/ walnut wood. Upper level features 2 large bedrooms w/ beautifully updated en suite bathrooms. Chic daylight terrace level leads out to resort like, level b/yard w/ fire pit, covered sitting area, heated Pebble Tec pool w/spa & waterfall. Terrace level features polished concrete floors w/dramatic fireside living/recreation area, mini wet bar,2 en suite rooms w/walk in closets, one room leads onto b/yard. Coolest bonus room w/wall of windows & custom glass garage door - endless opportunities for this room. Located in desirable Heards Ferry & Riverwood district. Close proximity to restaurants, shops & all amenities
Location
State GA
County Fulton
Area 132 - Sandy Springs
Lake Name None
Rooms
Bedroom Description Master on Main, Oversized Master
Other Rooms Garage(s)
Basement Daylight, Driveway Access, Exterior Entry, Finished, Full, Interior Entry
Main Level Bedrooms 1
Dining Room Open Concept, Seats 12+
Interior
Interior Features Beamed Ceilings, Double Vanity, Entrance Foyer 2 Story, High Ceilings 9 ft Lower, High Ceilings 10 ft Main, His and Hers Closets, Tray Ceiling(s), Walk-In Closet(s), Wet Bar
Heating Central, Zoned
Cooling Ceiling Fan(s), Central Air, Zoned
Flooring Carpet, Concrete
Fireplaces Number 3
Fireplaces Type Basement, Family Room, Gas Starter, Master Bedroom
Window Features Insulated Windows, Shutters
Appliance Dishwasher, Disposal, Dryer, Gas Cooktop, Gas Range, Microwave, Refrigerator, Washer
Laundry Laundry Room, Main Level
Exterior
Exterior Feature Awning(s), Courtyard, Private Yard
Parking Features Attached, Drive Under Main Level, Garage
Garage Spaces 2.0
Fence None
Pool Heated, In Ground
Community Features Homeowners Assoc, Near Schools, Near Shopping, Near Trails/Greenway, Park, Playground, Street Lights
Utilities Available Cable Available, Electricity Available, Natural Gas Available, Sewer Available, Water Available
Waterfront Description None
View Other
Roof Type Other
Street Surface Paved
Accessibility None
Handicap Access None
Porch Deck
Total Parking Spaces 2
Private Pool true
Building
Lot Description Back Yard, Landscaped, Level, Private
Story One
Sewer Other
Water Public
Architectural Style European, Mediterranean
Level or Stories One
Structure Type Stucco
New Construction No
Construction Status Resale
Schools
Elementary Schools Heards Ferry
Middle Schools Ridgeview Charter
High Schools Riverwood International Charter
Others
HOA Fee Include Maintenance Grounds
Senior Community no
Restrictions false
Tax ID 17 016400040085
Ownership Fee Simple
Financing no
Special Listing Condition None
Read Less Info
Want to know what your home might be worth? Contact us for a FREE valuation!

Our team is ready to help you sell your home for the highest possible price ASAP

Bought with Atlanta Classic Properties, LLC.
"My job is to find and attract mastery-based agents to the office, protect the culture, and make sure everyone is happy! "






