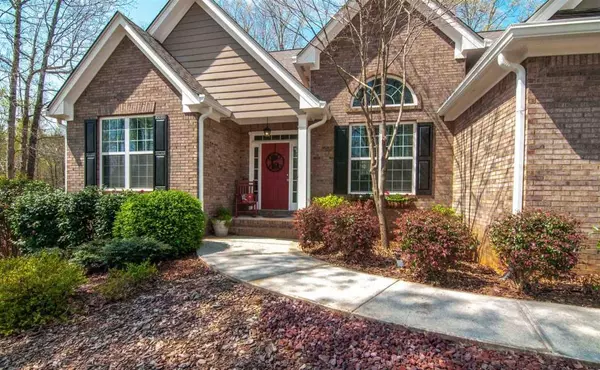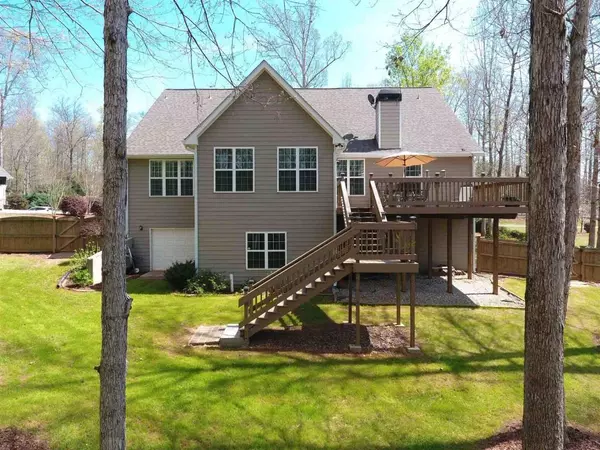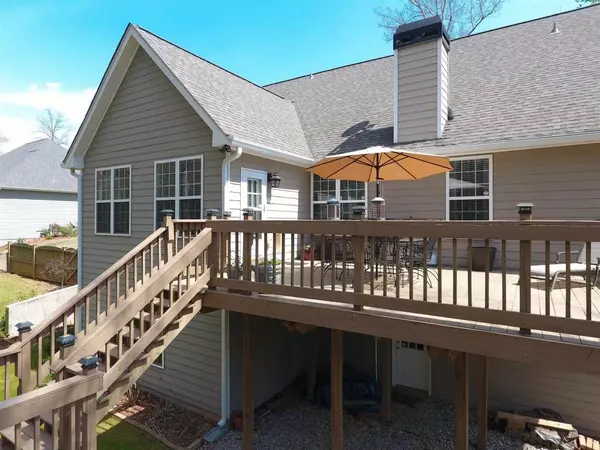$370,000
$388,450
4.7%For more information regarding the value of a property, please contact us for a free consultation.
4 Beds
3 Baths
2,628 SqFt
SOLD DATE : 04/30/2020
Key Details
Sold Price $370,000
Property Type Single Family Home
Sub Type Single Family Residence
Listing Status Sold
Purchase Type For Sale
Square Footage 2,628 sqft
Price per Sqft $140
Subdivision Southampton Falls
MLS Listing ID 6704657
Sold Date 04/30/20
Style Ranch, Traditional
Bedrooms 4
Full Baths 3
Construction Status Resale
HOA Fees $250
HOA Y/N No
Originating Board FMLS API
Year Built 2004
Annual Tax Amount $2,512
Tax Year 2019
Lot Size 0.850 Acres
Acres 0.85
Property Description
From the time you turn into the perfectly manicured driveway you will know this house is for YOU. Located in highly sought after Southampton Falls community in Hoschton this majestic small neighborhood, stately constructed with side entrance garages adds to the upscale beauty of Southampton Falls. The home has been impeccably maintained making it move in ready for one lucky buyer. Boasting vaulted ceiling throughout this home, substantial natural light, beautiful stone fireplace, hdwd floors and plenty of space to relax and enjoy. The eat-in kitchen sports a movable island with extra storage, upgraded soft close cabinets, stainless steel appls, and a brkft bar. You'll enjoy entertaining in your formal Dining room that can accommodate a table for 12 with room for a sideboard or hutch..and again beautiful natural light. Adjacent to the dining room is a cozy well lit office with a view of the front yard. The main floor master suite shines with high-end plantation shutters, trey ceiling, and again lots of natural light. The en-suite bathroom included a jetted tub, separate his and her sinks, oversized seamless glass shower, separate water closet, ceiling fan and a large walk-in closet. Moving upstairs to a private guest suite and huge en-suite custom built bathroom with loads of upgrades, top of the line finishes and two extra large closets for ample storage. Also an additional custom built storage closet adjacent to this unique bathroom. Storage, storage and more storage! This custom designed bathroom is not the standard for this model. Don't miss it! In addition to the main floors this house offers an open canvas basement - imagine a mother-in-law suite, teenagers haven, man cave, or game room whatever you're current or future needs may be.
Location
State GA
County Jackson
Area 291 - Jackson County
Lake Name Other
Rooms
Bedroom Description In-Law Floorplan, Master on Main, Split Bedroom Plan
Other Rooms None
Basement Boat Door, Daylight, Exterior Entry, Interior Entry
Main Level Bedrooms 3
Dining Room Seats 12+, Separate Dining Room
Interior
Interior Features Entrance Foyer, Entrance Foyer 2 Story, Tray Ceiling(s), Walk-In Closet(s)
Heating Electric, Heat Pump
Cooling Ceiling Fan(s), Central Air
Flooring Carpet, Hardwood
Fireplaces Number 1
Fireplaces Type Factory Built, Gas Starter
Window Features Insulated Windows
Appliance Dishwasher, Electric Water Heater, Microwave
Laundry Laundry Room, Mud Room
Exterior
Exterior Feature Other
Parking Features Attached, Drive Under Main Level, Garage, Garage Door Opener, Kitchen Level
Garage Spaces 2.0
Fence Fenced
Pool None
Community Features Homeowners Assoc
Utilities Available Cable Available
Waterfront Description Creek
View Other
Roof Type Composition
Street Surface Paved
Accessibility Accessible Approach with Ramp
Handicap Access Accessible Approach with Ramp
Porch Front Porch
Total Parking Spaces 2
Building
Lot Description Level, Private, Wooded
Story One and One Half
Sewer Septic Tank
Water Public
Architectural Style Ranch, Traditional
Level or Stories One and One Half
Structure Type Brick Front, Cement Siding
New Construction No
Construction Status Resale
Schools
Elementary Schools Gum Springs
Middle Schools West Jackson
High Schools Jackson County Comprehensive
Others
HOA Fee Include Maintenance Grounds
Senior Community no
Restrictions false
Tax ID 105C 020
Financing no
Special Listing Condition None
Read Less Info
Want to know what your home might be worth? Contact us for a FREE valuation!

Our team is ready to help you sell your home for the highest possible price ASAP

Bought with RE/MAX Legends
"My job is to find and attract mastery-based agents to the office, protect the culture, and make sure everyone is happy! "






