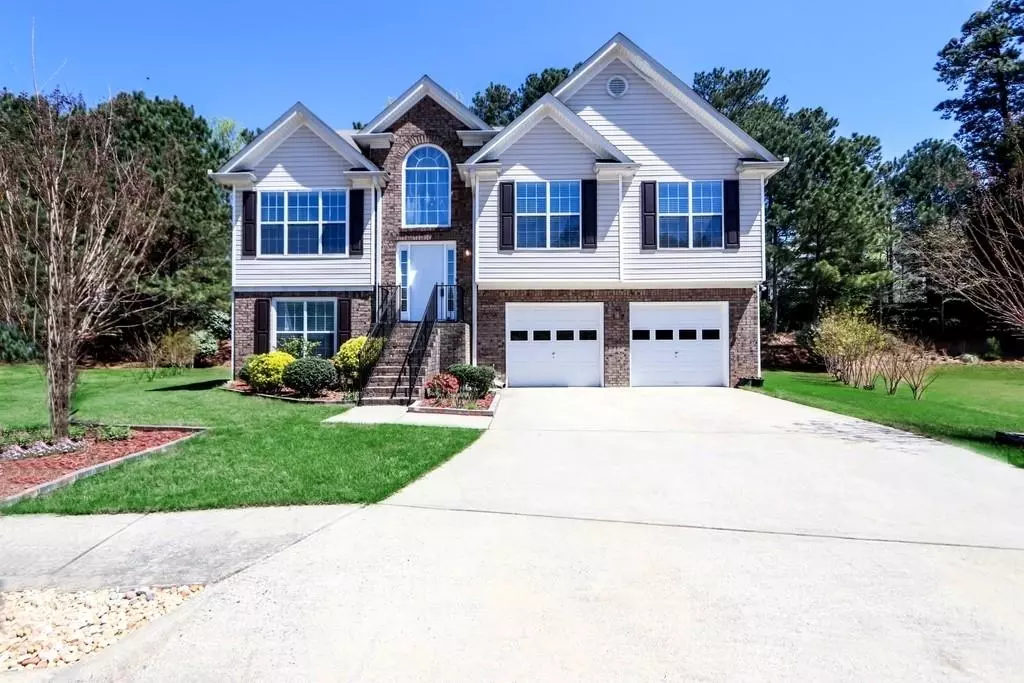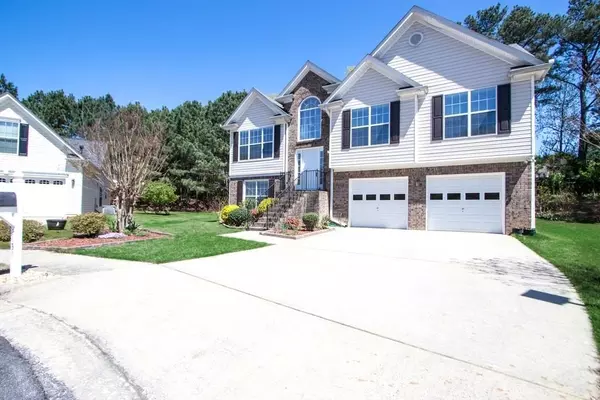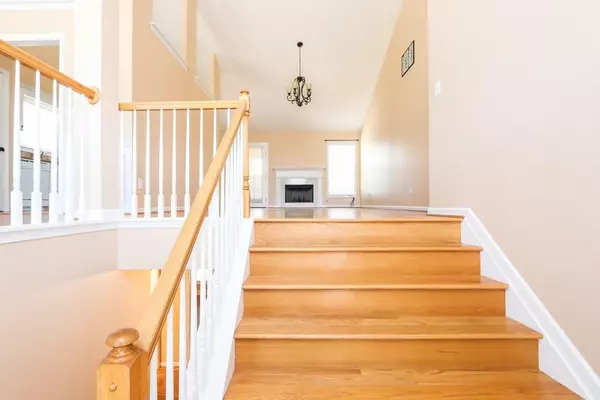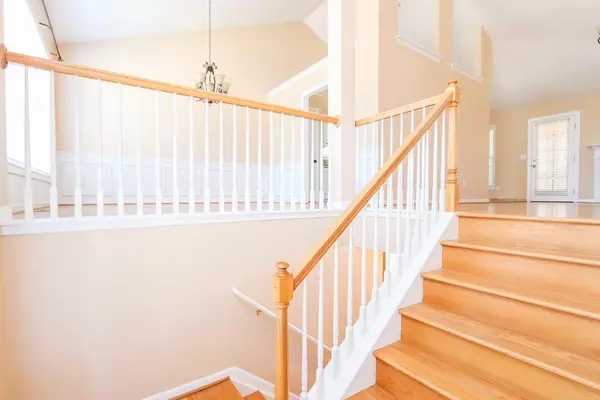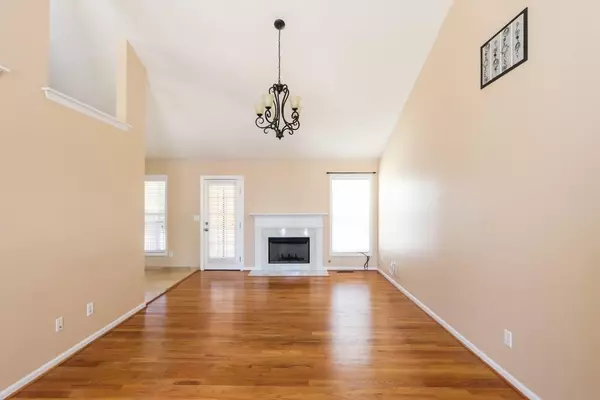$255,000
$255,000
For more information regarding the value of a property, please contact us for a free consultation.
4 Beds
3 Baths
2,205 SqFt
SOLD DATE : 05/15/2020
Key Details
Sold Price $255,000
Property Type Single Family Home
Sub Type Single Family Residence
Listing Status Sold
Purchase Type For Sale
Square Footage 2,205 sqft
Price per Sqft $115
Subdivision Morgans Run
MLS Listing ID 6706998
Sold Date 05/15/20
Style Traditional
Bedrooms 4
Full Baths 3
HOA Fees $180
Originating Board FMLS API
Year Built 2002
Annual Tax Amount $2,778
Tax Year 2019
Lot Size 0.330 Acres
Property Description
You will be WOWED when you see this beautiful new home in Buford, GA. 2434 Canter Brook sits on a quiet cul de sac and has a large flat grassy green yard with nice landscaping. This open home has two story ceilings in the fireside family room, kitchen and eat in breakfast room. The vaulted ceilings on the main floor and the large windows allow for a light, bright and spacious living area. White cabinets and stone countertops in the kitchen lead you to the eat-in kitchen. This home has a bonus covered deck off the main level that overlooks the private backyard. Oversized master with vaulted ceilings, double vanity sink and separate shower and tub. Downstairs includes shiny hardwoods, large window, and door that lead you to the downstairs patio. Home was deep cleaned from top to bottom and is waiting for new owners to call it home. Check out the 3D Virtual Walkthrough of this home.
Location
State GA
County Gwinnett
Rooms
Other Rooms None
Basement Daylight, Exterior Entry, Finished Bath, Finished, Full, Interior Entry
Dining Room Separate Dining Room
Interior
Interior Features Bookcases, Double Vanity, Disappearing Attic Stairs, Entrance Foyer, Walk-In Closet(s)
Heating Forced Air, Natural Gas
Cooling Ceiling Fan(s), Central Air
Flooring Carpet, Hardwood, Terrazzo
Fireplaces Number 1
Fireplaces Type Family Room, Factory Built, Gas Starter
Laundry Lower Level, Laundry Room
Exterior
Exterior Feature Garden, Private Yard
Parking Features Attached, Garage Door Opener, Garage, Garage Faces Front
Garage Spaces 2.0
Fence None
Pool None
Community Features Homeowners Assoc
Utilities Available Cable Available, Electricity Available, Natural Gas Available, Phone Available, Sewer Available, Water Available
Waterfront Description None
View Other
Roof Type Composition, Ridge Vents
Building
Lot Description Back Yard, Cul-De-Sac, Level, Landscaped, Private, Front Yard
Story Two
Sewer Public Sewer
Water Public
New Construction No
Schools
Elementary Schools Freeman'S Mill
Middle Schools Twin Rivers
High Schools Mountain View
Others
Senior Community no
Special Listing Condition None
Read Less Info
Want to know what your home might be worth? Contact us for a FREE valuation!

Our team is ready to help you sell your home for the highest possible price ASAP

Bought with Virtual Properties Realty.com
"My job is to find and attract mastery-based agents to the office, protect the culture, and make sure everyone is happy! "

