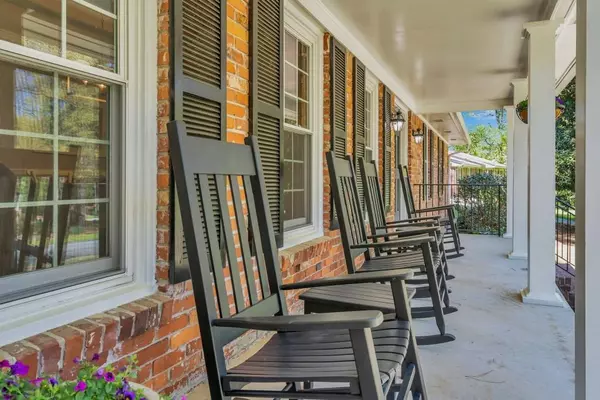$500,000
$499,900
For more information regarding the value of a property, please contact us for a free consultation.
4 Beds
3 Baths
2,522 SqFt
SOLD DATE : 05/05/2020
Key Details
Sold Price $500,000
Property Type Single Family Home
Sub Type Single Family Residence
Listing Status Sold
Purchase Type For Sale
Square Footage 2,522 sqft
Price per Sqft $198
Subdivision Whispering Pines
MLS Listing ID 6706824
Sold Date 05/05/20
Style Ranch, Traditional
Bedrooms 4
Full Baths 3
Construction Status Resale
HOA Y/N No
Originating Board FMLS API
Year Built 1963
Annual Tax Amount $4,221
Tax Year 2019
Lot Size 0.596 Acres
Acres 0.596
Property Description
WOW WOW WOW! NEW NEW NEW!!!! What everyone wants - The classic architecture and character of a mid-century home that is absolutely meticulous and comprehensively renovated. This 4-sided-brick beauty boasts over $110k in recent improvements! Top to bottom renovation features beautifully refinished hardwoods, all new paint inside and out, new kitchen with Samsung stainless appliances, granite tops adorned w/ HGTV glass subway tile, NEW $10k roof with GAF Timberline architectural shingles, NEW 18k driveway, NEW $16k Trane high efficiency 18 seer HVAC & NEW ductwork. Windows replaced w/ efficient double paned glass for comfort and efficiency. The perfectly flat front and back yard is replete with lush green emerald Zoysia and colorful flowering shrubs. Watch your kids play from the rocking chair front porch, and know your kids and pets are secure in the fully fenced back yard. EVERY bath is renovated, fixtures are NEW. The terrace level is designed like an "Intown Loft" touting an exposed ceiling and wide plank floors. This home is PERFECT and MOVE IN READY! This meticulously maintained masterpiece is located in one of the few neighborhoods that is truly walking distance to the shops and restaurants of City Springs, the NEW Sandy Springs City Center, AND walking distance to the trails and playground at the Abernathy Greenway. All of this located in the "Sandy Springs Park District, AND in the #1 Ranked Riverwood HS.
Location
State GA
County Fulton
Area 131 - Sandy Springs
Lake Name None
Rooms
Bedroom Description Master on Main
Other Rooms Garage(s)
Basement Daylight, Exterior Entry, Finished, Full, Interior Entry
Main Level Bedrooms 3
Dining Room Seats 12+, Separate Dining Room
Interior
Interior Features Entrance Foyer, High Speed Internet, Walk-In Closet(s), Wet Bar
Heating Central, Forced Air, Natural Gas
Cooling Central Air
Flooring Hardwood
Fireplaces Type Family Room, Masonry
Window Features None
Appliance Dishwasher, Disposal, Gas Range, Microwave, Refrigerator, Self Cleaning Oven
Laundry Laundry Room, Lower Level
Exterior
Exterior Feature Private Yard, Storage
Parking Features Carport, Driveway, Garage Faces Side, Kitchen Level, Level Driveway, RV Access/Parking
Fence None
Pool None
Community Features Homeowners Assoc, Near Schools, Near Shopping, Near Trails/Greenway, Park, Playground, Pool, Street Lights, Swim Team, Tennis Court(s)
Utilities Available Cable Available, Electricity Available, Natural Gas Available, Phone Available, Sewer Available, Underground Utilities, Water Available
Waterfront Description None
View Other
Roof Type Shingle
Street Surface Asphalt
Accessibility None
Handicap Access None
Porch Deck, Rear Porch
Total Parking Spaces 2
Building
Lot Description Back Yard, Front Yard, Landscaped, Level, Private
Story One
Sewer Public Sewer
Water Public
Architectural Style Ranch, Traditional
Level or Stories One
Structure Type Brick 4 Sides
New Construction No
Construction Status Resale
Schools
Elementary Schools Spalding Drive
Middle Schools Ridgeview Charter
High Schools Riverwood International Charter
Others
HOA Fee Include Swim/Tennis
Senior Community no
Restrictions false
Tax ID 17 008800040476
Ownership Fee Simple
Financing no
Special Listing Condition None
Read Less Info
Want to know what your home might be worth? Contact us for a FREE valuation!

Our team is ready to help you sell your home for the highest possible price ASAP

Bought with Atlanta Communities
"My job is to find and attract mastery-based agents to the office, protect the culture, and make sure everyone is happy! "






