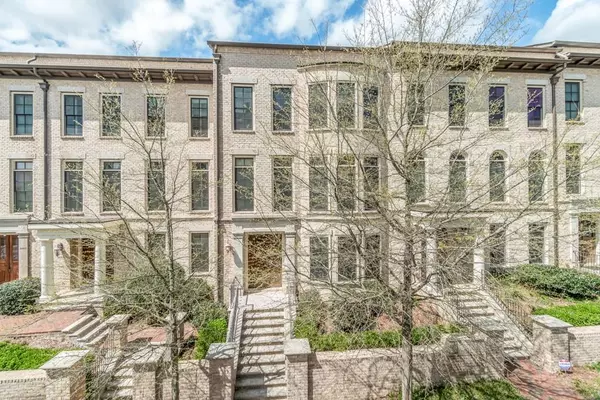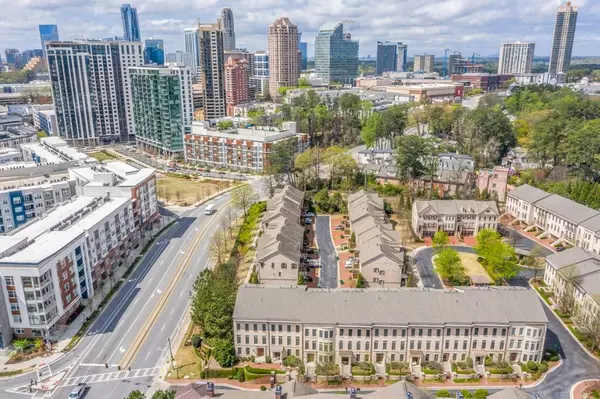$805,000
$850,000
5.3%For more information regarding the value of a property, please contact us for a free consultation.
3 Beds
3.5 Baths
3,373 SqFt
SOLD DATE : 06/03/2020
Key Details
Sold Price $805,000
Property Type Townhouse
Sub Type Townhouse
Listing Status Sold
Purchase Type For Sale
Square Footage 3,373 sqft
Price per Sqft $238
Subdivision The Park At East Paces
MLS Listing ID 6700144
Sold Date 06/03/20
Style Craftsman, Townhouse, Traditional
Bedrooms 3
Full Baths 3
Half Baths 1
HOA Fees $180
Originating Board FMLS API
Year Built 2007
Annual Tax Amount $10,629
Tax Year 2018
Lot Size 1,306 Sqft
Property Description
Luxury 3 bed 3.5 bath Buckhead townhome in this beautiful gated community walking distance to Lenox and Phipps! Open floor plan with gourmet kitchen, Viking appliances, stunning great room w/built ins, beamed ceilings, and balcony. Abundance of natural lighting and gorgeous hardwoods throughout the home. Kitchen features granite counters, detailed cabinetry, breakfast bar, and butlers pantry w/wine cooler. Separate formal dining room detailed w/wainscoting and crown molding. Amazing master suite features vaulted beamed ceiling, sitting area, fireplace w/built ins, coffee/wine station and private balcony. Luxurious master bath includes his and hers vanities, trey ceiling, custom tile/glass shower, and walk in closet. Second bedroom highlights trey ceiling, bay windows, and full bath. First floor can be used for a bedroom or secondary living area- easy to add wall for separation. Great community & amenities. Minutes from Lenox Mall, Phipps Plaza, upscale dining, freeway, and Marta. Priced lower than the new construction competition and this is much better than new! Barely lived in as a second home!
Location
State GA
County Fulton
Rooms
Other Rooms None
Basement None
Dining Room Butlers Pantry, Separate Dining Room
Interior
Interior Features Beamed Ceilings, Bookcases, Cathedral Ceiling(s), Entrance Foyer, High Ceilings 9 ft Lower, High Ceilings 9 ft Main, High Ceilings 9 ft Upper, High Speed Internet, Tray Ceiling(s), Walk-In Closet(s)
Heating Forced Air, Natural Gas, Zoned
Cooling Ceiling Fan(s), Central Air, Zoned
Flooring Carpet, Ceramic Tile, Hardwood
Fireplaces Number 2
Fireplaces Type Great Room, Master Bedroom
Laundry Laundry Room, Upper Level
Exterior
Exterior Feature Balcony, Private Rear Entry
Parking Features Attached, Garage, Garage Door Opener, Garage Faces Rear
Garage Spaces 2.0
Fence None
Pool None
Community Features Business Center, Concierge, Fitness Center, Gated, Homeowners Assoc, Near Marta, Near Shopping, Near Trails/Greenway, Park, Pool, Sidewalks, Street Lights
Utilities Available Cable Available, Electricity Available, Natural Gas Available, Phone Available, Sewer Available, Water Available
Waterfront Description None
View City
Roof Type Composition
Building
Lot Description Landscaped
Story Three Or More
Sewer Public Sewer
Water Public
New Construction No
Schools
Elementary Schools Smith
Middle Schools Sutton
High Schools North Atlanta
Others
Senior Community no
Ownership Fee Simple
Special Listing Condition None
Read Less Info
Want to know what your home might be worth? Contact us for a FREE valuation!

Our team is ready to help you sell your home for the highest possible price ASAP

Bought with Berkshire Hathaway HomeServices Georgia Properties
"My job is to find and attract mastery-based agents to the office, protect the culture, and make sure everyone is happy! "






