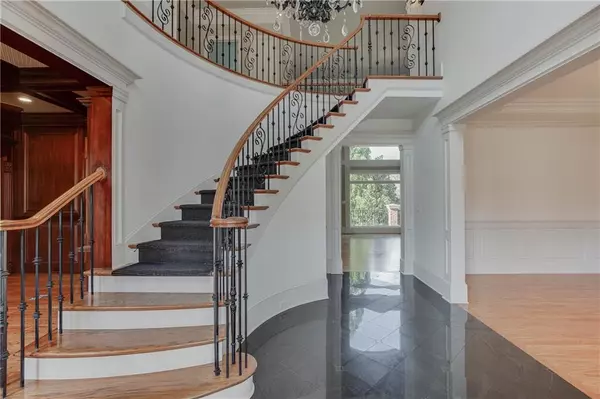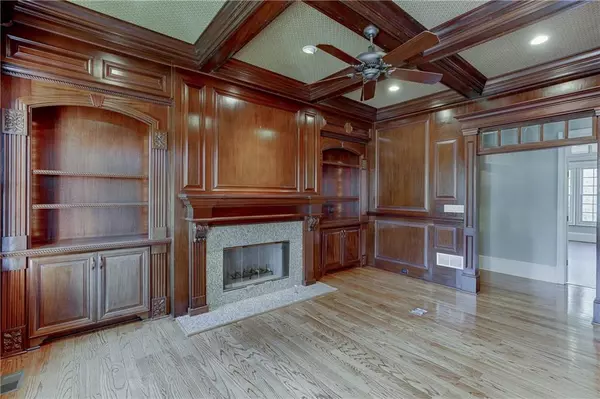$899,000
$925,000
2.8%For more information regarding the value of a property, please contact us for a free consultation.
6 Beds
5.5 Baths
7,442 SqFt
SOLD DATE : 09/25/2020
Key Details
Sold Price $899,000
Property Type Single Family Home
Sub Type Single Family Residence
Listing Status Sold
Purchase Type For Sale
Square Footage 7,442 sqft
Price per Sqft $120
Subdivision Chateau Elan
MLS Listing ID 6705468
Sold Date 09/25/20
Style European, Traditional
Bedrooms 6
Full Baths 4
Half Baths 3
HOA Fees $1,600
Originating Board FMLS API
Year Built 2000
Annual Tax Amount $10,110
Tax Year 2019
Lot Size 0.969 Acres
Property Description
Exquisite All Brick Custom Home offering approximately an acre of Gorgeous Golf Course views on the 6th Green of the Woodlands of Chateau Elan! "MUST SEE" Pool Side Elegance, Gorgeous Stone Waterfall, Spa and extensive landscaping w/Flowering Gardens. Masterpiece is Perfectly Appointed - Excellent Condition and Custom Upgrades Throughout! Two-Story Open Foyer. Beautiful Wood Paneled Gentlemen's study w/Fireplace/Home Office on main. Elegant Formal Dining Room. Two-Story Family Room w/Wonderful natural light and wall of windows offering Golf Course views. Enjoy the Views from the Open Sundeck and Private Screened Porch! State of the art Gourmet kitchen: Beautiful Wood Butcherblock Top Working Island/Breakfast Bar, Gorgeous Cabinetry, Sub Zero and More! Upper: dual Staircases from main to upper, 4 Spacious Bedrooms w/Walk-in closets. Lower Level: Dual Staircases from lower to main. Gorgeous Entertaining Bar/Open Media/Family room/Billiard/Workout room/Office/Full Bath + Powder room. Walk out to Paradise - Pool setting and Out Door Living at it's best!! Home is located in Atlanta's finest Golf Course Communities offering fabulous amenities for all of the family. Easy access to Shopping, 85 N., New Braselton Hospital, and Mill Creek Cluster Schools.
Location
State GA
County Gwinnett
Rooms
Other Rooms None
Basement Daylight, Exterior Entry, Finished, Finished Bath, Full, Interior Entry
Dining Room Separate Dining Room
Interior
Interior Features Bookcases, Cathedral Ceiling(s), Central Vacuum, Coffered Ceiling(s), Double Vanity, Entrance Foyer, High Ceilings 9 ft Lower, High Ceilings 9 ft Upper, High Ceilings 10 ft Main, His and Hers Closets, Tray Ceiling(s), Walk-In Closet(s)
Heating Central, Forced Air, Natural Gas, Zoned
Cooling Ceiling Fan(s), Central Air, Zoned
Flooring Ceramic Tile, Concrete
Fireplaces Number 3
Fireplaces Type Basement, Great Room, Other Room
Laundry Laundry Room, Main Level
Exterior
Exterior Feature Private Yard, Private Rear Entry, Rear Stairs
Parking Features Attached, Garage Door Opener, Driveway, Garage, Kitchen Level, Garage Faces Side
Garage Spaces 3.0
Fence Back Yard, Wrought Iron
Pool Gunite, In Ground
Community Features Clubhouse, Country Club, Gated, Golf, Homeowners Assoc, Playground, Pool, Restaurant, Sidewalks, Street Lights, Tennis Court(s)
Utilities Available Cable Available, Electricity Available, Natural Gas Available, Phone Available, Underground Utilities, Water Available
Waterfront Description None
View Golf Course
Roof Type Composition
Building
Lot Description Back Yard, On Golf Course, Landscaped, Private, Wooded, Front Yard
Story Two
Sewer Septic Tank
Water Public
New Construction No
Schools
Elementary Schools Duncan Creek
Middle Schools Osborne
High Schools Mill Creek
Others
Senior Community no
Special Listing Condition None
Read Less Info
Want to know what your home might be worth? Contact us for a FREE valuation!

Our team is ready to help you sell your home for the highest possible price ASAP

Bought with Realty Professionals, Inc.
"My job is to find and attract mastery-based agents to the office, protect the culture, and make sure everyone is happy! "






