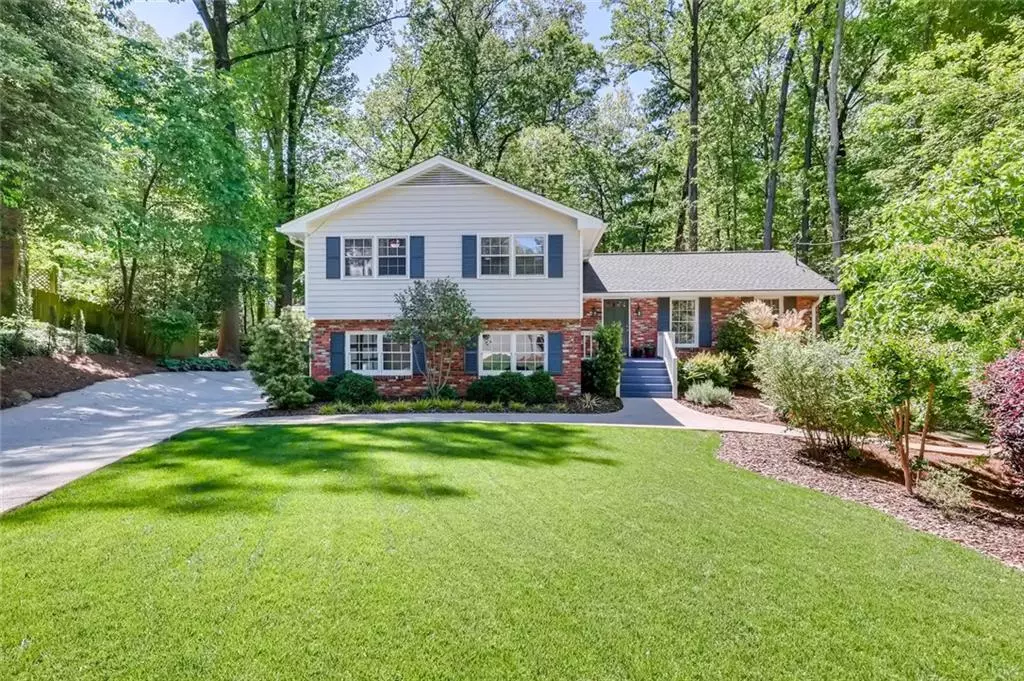$540,000
$529,000
2.1%For more information regarding the value of a property, please contact us for a free consultation.
4 Beds
2.5 Baths
2,245 SqFt
SOLD DATE : 05/29/2020
Key Details
Sold Price $540,000
Property Type Single Family Home
Sub Type Single Family Residence
Listing Status Sold
Purchase Type For Sale
Square Footage 2,245 sqft
Price per Sqft $240
Subdivision Westover Woods
MLS Listing ID 6711354
Sold Date 05/29/20
Style Traditional
Bedrooms 4
Full Baths 2
Half Baths 1
Construction Status Resale
HOA Y/N No
Originating Board FMLS API
Year Built 1967
Annual Tax Amount $5,677
Tax Year 2019
Lot Size 0.400 Acres
Acres 0.4
Property Description
Beautifully renovated, move-in ready home on fabulous and desirable Brookhaven cul-de-sac. Main floor boasts a large living and dining room, plus-a stunning custom kitchen with granite countertops, new subway tile backsplash and high end appliances. Kitchen opens to family room with fireplace and built-in surround sound - perfect for family movie night or for entertaining! Family room spills out to picturesque patio and flat, private backyard. Lower level also has a large laundry/mudroom, a renovated half bath and a very spacious garage with tons of storage. Upper floor has a roomy master suite with a large walk-in closet and brand new bathroom. Additionally, there are 3 spacious secondary bedrooms and a large bathroom to serve a variety of needs. This already fantastic home also has a bright unfinished basement with tons of growth potential - perfect for a playroom, teen den, in-law suite and more. This no cut-through community is highly coveted with its desirable location and accessibility. Newer systems - roof, HVAC and tankless water heater. Incredible school district! Close proximately to several fabulous parks (Blackburn, Keswick and Murphy Candler), Brookhaven and Perimeter shops and restaurants as well as to highways for accessing the rest of what Atlanta has to offer.
Location
State GA
County Dekalb
Area 51 - Dekalb-West
Lake Name None
Rooms
Bedroom Description Split Bedroom Plan, Other
Other Rooms None
Basement Daylight, Exterior Entry, Finished, Interior Entry, Partial
Dining Room Dining L, Open Concept
Interior
Interior Features Bookcases, Disappearing Attic Stairs, Entrance Foyer, Smart Home, Walk-In Closet(s)
Heating Natural Gas
Cooling Ceiling Fan(s), Central Air
Flooring Hardwood
Fireplaces Number 1
Fireplaces Type Family Room, Glass Doors
Window Features None
Appliance Dishwasher, Disposal, ENERGY STAR Qualified Appliances, Gas Range, Gas Water Heater, Microwave, Self Cleaning Oven, Tankless Water Heater
Laundry Laundry Room, Mud Room
Exterior
Exterior Feature Garden, Private Front Entry, Private Rear Entry, Private Yard
Parking Features Attached, Garage, Garage Faces Side, Level Driveway
Garage Spaces 2.0
Fence Fenced
Pool None
Community Features Near Marta, Near Schools, Near Shopping, Near Trails/Greenway, Park, Playground, Public Transportation, Street Lights
Utilities Available Cable Available
Waterfront Description None
View Other
Roof Type Shingle
Street Surface Paved
Accessibility Accessible Entrance
Handicap Access Accessible Entrance
Porch Front Porch, Patio
Total Parking Spaces 2
Building
Lot Description Cul-De-Sac, Landscaped, Level, Private
Story Three Or More
Sewer Public Sewer
Water Public
Architectural Style Traditional
Level or Stories Three Or More
Structure Type Brick 4 Sides, Vinyl Siding
New Construction No
Construction Status Resale
Schools
Elementary Schools Montgomery
Middle Schools Chamblee
High Schools Chamblee Charter
Others
Senior Community no
Restrictions false
Tax ID 18 325 04 074
Financing no
Special Listing Condition None
Read Less Info
Want to know what your home might be worth? Contact us for a FREE valuation!

Our team is ready to help you sell your home for the highest possible price ASAP

Bought with Redfin Corporation

"My job is to find and attract mastery-based agents to the office, protect the culture, and make sure everyone is happy! "






