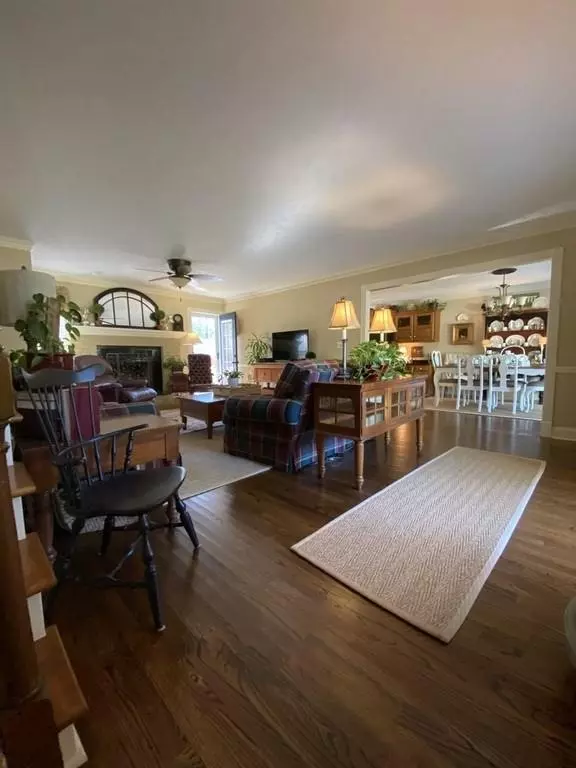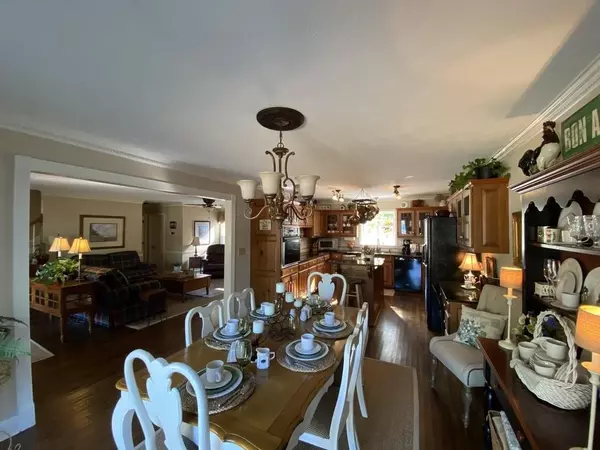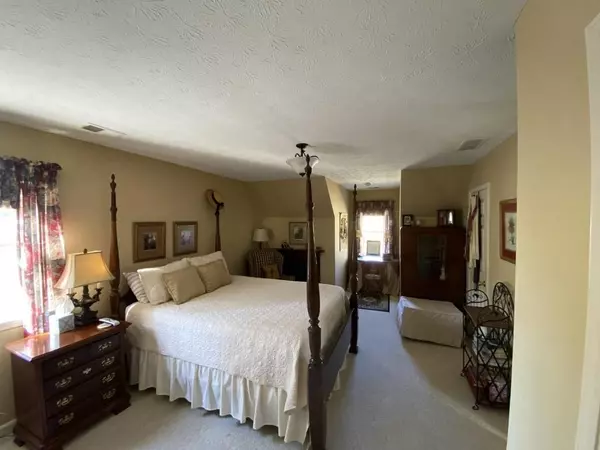$210,000
$209,999
For more information regarding the value of a property, please contact us for a free consultation.
3 Beds
2 Baths
1,685 SqFt
SOLD DATE : 06/10/2020
Key Details
Sold Price $210,000
Property Type Single Family Home
Sub Type Single Family Residence
Listing Status Sold
Purchase Type For Sale
Square Footage 1,685 sqft
Price per Sqft $124
Subdivision Twin Village
MLS Listing ID 6705694
Sold Date 06/10/20
Style Other
Bedrooms 3
Full Baths 2
Construction Status New Construction
HOA Y/N Yes
Originating Board FMLS API
Year Built 1983
Annual Tax Amount $2,054
Tax Year 2019
Lot Size 0.550 Acres
Acres 0.55
Property Description
This Home Was Built To The Highest of Standards With Hints Of Southern Charm Throughout. Hardwood Floors Throughout, A Gourmet Kitchen W/ Island Cooktop, Granite Countertops, Custom Cabinets. Large Fam/Liv Rm. The Master Is On The Main W/ Ample Closet Space. Upstairs Are 2 Large BDRMS W/ Ample Closet Space. The Entertainment Spac Includes A Deck With Built In Pool, Wet Bar, Enough Backyard Space. A Nice Size Laundry Room. 1 Side Of The Garage Has Been Converted To An Office/ Rec Can Be Easily Converted Back (Neg).An Irrigation System Is Already Installed. Immaculate 1.5 Story Home In Sought After Gwinnett County Community! This Home Was Built To The Highest of Standards With Hints Of Southern Charm Throughout. A Open Floor Plan That Has Hardwood Floors Throughout, A Gourmet Kitchen With An Island Cooktop, Granite Countertops, Custom Cabinets. A Large Family/Living Room. The Master-Bedroom Is Located On The Main Level With Ample Closet Space. Located Upstairs Are 2 Large Additional Bedrooms. Plenty of Closet Space. Additionally, You Will Enjoy The Entertainment Space Which Includes A Deck With Built In Pool, Wet Bar, Plenty of Space For Lounging And Enough Backyard Space. Located Off Of The Kitchen Is Nice Size Laundry Room. One Side Of The Garage Has Been Converted To An Office And Recreational Room, But Can Be Easily Converted Back (Negotiable). Additional Storage Facilities Out Back. An Irrigation System Is Already Installed. Close To Shopping, Schools and Interstate Access Hurry This Will Not Last Long At This Price!!! Bring Your Highest And Best Serious Offer. Lets Close!!!
Location
State GA
County Gwinnett
Area 65 - Gwinnett County
Lake Name None
Rooms
Bedroom Description Master on Main
Other Rooms None
Basement None
Main Level Bedrooms 1
Dining Room Open Concept
Interior
Interior Features High Ceilings 10 ft Main, High Ceilings 10 ft Lower, Bookcases, Disappearing Attic Stairs, High Speed Internet, Wet Bar, Walk-In Closet(s)
Heating Central, Natural Gas, Other
Cooling Central Air
Flooring Hardwood
Fireplaces Number 1
Fireplaces Type Gas Starter, Great Room, Masonry
Window Features Display Window(s), Insulated Windows
Appliance Dishwasher, Microwave
Laundry Lower Level, Laundry Room, Main Level, Other
Exterior
Exterior Feature Garden, Private Yard, Storage
Parking Features Attached, Garage Door Opener, Covered, Driveway, Garage, Garage Faces Front, Level Driveway
Garage Spaces 2.0
Fence Back Yard, Wood
Pool Above Ground, Screen Enclosure
Community Features Other
Utilities Available Cable Available, Electricity Available, Natural Gas Available, Phone Available
Waterfront Description None
View Other
Roof Type Shingle
Street Surface Asphalt, Concrete, Paved
Accessibility Accessible Bedroom, Accessible Doors, Accessible Entrance, Accessible Washer/Dryer, Accessible Full Bath, Accessible Kitchen, Accessible Hallway(s)
Handicap Access Accessible Bedroom, Accessible Doors, Accessible Entrance, Accessible Washer/Dryer, Accessible Full Bath, Accessible Kitchen, Accessible Hallway(s)
Porch Deck, Enclosed, Front Porch, Patio
Total Parking Spaces 2
Private Pool true
Building
Lot Description Back Yard, Cul-De-Sac, Level, Landscaped, Private, Front Yard
Story One and One Half
Sewer Septic Tank
Water Public
Architectural Style Other
Level or Stories One and One Half
Structure Type Other
New Construction No
Construction Status New Construction
Schools
Elementary Schools Centerville - Gwinnett
Middle Schools Shiloh
High Schools Shiloh
Others
Senior Community no
Restrictions false
Tax ID R6031 065
Financing no
Special Listing Condition None
Read Less Info
Want to know what your home might be worth? Contact us for a FREE valuation!

Our team is ready to help you sell your home for the highest possible price ASAP

Bought with Keller Williams Realty Atl Partners

"My job is to find and attract mastery-based agents to the office, protect the culture, and make sure everyone is happy! "






