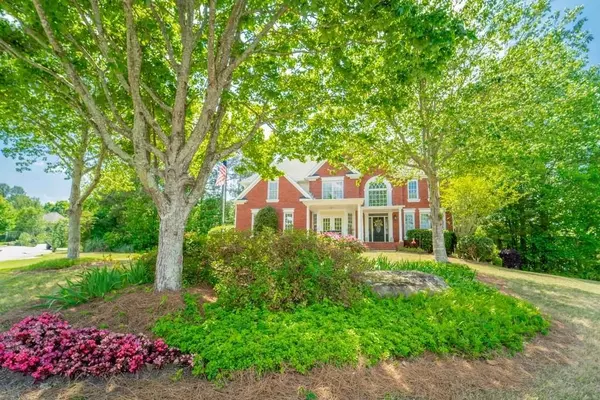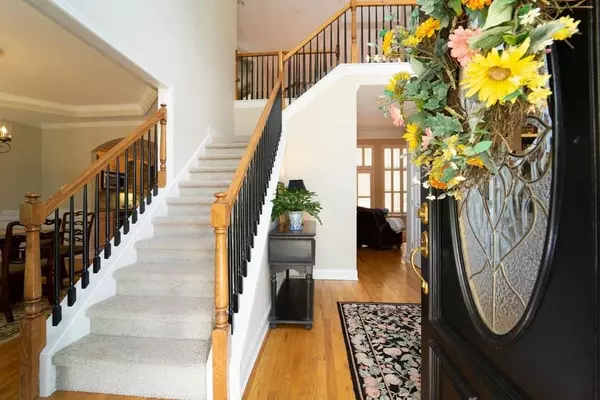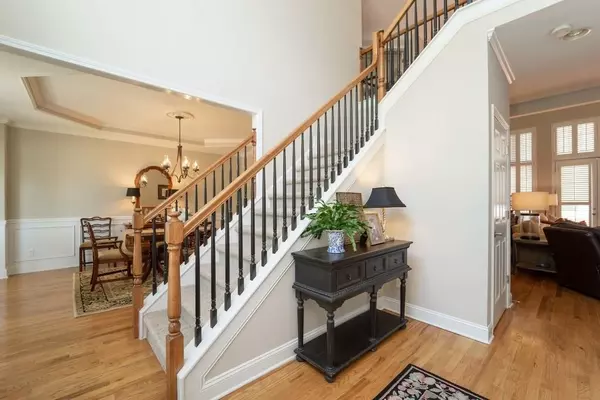$399,500
$399,500
For more information regarding the value of a property, please contact us for a free consultation.
4 Beds
3.5 Baths
4,217 SqFt
SOLD DATE : 06/26/2020
Key Details
Sold Price $399,500
Property Type Single Family Home
Sub Type Single Family Residence
Listing Status Sold
Purchase Type For Sale
Square Footage 4,217 sqft
Price per Sqft $94
Subdivision Duncans Shore
MLS Listing ID 6719290
Sold Date 06/26/20
Style Traditional
Bedrooms 4
Full Baths 3
Half Baths 1
Construction Status Resale
HOA Fees $800
HOA Y/N Yes
Originating Board FMLS API
Year Built 1997
Annual Tax Amount $5,074
Tax Year 2019
Lot Size 0.590 Acres
Acres 0.59
Property Description
Welcome to Duncans Shore where residence here, provides vacation style living. This one-of-a-kind, gorgeous neighborhood includes stately houses set w/maximum frontage off street. Situated on an elevated corner lot close to 2/3 acres w/ finished basement, you'll be greeted w/arched entries & 3 sets of exterior facing French Doors. Appreciate beautiful hardwoods & custom plantation shutters throughout, and the 2 story family room featuring vaulted ceilings & a striking window wall welcoming in loads of natural light. Enjoy your staycation at the community lake for fishing, wooded natural area w/ walking trails, pools, tennis courts, covered field house, sand volleyball & enormous soccer field-sized lawn area. Return home from play, parking your traveled golf cart in the attached 3rd car garage.
Location
State GA
County Gwinnett
Area 62 - Gwinnett County
Lake Name None
Rooms
Bedroom Description In-Law Floorplan, Split Bedroom Plan
Other Rooms None
Basement Boat Door, Bath/Stubbed, Daylight, Driveway Access, Finished, Interior Entry
Dining Room Seats 12+, Separate Dining Room
Interior
Interior Features High Ceilings 10 ft Main, Entrance Foyer 2 Story, Bookcases, Cathedral Ceiling(s), Central Vacuum, Double Vanity, Disappearing Attic Stairs, High Speed Internet, Entrance Foyer, Tray Ceiling(s), Walk-In Closet(s)
Heating Forced Air, Natural Gas, Zoned
Cooling Attic Fan, Ceiling Fan(s), Central Air, Zoned
Flooring Carpet, Hardwood
Fireplaces Number 1
Fireplaces Type Family Room, Gas Log, Gas Starter
Window Features None
Appliance Dishwasher, Disposal, Electric Range, Gas Water Heater, Microwave, Other, Self Cleaning Oven
Laundry Laundry Room, Main Level
Exterior
Exterior Feature Garden
Parking Features Attached, Garage Door Opener, Garage, Garage Faces Side
Garage Spaces 2.0
Fence None
Pool None
Community Features Homeowners Assoc, Lake, Other, Park, Playground, Pool, Street Lights, Swim Team, Tennis Court(s)
Utilities Available Cable Available, Underground Utilities
Waterfront Description None
View Other
Roof Type Composition, Ridge Vents
Street Surface Paved
Accessibility None
Handicap Access None
Porch Deck, Front Porch, Patio, Screened
Total Parking Spaces 2
Building
Lot Description Corner Lot, Level, Landscaped, Private, Wooded
Story Two
Sewer Septic Tank
Water Public
Architectural Style Traditional
Level or Stories Two
Structure Type Brick Front, Cement Siding
New Construction No
Construction Status Resale
Schools
Elementary Schools Duncan Creek
Middle Schools Osborne
High Schools Mill Creek
Others
HOA Fee Include Swim/Tennis
Senior Community no
Restrictions false
Tax ID R3007A130
Special Listing Condition None
Read Less Info
Want to know what your home might be worth? Contact us for a FREE valuation!

Our team is ready to help you sell your home for the highest possible price ASAP

Bought with Virtual Properties Realty.com
"My job is to find and attract mastery-based agents to the office, protect the culture, and make sure everyone is happy! "






