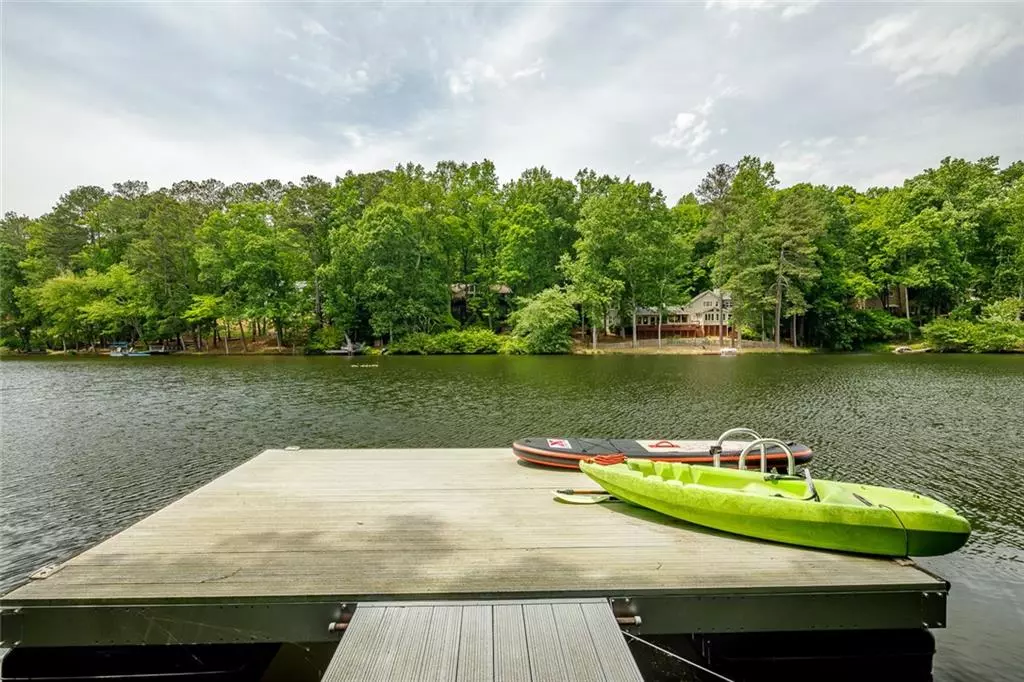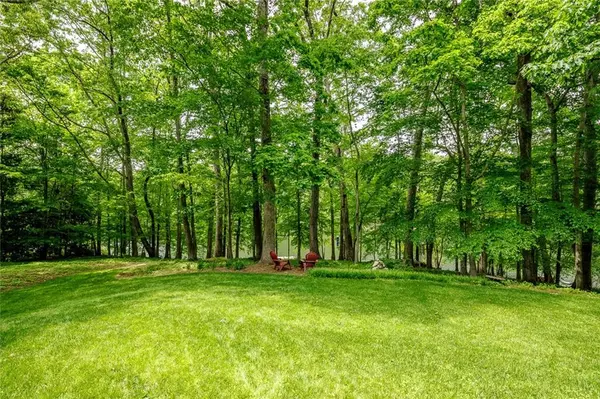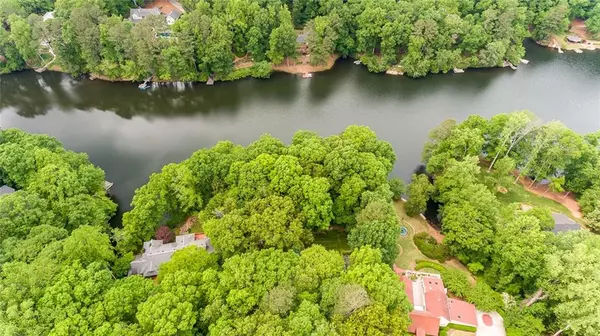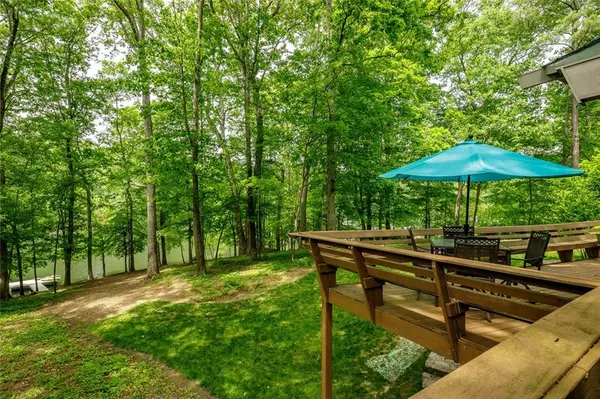$676,500
$665,000
1.7%For more information regarding the value of a property, please contact us for a free consultation.
5 Beds
3 Baths
4,770 SqFt
SOLD DATE : 07/06/2020
Key Details
Sold Price $676,500
Property Type Single Family Home
Sub Type Single Family Residence
Listing Status Sold
Purchase Type For Sale
Square Footage 4,770 sqft
Price per Sqft $141
Subdivision Tynecastle
MLS Listing ID 6719880
Sold Date 07/06/20
Style Contemporary/Modern, Ranch
Bedrooms 5
Full Baths 3
Construction Status Resale
HOA Fees $1,200
HOA Y/N Yes
Originating Board FMLS API
Year Built 1971
Annual Tax Amount $5,851
Tax Year 2018
Lot Size 1.564 Acres
Acres 1.5645
Property Description
Spectacular Lake Setting in Sandy Springs! Ranch Home Situated on a Quiet Street & 1.5 Acre Lot w 150 Ft Lake Frontage & Dock*Perfect for the Outdoor Enthusiasts & Entertainers! Kayak, Fish & Canoe All Yr*Picturesque Lake Views frm Every Rm*Lg Deck w Sprawling Backyard*Vaulted Ceilings, Floor to Ceil Windows, Fresh Neutral Paint & Gorgeous New Wood Floors*Spac Vaulted Great Rm w Stone FP & Deck Access*Vaulted Master Suite w Modern New Bath & Deck*Full Basemnt w Wall of Windows Lg Entertain Rm w Dbl-Side FP, 2 Beds, Bth & Storage & Opens to Yard*Many New Upgrades* Irrigation w New Pump*NEW: 2 High Eff HVACs w Air Purif & Water Htr = $20k, Whole Home Water Filtration, New Carpet, Vinyl Floors, Recess Lights in Basment, Gutter Guards, Wood Floor & Sub Floor & More*Walk-In Pantry*HVAC Was Relocated in Basement to Make Rm for Jack/Jill Bth - Not Completed But Easy to Finish*3rd Bed Up Has Been Converted to Walk-In Closet
Location
State GA
County Fulton
Area 121 - Dunwoody
Lake Name Other
Rooms
Bedroom Description Master on Main
Other Rooms None
Basement Daylight, Exterior Entry, Finished, Finished Bath, Full, Interior Entry
Main Level Bedrooms 3
Dining Room Open Concept
Interior
Interior Features Beamed Ceilings, Cathedral Ceiling(s), Double Vanity, Entrance Foyer, High Ceilings 10 ft Main, High Speed Internet, Low Flow Plumbing Fixtures, Walk-In Closet(s)
Heating Central, Natural Gas
Cooling Ceiling Fan(s), Central Air
Flooring Carpet, Hardwood, Vinyl
Fireplaces Number 2
Fireplaces Type Basement, Double Sided, Gas Starter, Great Room
Window Features None
Appliance Dishwasher, Disposal
Laundry Laundry Room, Main Level
Exterior
Exterior Feature Private Rear Entry, Private Yard
Parking Features Driveway, Garage, Garage Faces Side, Kitchen Level
Garage Spaces 2.0
Fence None
Pool None
Community Features Homeowners Assoc, Lake, Near Schools, Near Shopping, Near Trails/Greenway, Street Lights
Utilities Available Cable Available, Electricity Available, Natural Gas Available, Phone Available, Underground Utilities, Water Available
Waterfront Description Lake, Lake Front
Roof Type Composition
Street Surface Paved
Accessibility Accessible Bedroom, Accessible Entrance, Accessible Kitchen
Handicap Access Accessible Bedroom, Accessible Entrance, Accessible Kitchen
Porch Deck, Patio
Total Parking Spaces 2
Building
Lot Description Back Yard, Front Yard, Private
Story One
Sewer Septic Tank
Water Public
Architectural Style Contemporary/Modern, Ranch
Level or Stories One
Structure Type Cedar
New Construction No
Construction Status Resale
Schools
Elementary Schools Dunwoody Springs
Middle Schools Sandy Springs
High Schools North Springs
Others
Senior Community no
Restrictions false
Tax ID 06 036100060061
Special Listing Condition None
Read Less Info
Want to know what your home might be worth? Contact us for a FREE valuation!

Our team is ready to help you sell your home for the highest possible price ASAP

Bought with Compass
"My job is to find and attract mastery-based agents to the office, protect the culture, and make sure everyone is happy! "






