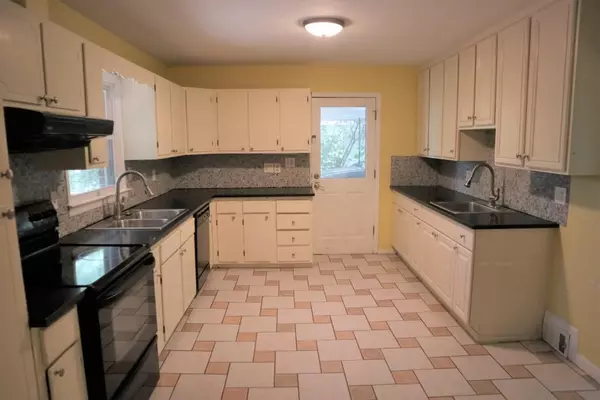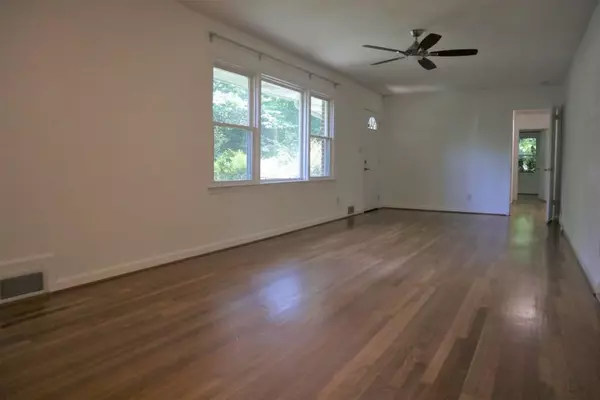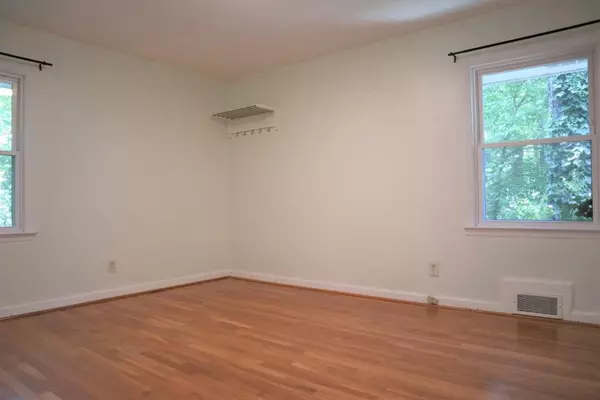$410,000
$439,900
6.8%For more information regarding the value of a property, please contact us for a free consultation.
4 Beds
3 Baths
1,477 SqFt
SOLD DATE : 07/17/2020
Key Details
Sold Price $410,000
Property Type Single Family Home
Sub Type Single Family Residence
Listing Status Sold
Purchase Type For Sale
Square Footage 1,477 sqft
Price per Sqft $277
Subdivision Toco Hills
MLS Listing ID 6720785
Sold Date 07/17/20
Style Ranch
Bedrooms 4
Full Baths 3
Construction Status Resale
HOA Y/N No
Originating Board FMLS API
Year Built 1956
Annual Tax Amount $4,003
Tax Year 2019
Lot Size 0.500 Acres
Acres 0.5
Property Description
Well kept ranch tucked away on a sleepy street, yet close to everything in Toco Hills/Emory area. Updated kitchen with tile floors, granite countertops and black appliances, along with a basement refinished several years ago offers you an affordable home you can move into, or the opportunity to make additional improvements. The screened porch, open deck and private fenced backyard provides the perfect relaxation space after a hard day's work. Entertain inside or out, the choice is yours. There is plenty here to appreciate and you'll love to call 1350 Carolyn Drive your home!
Location
State GA
County Dekalb
Area 52 - Dekalb-West
Lake Name None
Rooms
Bedroom Description Master on Main
Other Rooms Outbuilding
Basement Daylight, Exterior Entry, Finished, Finished Bath, Full, Interior Entry
Main Level Bedrooms 3
Dining Room Seats 12+
Interior
Interior Features Walk-In Closet(s)
Heating Forced Air, Natural Gas
Cooling Ceiling Fan(s), Central Air
Flooring Ceramic Tile, Hardwood
Fireplaces Type None
Window Features Insulated Windows
Appliance Dishwasher, Disposal, Electric Cooktop, Self Cleaning Oven
Laundry In Basement, Laundry Room
Exterior
Exterior Feature Private Rear Entry, Private Yard
Parking Features Attached, Carport, Driveway, Kitchen Level, Level Driveway
Fence Chain Link
Pool None
Community Features Park
Utilities Available Cable Available, Electricity Available, Natural Gas Available, Phone Available, Sewer Available, Water Available
Waterfront Description None
View Other
Roof Type Composition
Street Surface Asphalt
Accessibility None
Handicap Access None
Porch Deck, Screened
Total Parking Spaces 1
Building
Lot Description Back Yard, Front Yard, Level, Private, Sloped, Wooded
Story One
Sewer Septic Tank
Water Public
Architectural Style Ranch
Level or Stories One
Structure Type Brick 4 Sides
New Construction No
Construction Status Resale
Schools
Elementary Schools Briar Vista
Middle Schools Druid Hills
High Schools Druid Hills
Others
Senior Community no
Restrictions false
Tax ID 18 110 04 006
Ownership Fee Simple
Financing no
Special Listing Condition None
Read Less Info
Want to know what your home might be worth? Contact us for a FREE valuation!

Our team is ready to help you sell your home for the highest possible price ASAP

Bought with RE/MAX Metro Atlanta

"My job is to find and attract mastery-based agents to the office, protect the culture, and make sure everyone is happy! "






