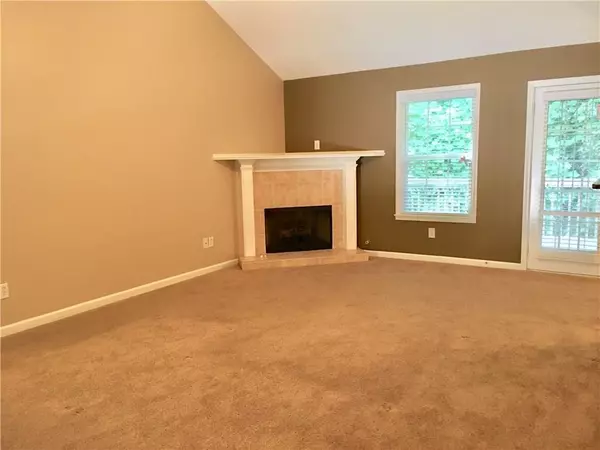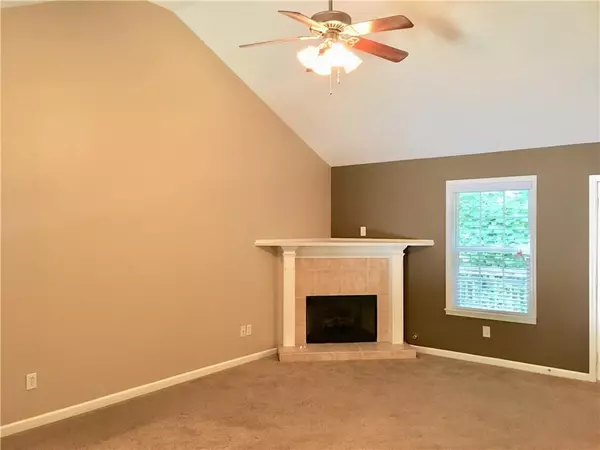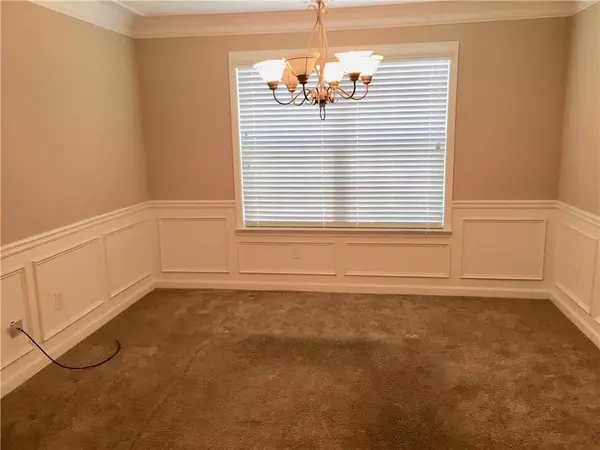$190,000
$195,000
2.6%For more information regarding the value of a property, please contact us for a free consultation.
4 Beds
2 Baths
1,792 SqFt
SOLD DATE : 12/17/2018
Key Details
Sold Price $190,000
Property Type Single Family Home
Sub Type Single Family Residence
Listing Status Sold
Purchase Type For Sale
Square Footage 1,792 sqft
Price per Sqft $106
Subdivision Stoney Ridge
MLS Listing ID 6049214
Sold Date 12/17/18
Style Traditional
Bedrooms 4
Full Baths 2
Construction Status Resale
HOA Fees $200
HOA Y/N Yes
Originating Board FMLS API
Year Built 2004
Available Date 2018-07-27
Annual Tax Amount $2,391
Tax Year 2017
Lot Size 7,840 Sqft
Acres 0.18
Property Description
Beautiful cul-de-sac home in a quiet subdivision. HVAC & hot water heater are 1 year old! Large, open floorplan featuring a huge living room w/feature fireplace, kitchen w/granite countertops, breakfast room & separate dining room. The main level has 3 bedrooms w/ master w/ tray ceilings & 2 baths updated w/granite countertops. Lower level has 1 generously sized brm, laundry rm & enormous unfinished space for storage easily finished for extra room! Deck off the living room overlooks private backyard. Security camera system stays w/the property.
Location
State GA
County Gwinnett
Area 65 - Gwinnett County
Lake Name None
Rooms
Bedroom Description Master on Main
Other Rooms None
Basement Daylight, Finished, Full
Main Level Bedrooms 3
Dining Room Separate Dining Room
Interior
Interior Features Entrance Foyer, High Ceilings 9 ft Main, High Speed Internet, Tray Ceiling(s), Walk-In Closet(s)
Heating Electric
Cooling Ceiling Fan(s), Central Air
Fireplaces Number 1
Fireplaces Type Factory Built, Family Room
Appliance Dishwasher, Electric Range, Microwave, Refrigerator
Laundry In Basement, Laundry Room
Exterior
Exterior Feature Garden
Parking Features Attached, Driveway, Garage Door Opener
Garage Spaces 2.0
Fence None
Pool None
Community Features Homeowners Assoc, Sidewalks
Utilities Available Cable Available, Electricity Available, Natural Gas Available
View Other
Roof Type Composition
Street Surface Paved
Accessibility None
Handicap Access None
Porch Deck, Front Porch
Total Parking Spaces 2
Building
Lot Description Cul-De-Sac, Private
Story Multi/Split
Sewer Public Sewer
Water Public
Architectural Style Traditional
Level or Stories Multi/Split
Structure Type Stone, Vinyl Siding
New Construction No
Construction Status Resale
Schools
Elementary Schools Anderson-Livsey
Middle Schools Shiloh
High Schools Shiloh
Others
HOA Fee Include Maintenance Grounds
Senior Community no
Restrictions true
Tax ID R4347 358
Special Listing Condition None
Read Less Info
Want to know what your home might be worth? Contact us for a FREE valuation!

Our team is ready to help you sell your home for the highest possible price ASAP

Bought with Palmerhouse Properties

"My job is to find and attract mastery-based agents to the office, protect the culture, and make sure everyone is happy! "






