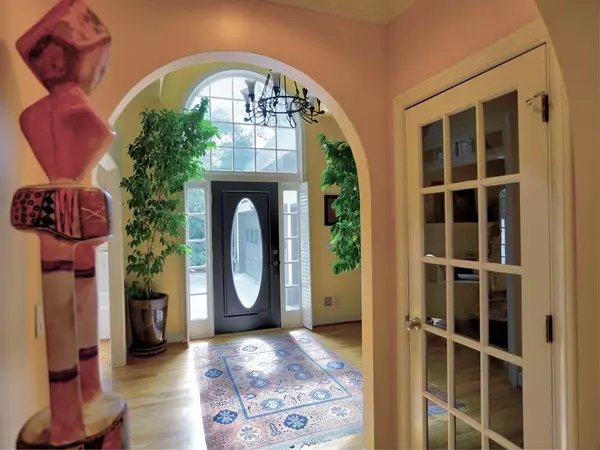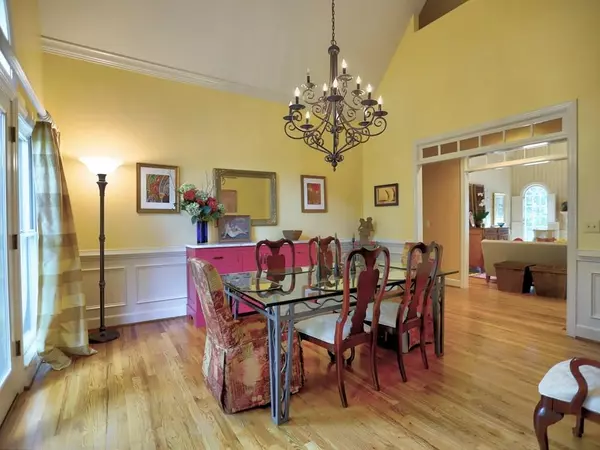$625,000
$649,900
3.8%For more information regarding the value of a property, please contact us for a free consultation.
5 Beds
4.5 Baths
4,509 SqFt
SOLD DATE : 03/13/2019
Key Details
Sold Price $625,000
Property Type Single Family Home
Sub Type Single Family Residence
Listing Status Sold
Purchase Type For Sale
Square Footage 4,509 sqft
Price per Sqft $138
Subdivision Grogans Bluff
MLS Listing ID 6076442
Sold Date 03/13/19
Style French Provincial, Traditional
Bedrooms 5
Full Baths 4
Half Baths 1
Construction Status Resale
HOA Y/N No
Originating Board FMLS API
Year Built 1988
Available Date 2018-09-24
Annual Tax Amount $8,271
Tax Year 2016
Property Description
Stunning sun flooded hard-coat stucco and stone home in Grogans Bluff. Chef's Kit w/ cust cabinetry, granite &stainless appliances. Keeping Rm/Brkfst Area opens to double decks that overlook priv.prk-like flat bckyrd w/ perennial gardens, landscape lighting. Fireside liv rm - din rm w/ palledium Wnd & French Doors that opens to deck. Fam rm w/ blt-ins,Wt Bar & 2nd frplce & bck strs. Master on main w sit area 2 wlk ins, spa bath with jetted tub, Travetine floor-sep shower. AWESOME finished basement! Relax on your deck with a view of the lake or walk to your private dock.
Location
State GA
County Fulton
Area 131 - Sandy Springs
Lake Name None
Rooms
Bedroom Description Master on Main, Oversized Master, Sitting Room
Other Rooms None
Basement Bath/Stubbed, Daylight, Exterior Entry, Finished, Finished Bath, Full
Main Level Bedrooms 1
Dining Room Seats 12+, Separate Dining Room
Interior
Interior Features Bookcases, Cathedral Ceiling(s), Double Vanity, Entrance Foyer 2 Story, High Ceilings 10 ft Main, High Ceilings 10 ft Upper, Walk-In Closet(s)
Heating Natural Gas, Zoned
Cooling Attic Fan, Ceiling Fan(s), Central Air
Flooring Hardwood
Fireplaces Number 2
Fireplaces Type Family Room, Gas Log, Gas Starter, Living Room
Appliance Dishwasher, Double Oven, Gas Range, Refrigerator
Laundry Laundry Room, Main Level
Exterior
Exterior Feature Garden, Gas Grill
Parking Features Attached, Garage, Garage Door Opener, Kitchen Level, Level Driveway
Garage Spaces 2.0
Fence None
Pool None
Community Features Clubhouse, Dry Dock, Fishing, Homeowners Assoc, Lake, Near Schools, Near Shopping, Pool, Restaurant, Tennis Court(s)
Utilities Available Cable Available, Electricity Available, Natural Gas Available, Underground Utilities
Waterfront Description Lake, Lake Front
Roof Type Composition, Ridge Vents
Street Surface Paved
Accessibility None
Handicap Access None
Porch Deck, Front Porch, Patio
Total Parking Spaces 2
Building
Lot Description Lake/Pond On Lot, Landscaped, Level, Private
Story Two
Sewer Public Sewer
Water Public
Architectural Style French Provincial, Traditional
Level or Stories Two
Structure Type Stone, Stucco
New Construction No
Construction Status Resale
Schools
Elementary Schools Ison Springs
Middle Schools Sandy Springs
High Schools North Springs
Others
Senior Community no
Restrictions true
Tax ID 17 002900070012
Special Listing Condition None
Read Less Info
Want to know what your home might be worth? Contact us for a FREE valuation!

Our team is ready to help you sell your home for the highest possible price ASAP

Bought with Village Realty
"My job is to find and attract mastery-based agents to the office, protect the culture, and make sure everyone is happy! "






