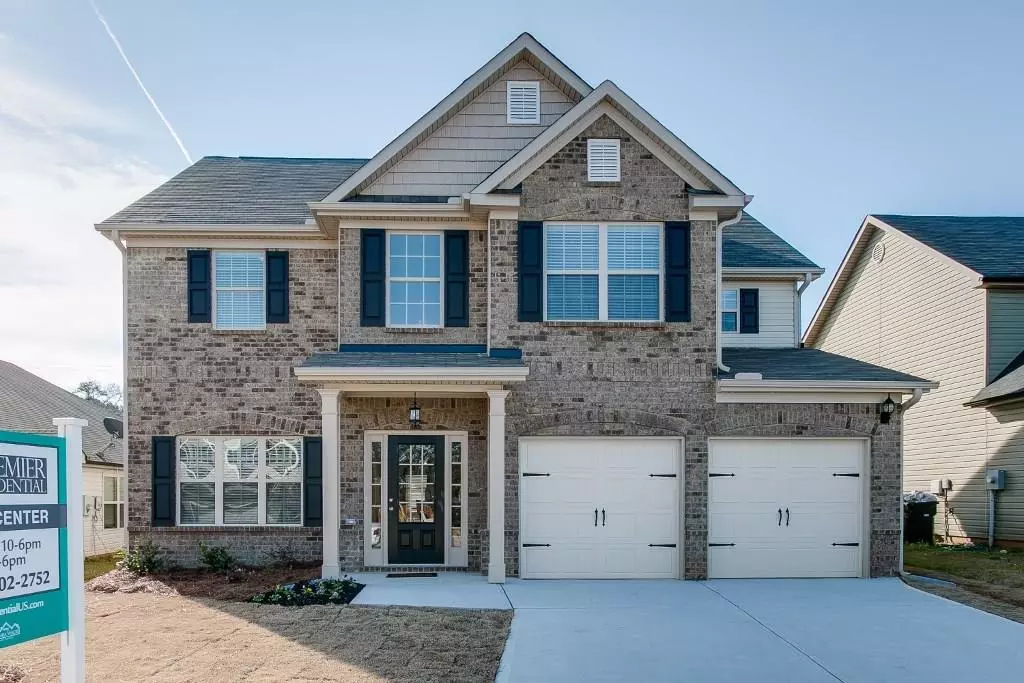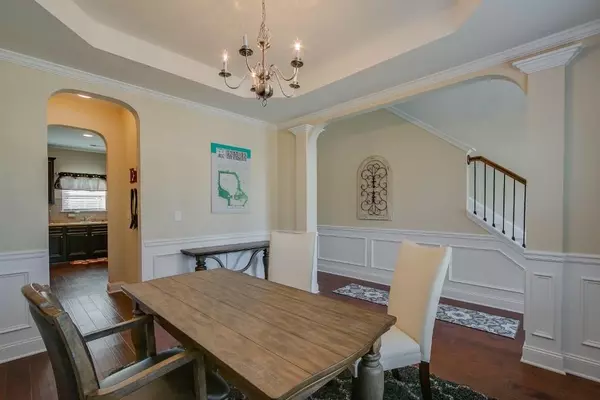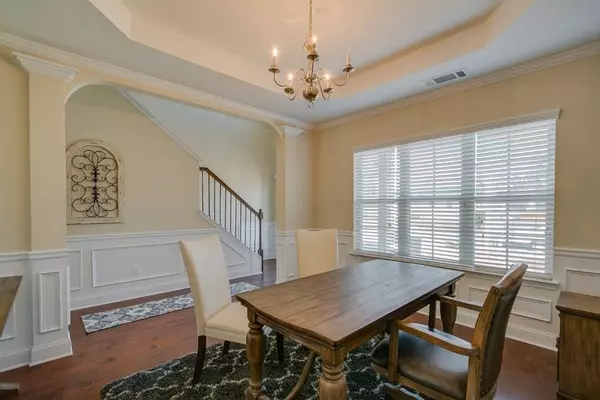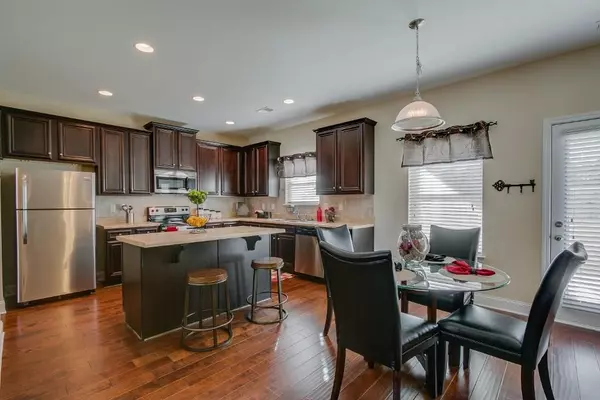$266,090
$267,990
0.7%For more information regarding the value of a property, please contact us for a free consultation.
4 Beds
2.5 Baths
2,120 SqFt
SOLD DATE : 07/19/2019
Key Details
Sold Price $266,090
Property Type Single Family Home
Sub Type Single Family Residence
Listing Status Sold
Purchase Type For Sale
Square Footage 2,120 sqft
Price per Sqft $125
Subdivision Summit At West Ridge
MLS Listing ID 5942293
Sold Date 07/19/19
Style Craftsman, Traditional
Bedrooms 4
Full Baths 2
Half Baths 1
Construction Status New Construction
HOA Fees $200
HOA Y/N Yes
Originating Board FMLS API
Year Built 2017
Tax Year 2017
Property Description
Homesite 104: YARMOUTH-C - BASEMENT. GREAT FLOORPLAN FEATURING 4 BEDROOMS, 2.5 BATHS, FORMAL DINING WITH COFFERED CEILING, WROUGHT IRON STAIR RAILINGS, HARDWOODS IN FOYER, LARGE KITCHEN WITH ISLAND AND GRANITE COUNTERS, STAINLESS APPLIANCES, RECESSED LIGHTING, AND PENDANT LIGHTS OVER ISLAND WITH VIEW INTO THE GREAT ROOM. MASTER SUITE WITH SITTING AREA, DOUBLE VANITY, TILE SHOWER, VAULTED CEILINGS AND MUCH MORE. PROJECTED TIME COMPLETION FOR JANUARY, 2019. STOCK PHOTOS
Location
State GA
County Paulding
Area 191 - Paulding County
Lake Name None
Rooms
Bedroom Description Sitting Room
Other Rooms None
Basement Daylight, Exterior Entry, Unfinished
Dining Room Seats 12+, Separate Dining Room
Interior
Interior Features High Ceilings 9 ft Lower
Heating Natural Gas
Cooling Ceiling Fan(s), Central Air
Fireplaces Number 1
Fireplaces Type Factory Built, Family Room, Gas Log, Glass Doors
Appliance Dishwasher, Disposal, Gas Range, Microwave, Refrigerator
Laundry Laundry Room, Upper Level
Exterior
Exterior Feature Other
Parking Features Driveway, Garage, Garage Faces Side, Kitchen Level
Garage Spaces 2.0
Fence None
Pool None
Community Features Homeowners Assoc, Playground, Pool, Sidewalks, Street Lights
Utilities Available Cable Available, Underground Utilities
Roof Type Composition, Ridge Vents
Street Surface Paved
Accessibility Accessible Doors, Accessible Entrance
Handicap Access Accessible Doors, Accessible Entrance
Porch Covered, Enclosed, Front Porch
Total Parking Spaces 2
Building
Lot Description Corner Lot
Story Two
Sewer Public Sewer
Water Public
Architectural Style Craftsman, Traditional
Level or Stories Two
Structure Type Brick Front
New Construction No
Construction Status New Construction
Schools
Elementary Schools Wc Abney
Middle Schools Lena Mae Moses
High Schools East Paulding
Others
Senior Community no
Restrictions false
Tax ID 084615
Special Listing Condition None
Read Less Info
Want to know what your home might be worth? Contact us for a FREE valuation!

Our team is ready to help you sell your home for the highest possible price ASAP

Bought with HARRY NORMAN REALTORS
"My job is to find and attract mastery-based agents to the office, protect the culture, and make sure everyone is happy! "






