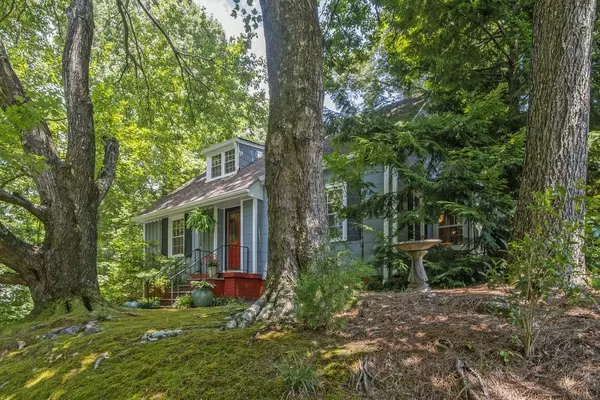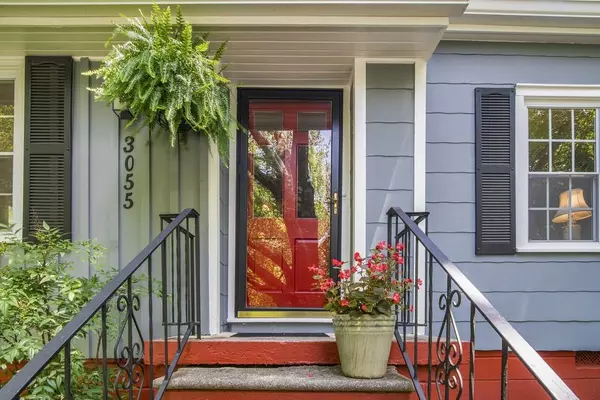$434,900
$439,900
1.1%For more information regarding the value of a property, please contact us for a free consultation.
3 Beds
2 Baths
1,360 SqFt
SOLD DATE : 10/24/2019
Key Details
Sold Price $434,900
Property Type Single Family Home
Sub Type Single Family Residence
Listing Status Sold
Purchase Type For Sale
Square Footage 1,360 sqft
Price per Sqft $319
Subdivision Ashford Park
MLS Listing ID 6566439
Sold Date 10/24/19
Style Bungalow
Bedrooms 3
Full Baths 2
Originating Board FMLS API
Year Built 1950
Annual Tax Amount $3,118
Tax Year 2017
Lot Size 0.336 Acres
Property Description
You will be amazed at the incredible view and ample turn-around space at the top of the driveway. This property offers a beautiful, private backyard with an outdoor fireplace and a studio with a sauna and a gym. This freshly-painted charmer has hardwood floors, an updated Restoration Hardware bath, granite countertops, gas range, built-in microwave and stainless appliances. A sunroom or breakfast nook overlooks the backyard which features a secluded patio and stone fireplace (wired for TV), surrounded by flowering shrubs and trees. Stone steps lead to the studio which could also be a home office. Pebbled paths meander through the trees from the studio to the parking area. An additional storage building, a greenhouse, vegetable/herb garden, RV or boat storage and a large parking area for up to five cars complete the picture. This three-bedroom, two-bath home is in the City of Brookhaven and is ready for new occupants.
Location
State GA
County Dekalb
Rooms
Other Rooms Outbuilding, RV/Boat Storage, Shed(s)
Basement Crawl Space
Dining Room None
Interior
Interior Features High Speed Internet, Other
Heating Baseboard, Central, Forced Air, Natural Gas
Cooling Ceiling Fan(s), Central Air
Flooring Hardwood
Fireplaces Type None
Laundry Lower Level, Laundry Room, Main Level
Exterior
Exterior Feature Garden, Private Yard, Private Front Entry, Private Rear Entry, Storage
Parking Features Attached, Kitchen Level, Parking Pad, Storage
Fence Back Yard, Fenced
Pool None
Community Features Public Transportation, Near Trails/Greenway, Park, Playground, Sidewalks, Street Lights, Near Marta, Near Schools, Near Shopping
Utilities Available Cable Available, Electricity Available, Natural Gas Available, Phone Available, Underground Utilities, Water Available
Waterfront Description None
View Rural
Roof Type Composition, Shingle
Building
Lot Description Back Yard, Front Yard, Landscaped, Private, Sloped, Wooded
Story One and One Half
Sewer Public Sewer
Water Public
New Construction No
Schools
Elementary Schools Ashford Park
Middle Schools Chamblee
High Schools Chamblee Charter
Others
Senior Community no
Special Listing Condition None
Read Less Info
Want to know what your home might be worth? Contact us for a FREE valuation!

Our team is ready to help you sell your home for the highest possible price ASAP

Bought with HARRY NORMAN REALTORS

"My job is to find and attract mastery-based agents to the office, protect the culture, and make sure everyone is happy! "






