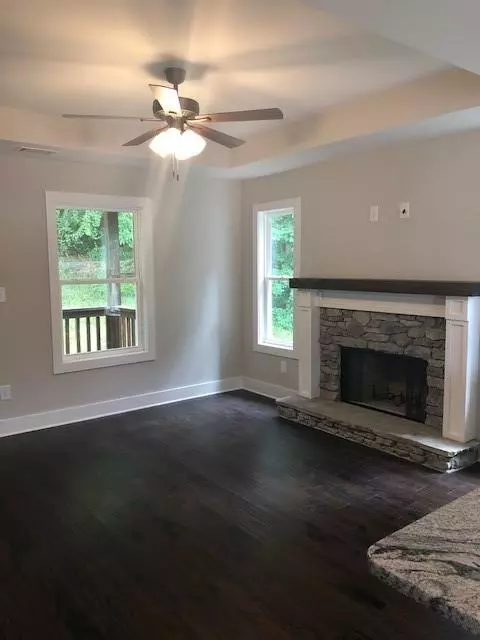$166,900
$159,900
4.4%For more information regarding the value of a property, please contact us for a free consultation.
3 Beds
2 Baths
1,352 SqFt
SOLD DATE : 06/27/2019
Key Details
Sold Price $166,900
Property Type Single Family Home
Sub Type Single Family Residence
Listing Status Sold
Purchase Type For Sale
Square Footage 1,352 sqft
Price per Sqft $123
Subdivision Pine Hill
MLS Listing ID 6571276
Sold Date 06/27/19
Style Cottage, Craftsman, Traditional
Bedrooms 3
Full Baths 2
Construction Status New Construction
HOA Y/N No
Originating Board FMLS API
Year Built 2019
Annual Tax Amount $69
Tax Year 2018
Lot Size 0.400 Acres
Acres 0.4
Property Description
CUTE AS A BUTTON!! Chip and Joanna Gaines style! Nothing low scale in this house! 3 bedroom, 2 bath NEW Construction with all the bells and whistles! Upgraded everything including craftsman style doors throughout, gorgeous Granite counter tops in kitchen, Marble counter tops, floors and showers in bathrooms, rock fireplace with stained mantle, plus much more! Must see to appreciate!
Location
State GA
County Gordon
Area 341 - Gordon County
Lake Name None
Rooms
Bedroom Description Master on Main, Other
Other Rooms None
Basement Finished, Partial
Main Level Bedrooms 2
Dining Room Open Concept, Other
Interior
Interior Features Cathedral Ceiling(s), Tray Ceiling(s), Walk-In Closet(s), Other
Heating Electric, Heat Pump
Cooling Ceiling Fan(s), Heat Pump
Flooring Hardwood
Fireplaces Number 1
Fireplaces Type Family Room
Window Features Insulated Windows
Appliance Dishwasher, Electric Cooktop, Electric Oven, Electric Water Heater, ENERGY STAR Qualified Appliances, Microwave
Laundry Main Level
Exterior
Exterior Feature Other
Parking Features Drive Under Main Level
Fence Back Yard, Privacy
Pool None
Community Features None
Utilities Available Cable Available, Electricity Available
View Other
Roof Type Composition
Street Surface Asphalt, Paved
Accessibility None
Handicap Access None
Porch Covered, Deck, Front Porch
Building
Lot Description Back Yard, Corner Lot
Story One and One Half
Sewer Septic Tank
Water Public
Architectural Style Cottage, Craftsman, Traditional
Level or Stories One and One Half
Structure Type Vinyl Siding
New Construction No
Construction Status New Construction
Schools
Elementary Schools Gordon - Other
Middle Schools Red Bud
High Schools Sonoraville
Others
Senior Community no
Restrictions false
Tax ID 057A 102
Special Listing Condition None
Read Less Info
Want to know what your home might be worth? Contact us for a FREE valuation!

Our team is ready to help you sell your home for the highest possible price ASAP

Bought with Non FMLS Member
"My job is to find and attract mastery-based agents to the office, protect the culture, and make sure everyone is happy! "






