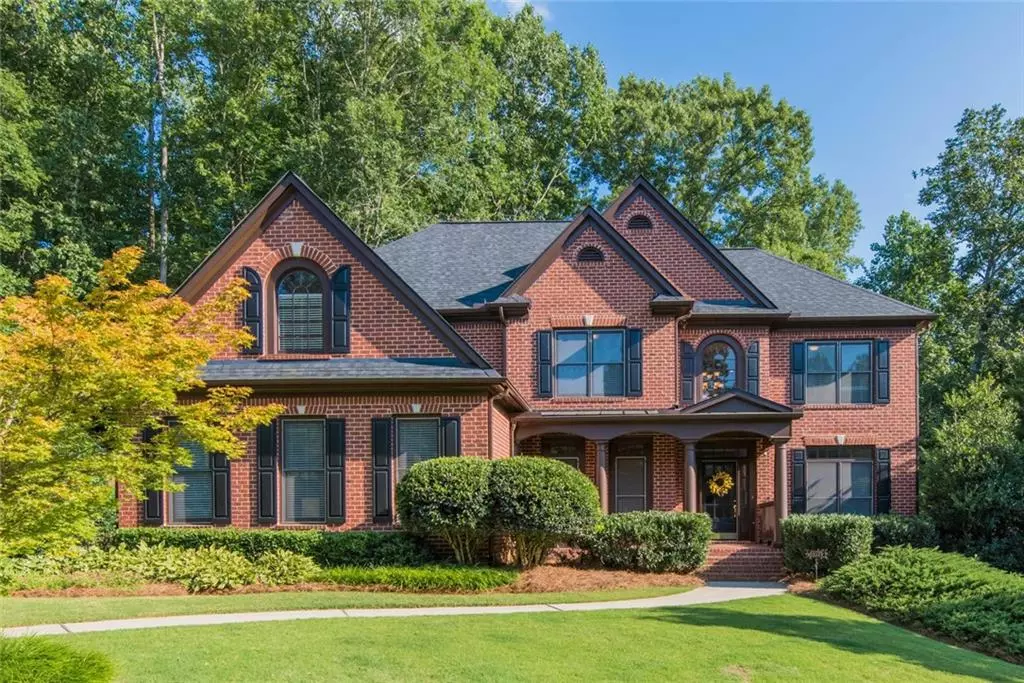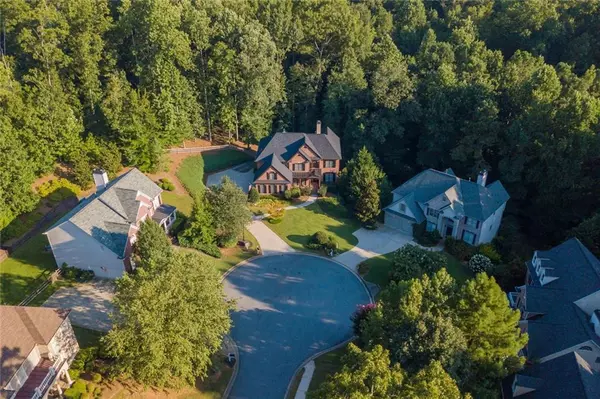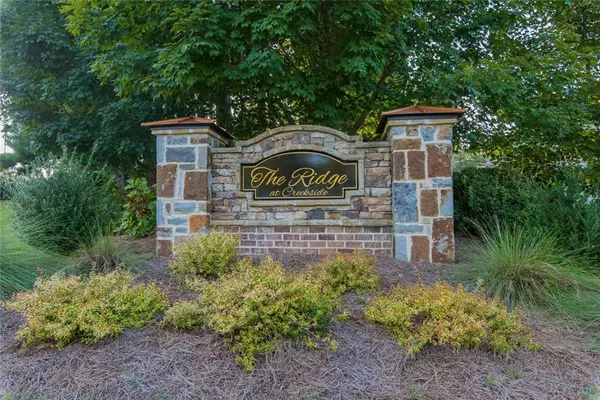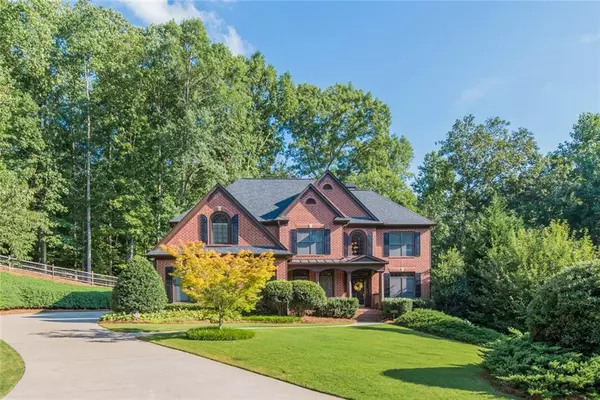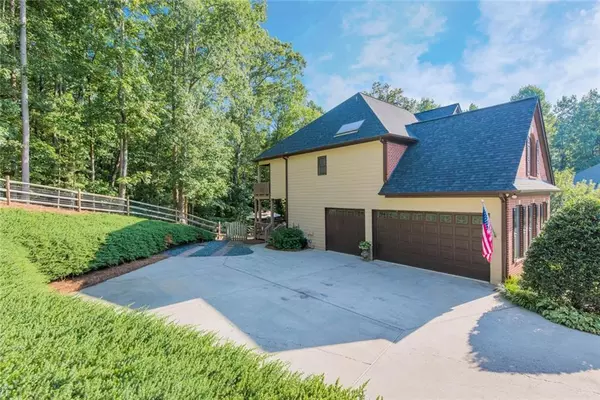$495,000
$500,000
1.0%For more information regarding the value of a property, please contact us for a free consultation.
6 Beds
5 Baths
4,567 SqFt
SOLD DATE : 09/24/2019
Key Details
Sold Price $495,000
Property Type Single Family Home
Sub Type Single Family Residence
Listing Status Sold
Purchase Type For Sale
Square Footage 4,567 sqft
Price per Sqft $108
Subdivision Creekside
MLS Listing ID 6597173
Sold Date 09/24/19
Style Traditional
Bedrooms 6
Full Baths 5
HOA Fees $730
Originating Board FMLS API
Year Built 2001
Annual Tax Amount $3,877
Tax Year 2018
Lot Size 0.980 Acres
Property Description
Private home on a .98 lot is on a cul-de-sac lot and backs up to a non-buildable forest. You will love this freshly painted, John Weiland Home with many upgrades & a security system. Featuring 6 bedrooms & 5 baths, amazing master suite retreat, 3 car garage. Bring on your F150! Double decks off the Kitchen & Master. HOA has approved this lot for an additional large 2 car garage. 2 backyard stone patios are perfect for entertainment. Fenced backyard, ready for your pets. Terrace level floors are stained concrete and all rooms are finished it is perfect for an in-law. The Greenspace The home easily accommodates additional parking for 4 cars. (The HOA approved an additional 2 car garage you just need the permit, not many properties can even handle this type of add-on). All the interior was just painted Agreeable Gray and white. Many updates throughout. Home has a safe room and security. 400 amp service and is wired for a high powered generator. This is a premier lot in the area, the backyard is TOTALLY private. Only a couple miles to the Greenway and maybe 1 mile to both Publix & the super Krogers. There are many security features in the home as well.
Location
State GA
County Forsyth
Rooms
Other Rooms Other
Basement Daylight, Exterior Entry, Finished, Finished Bath, Interior Entry
Dining Room Separate Dining Room
Interior
Interior Features Bookcases, Disappearing Attic Stairs, Entrance Foyer, Entrance Foyer 2 Story, High Ceilings 9 ft Main, High Ceilings 10 ft Main, High Speed Internet, His and Hers Closets, Tray Ceiling(s), Walk-In Closet(s), Wet Bar
Heating Central, Natural Gas, Zoned
Cooling Attic Fan, Central Air, Heat Pump, Zoned
Flooring Carpet, Ceramic Tile, Hardwood
Fireplaces Number 1
Fireplaces Type Factory Built, Family Room, Gas Log, Gas Starter
Laundry Laundry Room, Main Level
Exterior
Exterior Feature Balcony, Gas Grill, Private Rear Entry, Private Yard, Other
Parking Features Attached, Garage, Garage Door Opener, Garage Faces Side, Kitchen Level, Level Driveway
Garage Spaces 3.0
Fence Back Yard, Wood
Pool None
Community Features Clubhouse, Fitness Center, Homeowners Assoc, Near Trails/Greenway, Playground, Pool, Tennis Court(s)
Utilities Available Cable Available, Electricity Available, Natural Gas Available, Phone Available, Sewer Available, Water Available
Waterfront Description None
View Other
Roof Type Shingle
Building
Lot Description Back Yard, Cul-De-Sac, Landscaped, Level, Private, Wooded
Story Three Or More
Sewer Public Sewer
Water Public
New Construction No
Schools
Elementary Schools George W. Whitlow
Middle Schools Otwell
High Schools Forsyth Central
Others
Senior Community no
Special Listing Condition None
Read Less Info
Want to know what your home might be worth? Contact us for a FREE valuation!

Our team is ready to help you sell your home for the highest possible price ASAP

Bought with Simple Showing, Inc.
"My job is to find and attract mastery-based agents to the office, protect the culture, and make sure everyone is happy! "

