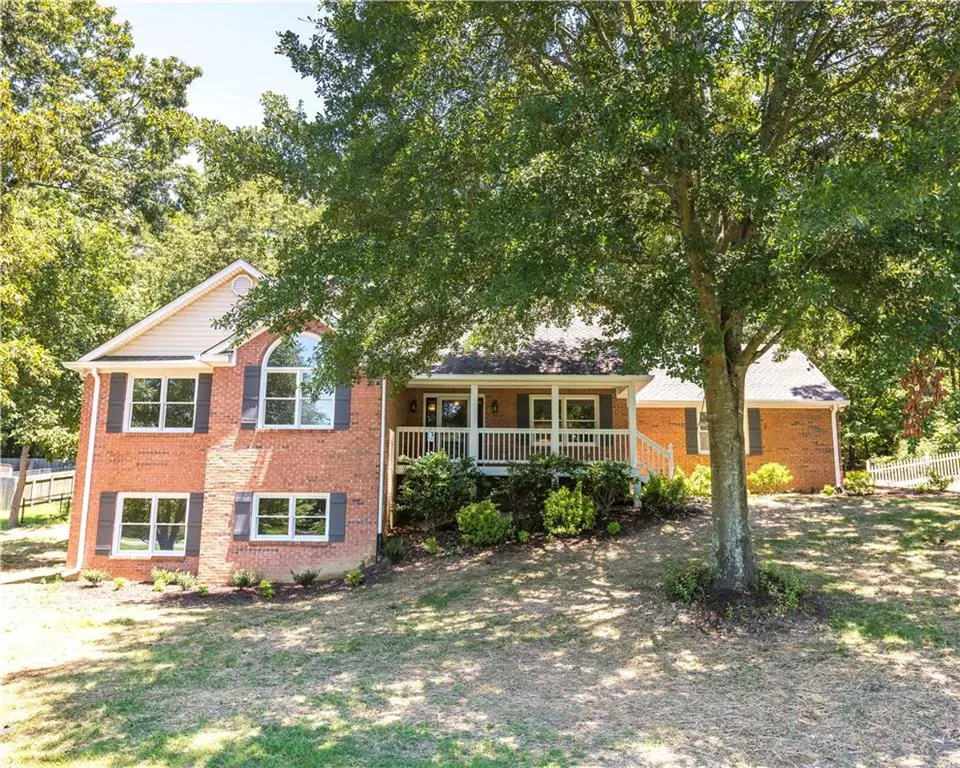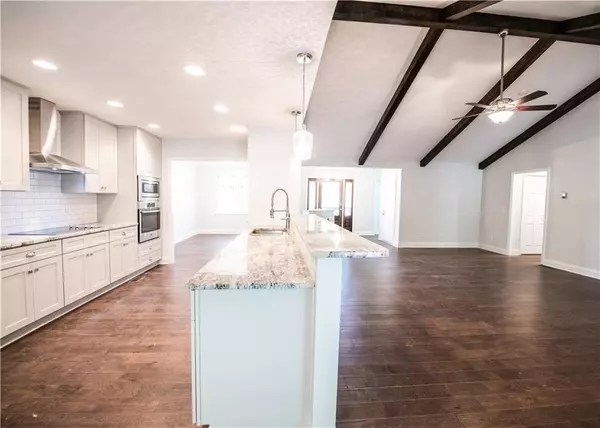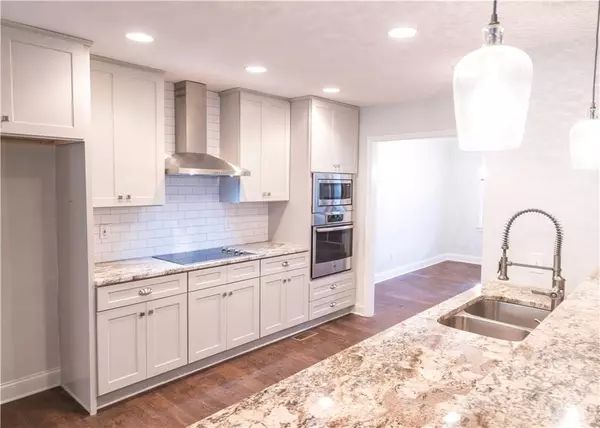$325,000
$325,000
For more information regarding the value of a property, please contact us for a free consultation.
5 Beds
3 Baths
2,584 SqFt
SOLD DATE : 08/22/2019
Key Details
Sold Price $325,000
Property Type Single Family Home
Sub Type Single Family Residence
Listing Status Sold
Purchase Type For Sale
Square Footage 2,584 sqft
Price per Sqft $125
Subdivision Mission Estates
MLS Listing ID 6590271
Sold Date 08/22/19
Style Ranch, Traditional
Bedrooms 5
Full Baths 3
Construction Status Updated/Remodeled
HOA Y/N No
Originating Board FMLS API
Year Built 1997
Annual Tax Amount $1,782
Tax Year 2018
Lot Size 0.940 Acres
Acres 0.9396
Property Description
Completely remodeled 3 sided brick ranch home on full partially finished basement in the city of Cartersville. Main level has 3 bedrooms and 2 baths and is 2066 sf per tax records and terrace level has 2 bedrooms and 1 bath. Renovation included new all wood gray painted cabinets, granite countertops, flooring, paint, door hardware, front door and mostly new lighting. Terrace level just completed by state licensed residential/light commercial contractor and has a heat pump. The upstairs has a new air conditioning unit and gas heat. The roof is 30 year architectural shingles and is only 10 years old. There is a pond partially on the property with fish and turtles. The back yard is completely fenced for the kids and or dogs. The back deck is partially covered and there is a small deck off of the master bedroom overlooking the pond so you can watch the kids as they fish. Large walkin closet in the master bedroom as well as one of the terrace level bedrooms. Vaulted ceiling in the family room, master bedroom and one of the other main level bedrooms. Note: owner of the property is the wife of the agent Jerry Springfield.
Location
State GA
County Bartow
Area 202 - Bartow County
Lake Name None
Rooms
Bedroom Description Master on Main, Oversized Master
Other Rooms None
Basement Daylight, Exterior Entry, Finished, Finished Bath, Full, Interior Entry
Main Level Bedrooms 3
Dining Room Separate Dining Room
Interior
Interior Features Beamed Ceilings, Cathedral Ceiling(s), Double Vanity, Entrance Foyer, Walk-In Closet(s)
Heating Central, Electric, Heat Pump, Natural Gas
Cooling Ceiling Fan(s), Central Air, Heat Pump
Flooring Carpet, Ceramic Tile, Hardwood
Fireplaces Number 1
Fireplaces Type Factory Built, Family Room, Gas Log
Window Features Insulated Windows
Appliance Dishwasher, Disposal, Electric Cooktop, Electric Oven, Gas Water Heater, Microwave, Self Cleaning Oven
Laundry In Hall, Main Level
Exterior
Exterior Feature None
Parking Features Attached, Garage, Garage Door Opener, Garage Faces Side, Kitchen Level
Garage Spaces 2.0
Fence Back Yard, Chain Link, Vinyl
Pool None
Community Features None
Utilities Available Cable Available, Electricity Available, Natural Gas Available, Phone Available, Sewer Available, Underground Utilities, Water Available
Waterfront Description None
View Other
Roof Type Composition
Street Surface Asphalt
Accessibility None
Handicap Access None
Porch Covered, Deck, Front Porch, Rear Porch
Total Parking Spaces 2
Building
Lot Description Back Yard, Front Yard, Lake/Pond On Lot, Landscaped, Wooded
Story One
Sewer Public Sewer
Water Public
Architectural Style Ranch, Traditional
Level or Stories One
Structure Type Brick 3 Sides, Vinyl Siding
New Construction No
Construction Status Updated/Remodeled
Schools
Elementary Schools Cartersville
Middle Schools Cartersville
High Schools Cartersville
Others
Senior Community no
Restrictions false
Tax ID C077 0001 014
Special Listing Condition None
Read Less Info
Want to know what your home might be worth? Contact us for a FREE valuation!

Our team is ready to help you sell your home for the highest possible price ASAP

Bought with Keller Williams Realty ATL North
"My job is to find and attract mastery-based agents to the office, protect the culture, and make sure everyone is happy! "






