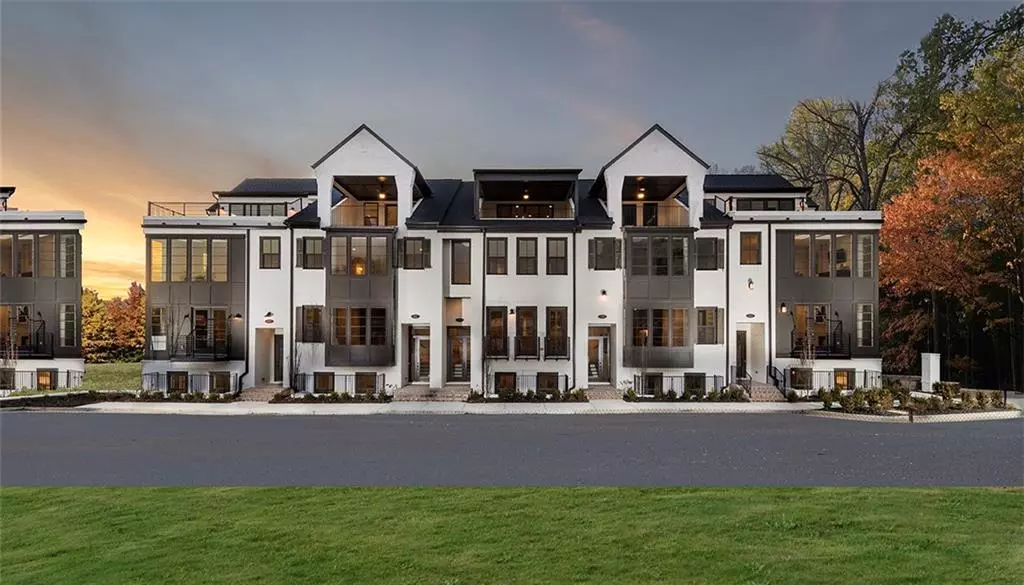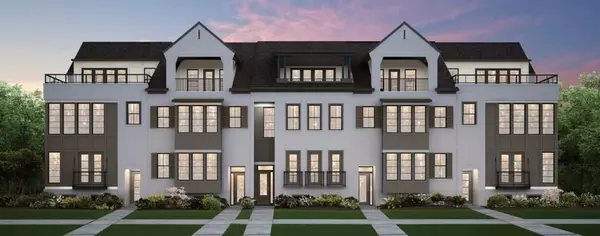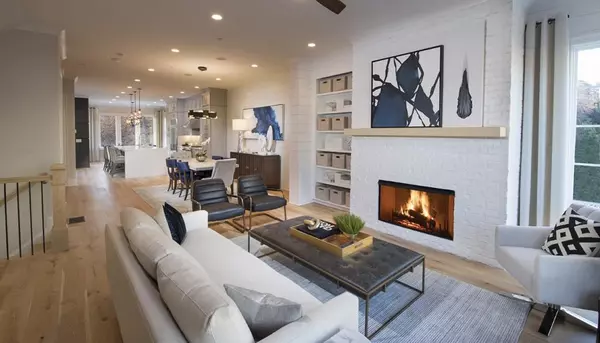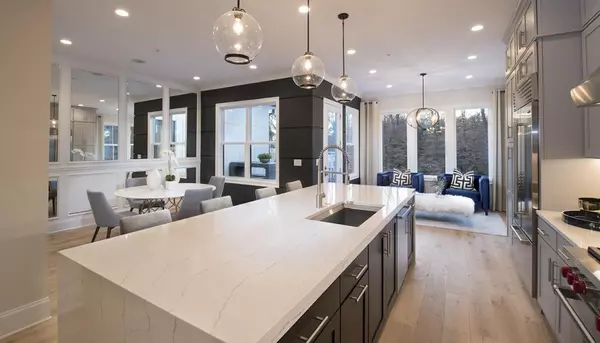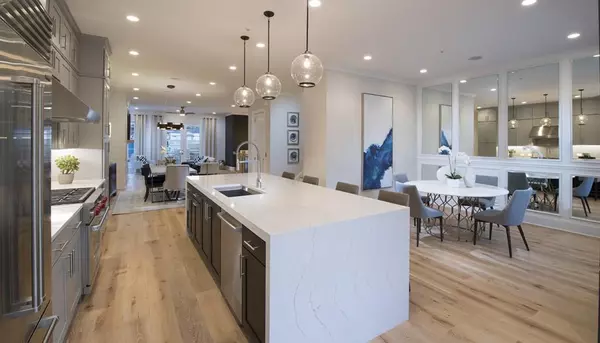$1,037,509
$1,046,000
0.8%For more information regarding the value of a property, please contact us for a free consultation.
4 Beds
4.5 Baths
3,700 SqFt
SOLD DATE : 05/31/2019
Key Details
Sold Price $1,037,509
Property Type Townhouse
Sub Type Townhouse
Listing Status Sold
Purchase Type For Sale
Square Footage 3,700 sqft
Price per Sqft $280
Subdivision 120 West Wieuca
MLS Listing ID 5953651
Sold Date 05/31/19
Style Contemporary/Modern, Townhouse
Bedrooms 4
Full Baths 4
Half Baths 1
Construction Status New Construction
HOA Fees $365
HOA Y/N Yes
Originating Board FMLS API
Year Built 2018
Tax Year 2018
Property Description
WELCOME TO CHASTAIN PARK where John Wieland Homes and Neighborhoods is proud to introduce our newest neighborhood, 120 West Wieuca! A gated entry enclave of 25 homes featuring our most loved floor plans. No detail is left behind in these stunning four story luxury townhomes featuring rooftop terraces and elevators in every home. This Brookhaven home will be completed by December/January. This is your once in a lifetime opportunity to have Chastain Park, shopping & dining at your doorstep. Included always, the Wieland Warranty, homebuilding's best.
Location
State GA
County Fulton
Area 132 - Sandy Springs
Lake Name None
Rooms
Bedroom Description Oversized Master, Sitting Room
Other Rooms None
Basement None
Dining Room Seats 12+
Interior
Interior Features Bookcases, Elevator, Entrance Foyer, High Ceilings 9 ft Lower, High Ceilings 10 ft Main, Walk-In Closet(s)
Heating Central, Electric, Heat Pump
Cooling Ceiling Fan(s), Central Air
Flooring Hardwood
Fireplaces Number 1
Fireplaces Type Family Room, Gas Log, Gas Starter
Appliance Dishwasher, Disposal, Electric Water Heater, Gas Range, Refrigerator, Self Cleaning Oven
Laundry Laundry Room, Upper Level
Exterior
Exterior Feature Balcony
Parking Features Attached, Garage, Garage Door Opener
Garage Spaces 2.0
Fence None
Pool None
Community Features Gated, Homeowners Assoc, Near Shopping, Park
Utilities Available Cable Available
View Other
Roof Type Composition
Accessibility Accessible Elevator Installed
Handicap Access Accessible Elevator Installed
Porch None
Total Parking Spaces 2
Building
Lot Description Landscaped
Story Three Or More
Architectural Style Contemporary/Modern, Townhouse
Level or Stories Three Or More
Structure Type Other
New Construction No
Construction Status New Construction
Schools
Elementary Schools High Point
Middle Schools Ridgeview Charter
High Schools Riverwood International Charter
Others
HOA Fee Include Insurance, Maintenance Structure, Maintenance Grounds, Pest Control, Trash
Senior Community no
Restrictions true
Tax ID 17 009400030651
Ownership Fee Simple
Financing no
Special Listing Condition None
Read Less Info
Want to know what your home might be worth? Contact us for a FREE valuation!

Our team is ready to help you sell your home for the highest possible price ASAP

Bought with Dorsey Alston Realtors
"My job is to find and attract mastery-based agents to the office, protect the culture, and make sure everyone is happy! "

