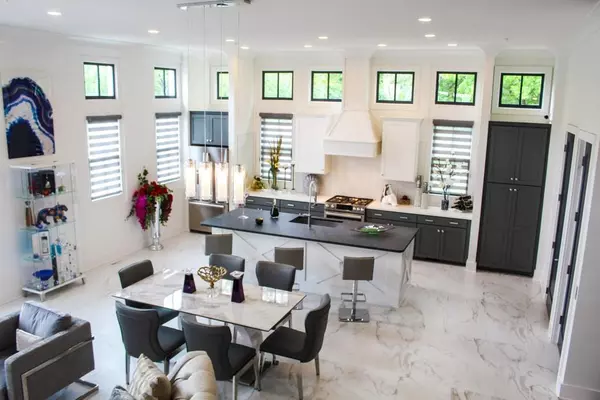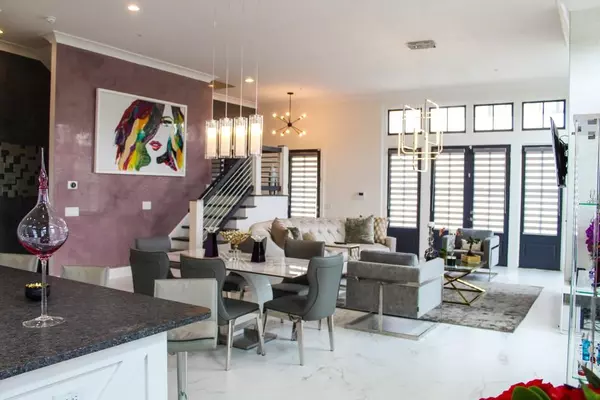$644,000
$649,000
0.8%For more information regarding the value of a property, please contact us for a free consultation.
3 Beds
3.5 Baths
2,750 SqFt
SOLD DATE : 09/15/2020
Key Details
Sold Price $644,000
Property Type Townhouse
Sub Type Townhouse
Listing Status Sold
Purchase Type For Sale
Square Footage 2,750 sqft
Price per Sqft $234
Subdivision Folia Old Milton
MLS Listing ID 6726456
Sold Date 09/15/20
Style Contemporary/Modern
Bedrooms 3
Full Baths 3
Half Baths 1
Construction Status Resale
HOA Fees $250
HOA Y/N Yes
Originating Board FMLS API
Year Built 2017
Annual Tax Amount $5,065
Tax Year 2019
Property Description
$20,000 discount if under contract by 09/30 on this luxurious home! With discount now $649,000 from $669,000! Features unmatched quality that is designed with premiere finishes, lofty ceiling heights in all 3 levels, cozy f'place in the living/rm with modern double doors to b'ful landscaped courtyard, cheff's kitchen w/premium SS appliances, oversized island w/alligator granite. Imported tile, this home has quality you can see & feel, elegant lighting, open concept, elevator! All brick exterior. Unique townhome in this upscale community! Ideally located near Avalon, Halcyon, Top- rated Schools, green spaces. Never lived in! Following all Covid 19 protocol. Appointment Only.
Location
State GA
County Fulton
Area 14 - Fulton North
Lake Name None
Rooms
Bedroom Description Split Bedroom Plan
Other Rooms None
Basement None
Dining Room None
Interior
Interior Features Elevator, Entrance Foyer 2 Story, High Ceilings 10 ft Upper, High Speed Internet, Walk-In Closet(s)
Heating Central, Electric
Cooling Central Air
Flooring Ceramic Tile, Hardwood
Fireplaces Number 2
Fireplaces Type Factory Built, Family Room, Gas Starter, Glass Doors, Other Room
Window Features None
Appliance Dishwasher, Disposal, Gas Range, Microwave, Range Hood, Refrigerator
Laundry None
Exterior
Exterior Feature Private Front Entry, Private Rear Entry, Balcony, Courtyard
Parking Features Garage Door Opener, Drive Under Main Level, Garage Faces Rear, Level Driveway
Fence None
Pool None
Community Features Homeowners Assoc, Street Lights, Near Shopping
Utilities Available None
Waterfront Description None
View City
Roof Type Composition
Street Surface None
Accessibility Accessible Elevator Installed
Handicap Access Accessible Elevator Installed
Porch None
Building
Lot Description Corner Lot, Level, Landscaped
Story Three Or More
Sewer Public Sewer
Water Public
Architectural Style Contemporary/Modern
Level or Stories Three Or More
Structure Type Brick 4 Sides
New Construction No
Construction Status Resale
Schools
Elementary Schools New Prospect
Middle Schools Webb Bridge
High Schools Alpharetta
Others
Senior Community no
Restrictions false
Tax ID 11 014000491124
Ownership Fee Simple
Financing no
Special Listing Condition None
Read Less Info
Want to know what your home might be worth? Contact us for a FREE valuation!

Our team is ready to help you sell your home for the highest possible price ASAP

Bought with Virtual Properties Realty. Biz
"My job is to find and attract mastery-based agents to the office, protect the culture, and make sure everyone is happy! "






