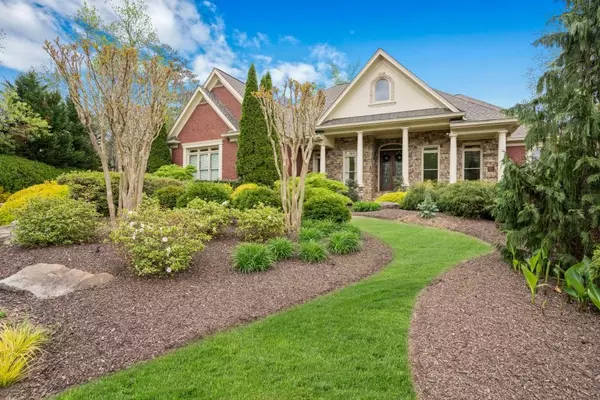$880,000
$895,000
1.7%For more information regarding the value of a property, please contact us for a free consultation.
6 Beds
6 Baths
7,582 SqFt
SOLD DATE : 06/01/2020
Key Details
Sold Price $880,000
Property Type Single Family Home
Sub Type Single Family Residence
Listing Status Sold
Purchase Type For Sale
Square Footage 7,582 sqft
Price per Sqft $116
Subdivision Polo Golf & Country Club
MLS Listing ID 6708800
Sold Date 06/01/20
Style Traditional
Bedrooms 6
Full Baths 5
Half Baths 2
Construction Status Resale
HOA Y/N No
Originating Board FMLS API
Year Built 2001
Annual Tax Amount $7,929
Tax Year 2019
Lot Size 0.500 Acres
Acres 0.5
Property Description
You must see this six-bedroom, 5 bath four sides brick Oasis! Master on main features gorgeous views of the pool and 16th Tee Box, as well as large his and hers, closets with custom closet systems, a spacious master bath featuring solid wood cabinets with Jacuzzi tub and double vanities. The chef's kitchen on the main level features custom solid wood cabinets, a 48-inch gas range, two dishwashers, double ovens, bread warmer, warming lights, and a wine cooler. Hardwoods have been refinished and the roof was replaced in 2017. The mature landscaping offers a level of privacy that is hard to find! The backyard features an oversized hot tub and pool surrounded by an oversized, multi-level slate patio and a built-in outdoor cooking area. No expense was spared on landscaping and exterior lighting, including moon lights over the pool area. The finished terrace level boasts a 2000+ bottle custom wine cellar and stack stone columns and custom solid wood cabinets. Perfect for entertaining! There's a full kitchen equipped with a wine cooler, ice maker, refrigerator, and more. The walkout terrace level also includes a bar, billiards room with custom built-in seating, game room, gym, and even a guest suite! Additional features include an integrated security and camera system, an oversized 3 car garage, and storage galore! The entire property is fenced, invisible in the front and wrought iron in the back! This golf course community features a top-rated course and two community pools!
Location
State GA
County Forsyth
Area 222 - Forsyth County
Lake Name None
Rooms
Bedroom Description Master on Main, Oversized Master
Other Rooms Outdoor Kitchen
Basement Daylight, Exterior Entry, Finished, Finished Bath, Full
Main Level Bedrooms 3
Dining Room Seats 12+, Separate Dining Room
Interior
Interior Features Bookcases, Cathedral Ceiling(s), Entrance Foyer, High Ceilings 10 ft Main, His and Hers Closets, Walk-In Closet(s), Wet Bar
Heating Central, Forced Air
Cooling Ceiling Fan(s), Central Air
Flooring Carpet, Ceramic Tile, Hardwood
Fireplaces Number 2
Fireplaces Type Basement, Gas Log, Gas Starter, Living Room
Window Features Insulated Windows
Appliance Dishwasher, Disposal, Double Oven, Gas Range, Microwave, Range Hood, Refrigerator, Self Cleaning Oven
Laundry Laundry Room, Main Level
Exterior
Exterior Feature Balcony, Gas Grill, Private Yard, Storage
Parking Features Attached, Driveway, Garage, Kitchen Level, Parking Pad, Storage
Garage Spaces 3.0
Fence Back Yard, Fenced, Invisible, Wrought Iron
Pool Gunite, In Ground
Community Features Clubhouse, Country Club, Golf, Homeowners Assoc, Near Trails/Greenway, Playground, Pool, Sidewalks, Swim Team, Tennis Court(s)
Utilities Available Cable Available, Electricity Available, Natural Gas Available, Phone Available, Sewer Available, Underground Utilities, Water Available
Waterfront Description None
View Golf Course
Roof Type Composition
Street Surface Asphalt
Accessibility None
Handicap Access None
Porch Covered, Patio, Rear Porch
Total Parking Spaces 3
Private Pool true
Building
Lot Description Back Yard, Front Yard, Landscaped, On Golf Course, Private
Story Three Or More
Sewer Public Sewer
Water Public
Architectural Style Traditional
Level or Stories Three Or More
Structure Type Brick 4 Sides
New Construction No
Construction Status Resale
Schools
Elementary Schools Vickery Creek
Middle Schools Vickery Creek
High Schools West Forsyth
Others
Senior Community no
Restrictions false
Tax ID 082 160
Ownership Fee Simple
Financing no
Special Listing Condition None
Read Less Info
Want to know what your home might be worth? Contact us for a FREE valuation!

Our team is ready to help you sell your home for the highest possible price ASAP

Bought with Harry Norman Realtors
"My job is to find and attract mastery-based agents to the office, protect the culture, and make sure everyone is happy! "






