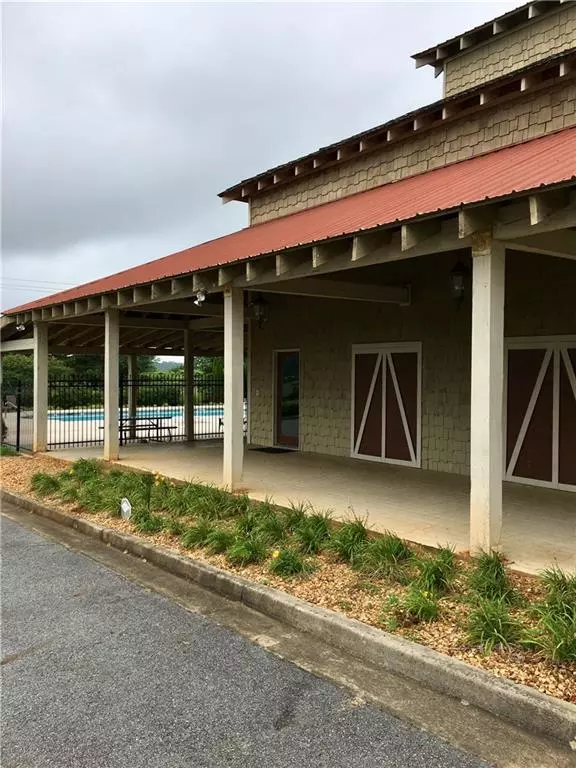$261,175
$255,950
2.0%For more information regarding the value of a property, please contact us for a free consultation.
4 Beds
3 Baths
2,461 SqFt
SOLD DATE : 12/14/2018
Key Details
Sold Price $261,175
Property Type Single Family Home
Sub Type Single Family Residence
Listing Status Sold
Purchase Type For Sale
Square Footage 2,461 sqft
Price per Sqft $106
Subdivision Foothills At Rydal
MLS Listing ID 6044212
Sold Date 12/14/18
Style Craftsman
Bedrooms 4
Full Baths 3
Construction Status New Construction
HOA Fees $450
HOA Y/N Yes
Originating Board FMLS API
Year Built 2018
Available Date 2018-07-16
Annual Tax Amount $224
Tax Year 2017
Lot Size 0.794 Acres
Acres 0.794
Property Description
New Construction By George Tomas Homes! "The Brenson". Very Open & Spacious! 2-Sty Foyer. Nice Kitchen With Island, Pantry & Desk Area Opens To The Breakfast Area & Fireside Family Room. Separate Dining Rm For Family Gatherings. Upstairs You'll Enjoy A Huge Master Suite, Large Master Bath w/Soaking Tub, Sep Shower & Oversized His/Hers Closet. Large Secondary Bdrms & Bath. Plenty Of Storage & Large 2nd Flr Laundry. Exec Trim Pkg, Granite Counters & Tile Backsplash. Full Daylight Bsmt! Large Private Lot! Community Pool & Clubhouse! Approx Completion Date: Oct'18.
Location
State GA
County Bartow
Area 204 - Bartow County
Lake Name None
Rooms
Bedroom Description Other
Other Rooms None
Basement Daylight, Full, Interior Entry, Unfinished
Dining Room Separate Dining Room
Interior
Interior Features Cathedral Ceiling(s), Entrance Foyer, Entrance Foyer 2 Story, High Ceilings 9 ft Main, Walk-In Closet(s)
Heating Electric, Forced Air
Cooling Central Air
Fireplaces Number 1
Fireplaces Type Family Room
Appliance Dishwasher, Electric Range, Electric Water Heater, Microwave
Laundry In Bathroom, Laundry Room
Exterior
Exterior Feature Other
Parking Features Garage, Level Driveway
Garage Spaces 2.0
Fence None
Pool None
Community Features Clubhouse, Pool, Street Lights
Utilities Available Cable Available, Electricity Available
View Other
Roof Type Composition, Ridge Vents
Street Surface Paved
Accessibility None
Handicap Access None
Porch Patio
Total Parking Spaces 2
Building
Lot Description Level
Story Two
Sewer Septic Tank
Water Public
Architectural Style Craftsman
Level or Stories Two
Structure Type Cement Siding, Stone
New Construction No
Construction Status New Construction
Schools
Elementary Schools Pine Log
Middle Schools Adairsville
High Schools Adairsville
Others
HOA Fee Include Swim/Tennis
Senior Community no
Restrictions false
Tax ID 0103E 0003 002
Special Listing Condition None
Read Less Info
Want to know what your home might be worth? Contact us for a FREE valuation!

Our team is ready to help you sell your home for the highest possible price ASAP

Bought with Hardy Realty and Development Company
"My job is to find and attract mastery-based agents to the office, protect the culture, and make sure everyone is happy! "





