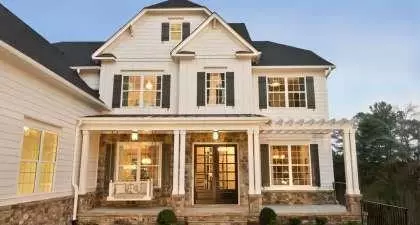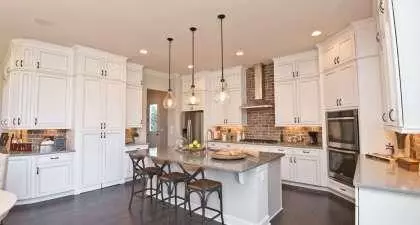$685,000
$699,800
2.1%For more information regarding the value of a property, please contact us for a free consultation.
5 Beds
4.5 Baths
4,000 SqFt
SOLD DATE : 12/28/2018
Key Details
Sold Price $685,000
Property Type Single Family Home
Sub Type Single Family Residence
Listing Status Sold
Purchase Type For Sale
Square Footage 4,000 sqft
Price per Sqft $171
Subdivision Northpoint Forest
MLS Listing ID 6053952
Sold Date 12/28/18
Style Craftsman, Traditional
Bedrooms 5
Full Baths 4
Half Baths 1
HOA Fees $650
Originating Board FMLS API
Year Built 2015
Tax Year 2018
Lot Size 1.000 Acres
Property Description
NOW $699,900 MODEL HOME-BEST VALUE IN MILTON-Over $140k UPGRADES. HURRY! This home will not last long. Corner 1+ Acre Lot w/full irrigation. 3 CAR SIDE ENTRY/COVERED FRONT PORCH W/SWING & PERGOLA/UNFINISHED DAYLIGHT BASEMENT W/FINISHED OFFICE & 1/2 BATH. 5BDRM /4BATHS/FULL BATH & BDRM ON MAIN LEVEL. Gourmet CHEF Kitchen w/oversized island, dbl ovens, 5 burner gas cooktop! **Swim/Tennis/Playground/ NOT AT PROPERTY YOU WILL USE THE BLUE VALLEY AMENITIES-(3 miles NE of here). Total of 34 homes! HOME IS OPEN TO VIEW & PURCHASE.
Location
State GA
County Fulton
Rooms
Other Rooms None
Basement Daylight, Exterior Entry, Full, Interior Entry, Partial, Unfinished
Dining Room Butlers Pantry, Separate Dining Room
Interior
Interior Features Cathedral Ceiling(s), Disappearing Attic Stairs, Double Vanity, Entrance Foyer, High Ceilings 10 ft Main, High Speed Internet, Permanent Attic Stairs, Tray Ceiling(s), Walk-In Closet(s), Other
Heating Forced Air, Natural Gas, Zoned
Cooling Ceiling Fan(s), Central Air, Zoned
Flooring Carpet, Hardwood
Fireplaces Number 1
Fireplaces Type Factory Built, Family Room, Gas Log, Gas Starter, Masonry
Laundry Laundry Room, Upper Level
Exterior
Exterior Feature Awning(s), Garden, Permeable Paving, Rain Barrel/Cistern(s), Tennis Court(s)
Parking Features Attached, Garage, Garage Door Opener, Garage Faces Side, Level Driveway
Garage Spaces 3.0
Fence None
Pool In Ground
Community Features Homeowners Assoc, Sidewalks, Street Lights
Utilities Available Cable Available, Electricity Available, Natural Gas Available, Underground Utilities
Roof Type Shingle
Building
Lot Description Corner Lot, Landscaped, Private, Wooded
Story Two
Sewer Septic Tank
Water Public
New Construction No
Schools
Elementary Schools Birmingham Falls
Middle Schools Hopewell
High Schools Cambridge
Others
Senior Community no
Special Listing Condition None
Read Less Info
Want to know what your home might be worth? Contact us for a FREE valuation!

Our team is ready to help you sell your home for the highest possible price ASAP

Bought with Palmerhouse Properties
"My job is to find and attract mastery-based agents to the office, protect the culture, and make sure everyone is happy! "






