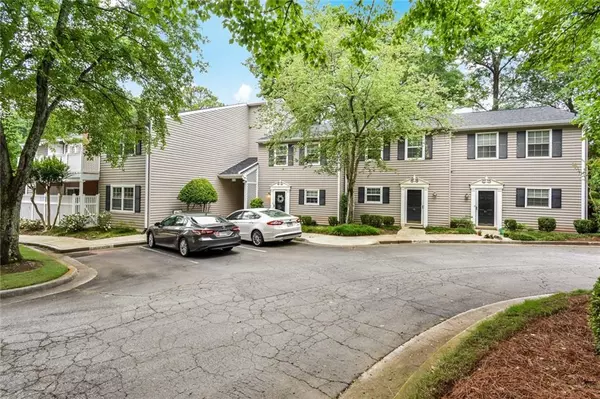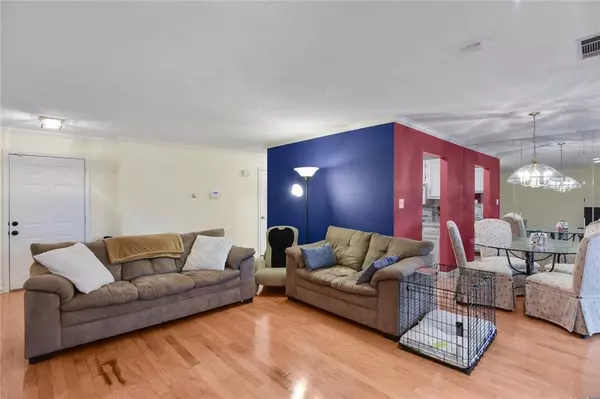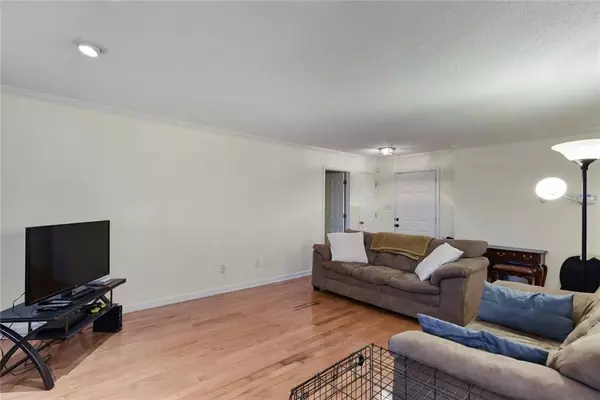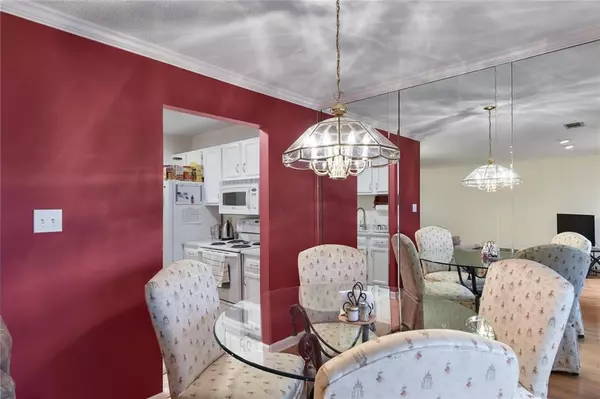$214,000
$215,000
0.5%For more information regarding the value of a property, please contact us for a free consultation.
2 Beds
2 Baths
1,254 SqFt
SOLD DATE : 07/08/2020
Key Details
Sold Price $214,000
Property Type Condo
Sub Type Condominium
Listing Status Sold
Purchase Type For Sale
Square Footage 1,254 sqft
Price per Sqft $170
Subdivision 1750 Clairmont
MLS Listing ID 6729877
Sold Date 07/08/20
Style Mid-Rise (up to 5 stories), Traditional
Bedrooms 2
Full Baths 2
Construction Status Resale
HOA Fees $355
HOA Y/N Yes
Originating Board FMLS API
Year Built 1982
Annual Tax Amount $3,584
Tax Year 2019
Lot Size 422 Sqft
Acres 0.0097
Property Description
Fantastic condo located minutes from Emory, CDC, and the VA hospital. You will love living in this spacious home tucked off the main road. This is a roommate floor-plan, which provides plenty of room for families as well. This home has been recently updated with white cabinets and quartz countertops! Home features: plenty of storage (big closets and exterior storage unit), large balcony, a laundry room, and a fireplace. You will LOVE being so close to everything Decatur has to offer! There are world class restaurants, boutiques, and beautiful parks just minutes away!
Location
State GA
County Dekalb
Area 52 - Dekalb-West
Lake Name None
Rooms
Other Rooms None
Basement None
Main Level Bedrooms 2
Dining Room Separate Dining Room
Interior
Interior Features Low Flow Plumbing Fixtures, Walk-In Closet(s)
Heating Central
Cooling Central Air
Flooring Carpet, Other
Fireplaces Number 1
Fireplaces Type Gas Log, Gas Starter
Window Features Insulated Windows
Appliance Dishwasher
Laundry Laundry Room
Exterior
Exterior Feature Balcony, Storage
Parking Features Assigned, Parking Lot
Fence None
Pool None
Community Features Near Shopping, Near Trails/Greenway
Utilities Available Electricity Available
View Other
Roof Type Composition
Street Surface Asphalt
Accessibility Accessible Approach with Ramp
Handicap Access Accessible Approach with Ramp
Porch Covered
Total Parking Spaces 1
Building
Lot Description Landscaped
Story One
Sewer Public Sewer
Water Public
Architectural Style Mid-Rise (up to 5 stories), Traditional
Level or Stories One
Structure Type Aluminum Siding
New Construction No
Construction Status Resale
Schools
Elementary Schools Briar Vista
Middle Schools Druid Hills
High Schools Druid Hills
Others
HOA Fee Include Insurance, Maintenance Structure, Maintenance Grounds, Reserve Fund, Sewer, Termite, Trash, Water
Senior Community no
Restrictions true
Tax ID 18 104 06 021
Ownership Condominium
Financing no
Special Listing Condition None
Read Less Info
Want to know what your home might be worth? Contact us for a FREE valuation!

Our team is ready to help you sell your home for the highest possible price ASAP

Bought with Atlanta Communities

"My job is to find and attract mastery-based agents to the office, protect the culture, and make sure everyone is happy! "






