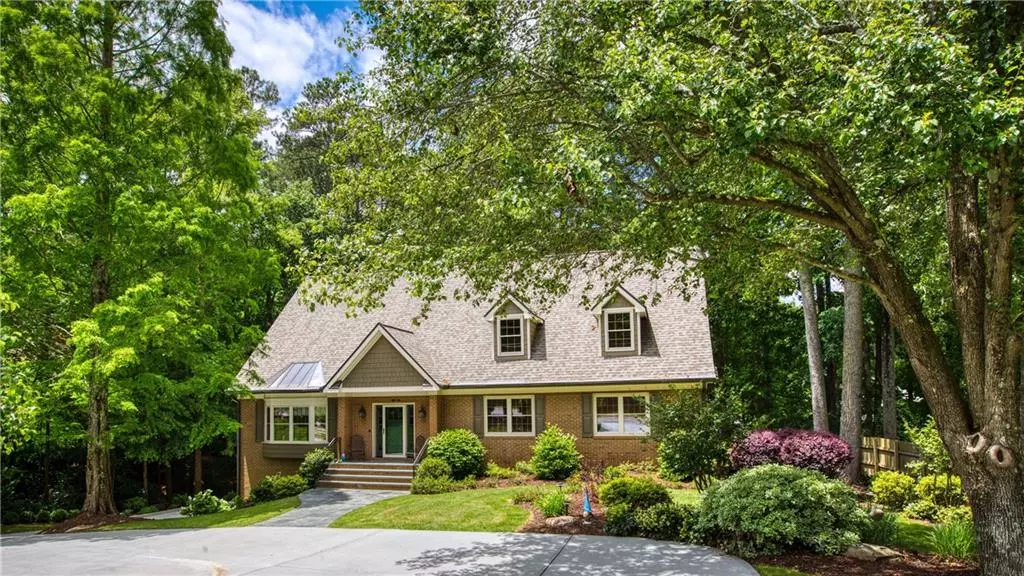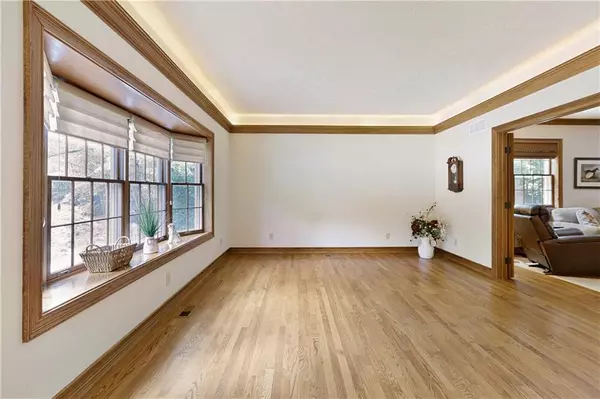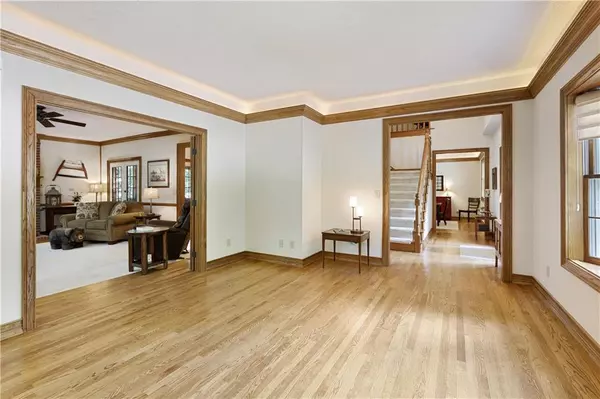$582,500
$599,000
2.8%For more information regarding the value of a property, please contact us for a free consultation.
4 Beds
3.5 Baths
6,611 SqFt
SOLD DATE : 01/15/2021
Key Details
Sold Price $582,500
Property Type Single Family Home
Sub Type Single Family Residence
Listing Status Sold
Purchase Type For Sale
Square Footage 6,611 sqft
Price per Sqft $88
Subdivision River Valley Station
MLS Listing ID 6725668
Sold Date 01/15/21
Style Traditional
Bedrooms 4
Full Baths 3
Half Baths 1
Construction Status Resale
HOA Y/N No
Originating Board FMLS API
Year Built 1988
Annual Tax Amount $5,443
Tax Year 2019
Lot Size 0.440 Acres
Acres 0.44
Property Description
Peachtree Corners Custom 4 sided brick home with over 6500 sf of finished living space. Screened & vaulted 23' x17' cedar porch., terrace level screened porch and 3-car garage. 4+ spacious bedrooms PLUS Vaulted 20' x 18' Room, huge loft and finished basement. Completely updated inside & out with unsurpassed quality. New driveway, furnace, 2 A/C units, new electrical panel, new roof, Hardie board siding, solar power skylights, blue stone front walkway & stairs, and all LED lighting. Gourmet kitchen with custom cabinets and wall pantries, Viking appliances, quartz countertops, and Ruvati s/s sink. 9' Ceilings & Vaulted Ceilings. 1st Floor Master. Extensive landscaping, Vista lighting, brick paver patio, and irrigation system. Home is top of the line in all respects and move in ready.
Location
State GA
County Gwinnett
Area 61 - Gwinnett County
Lake Name None
Rooms
Bedroom Description Master on Main, Oversized Master, Sitting Room
Other Rooms None
Basement Daylight, Driveway Access, Finished, Finished Bath, Full, Interior Entry
Main Level Bedrooms 2
Dining Room Separate Dining Room
Interior
Interior Features Cathedral Ceiling(s), Entrance Foyer 2 Story, High Ceilings 9 ft Lower, High Ceilings 9 ft Main, High Ceilings 9 ft Upper, High Speed Internet, His and Hers Closets, Walk-In Closet(s)
Heating Central, Forced Air, Natural Gas
Cooling Ceiling Fan(s), Central Air, Electric Air Filter, Zoned
Flooring Carpet, Ceramic Tile, Hardwood
Fireplaces Number 1
Fireplaces Type Blower Fan, Family Room, Gas Log, Gas Starter, Insert
Window Features Insulated Windows, Skylight(s), Storm Window(s)
Appliance Dishwasher, Disposal, Gas Oven, Microwave, Refrigerator
Laundry Laundry Room, Main Level
Exterior
Exterior Feature Private Yard
Parking Features Drive Under Main Level, Driveway, Garage, Garage Door Opener, Garage Faces Side, Parking Lot, Parking Pad
Garage Spaces 3.0
Fence None
Pool None
Community Features Near Shopping, Sidewalks, Street Lights
Utilities Available Cable Available, Electricity Available, Natural Gas Available, Phone Available, Sewer Available, Water Available
View Other
Roof Type Metal, Shingle
Street Surface Paved
Accessibility None
Handicap Access None
Porch Enclosed, Patio, Rear Porch, Screened
Total Parking Spaces 4
Building
Lot Description Back Yard, Front Yard, Landscaped, Level, Wooded
Story Two
Sewer Public Sewer
Water Public
Architectural Style Traditional
Level or Stories Two
Structure Type Brick 4 Sides, Cement Siding
New Construction No
Construction Status Resale
Schools
Elementary Schools Simpson
Middle Schools Pinckneyville
High Schools Norcross
Others
Senior Community no
Restrictions false
Tax ID R6303 236
Special Listing Condition None
Read Less Info
Want to know what your home might be worth? Contact us for a FREE valuation!

Our team is ready to help you sell your home for the highest possible price ASAP

Bought with Virtual Properties Realty.com

"My job is to find and attract mastery-based agents to the office, protect the culture, and make sure everyone is happy! "






