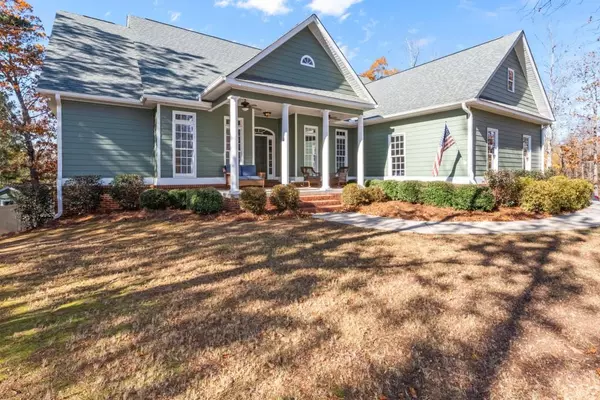$300,000
$314,900
4.7%For more information regarding the value of a property, please contact us for a free consultation.
4 Beds
3.5 Baths
2,189 SqFt
SOLD DATE : 03/15/2019
Key Details
Sold Price $300,000
Property Type Single Family Home
Sub Type Single Family Residence
Listing Status Sold
Purchase Type For Sale
Square Footage 2,189 sqft
Price per Sqft $137
Subdivision Strickland Richard
MLS Listing ID 6104823
Sold Date 03/15/19
Style Ranch
Bedrooms 4
Full Baths 3
Half Baths 1
Construction Status Resale
HOA Y/N No
Originating Board FMLS API
Year Built 2003
Available Date 2018-11-28
Annual Tax Amount $1,942
Tax Year 2017
Lot Size 1.000 Acres
Acres 1.0
Property Description
True Ranch over a full finished basement! This home is much more than you can imagine, with even more space available to be finished to make a second floor bonus. But the basement is the true hidden treasure with a full kitchen, Living room, video area, work our room, storm room and workshop, the possibilies are endless. Then you walk outside and find a matching storage building, brand new fence, enlarged deck and fresh paint. Added bonuses are thhe house is well insulated with foam on outside walls and all electric heat and a 30 year roof.
Location
State GA
County Bartow
Area 204 - Bartow County
Lake Name None
Rooms
Bedroom Description In-Law Floorplan, Master on Main, Split Bedroom Plan
Other Rooms Outbuilding
Basement Bath/Stubbed, Exterior Entry, Finished, Finished Bath, Full, Interior Entry
Main Level Bedrooms 3
Dining Room Separate Dining Room
Interior
Interior Features High Ceilings 9 ft Main, His and Hers Closets, Permanent Attic Stairs, Walk-In Closet(s)
Heating Electric, Heat Pump
Cooling Ceiling Fan(s), Central Air, Heat Pump
Flooring Hardwood
Fireplaces Number 1
Fireplaces Type Family Room
Appliance Dishwasher, Electric Range, Electric Water Heater, Self Cleaning Oven
Laundry In Hall, Main Level
Exterior
Exterior Feature Other
Parking Features Attached, Driveway, Garage, Garage Door Opener, Level Driveway
Garage Spaces 2.0
Fence Back Yard, Fenced, Privacy, Vinyl
Pool None
Community Features None
Utilities Available Cable Available, Electricity Available, Underground Utilities
Waterfront Description None
View Mountain(s)
Roof Type Composition, Shingle
Street Surface Paved
Accessibility None
Handicap Access None
Porch Deck, Front Porch
Total Parking Spaces 2
Building
Lot Description Private, Sloped, Wooded
Story Two
Sewer Septic Tank
Water Public
Architectural Style Ranch
Level or Stories Two
Structure Type Cement Siding
New Construction No
Construction Status Resale
Schools
Elementary Schools Pine Log
Middle Schools Cass
High Schools Cass
Others
Senior Community no
Restrictions false
Tax ID 0068 0188 012
Special Listing Condition None
Read Less Info
Want to know what your home might be worth? Contact us for a FREE valuation!

Our team is ready to help you sell your home for the highest possible price ASAP

Bought with ERA Sunrise Realty
"My job is to find and attract mastery-based agents to the office, protect the culture, and make sure everyone is happy! "






