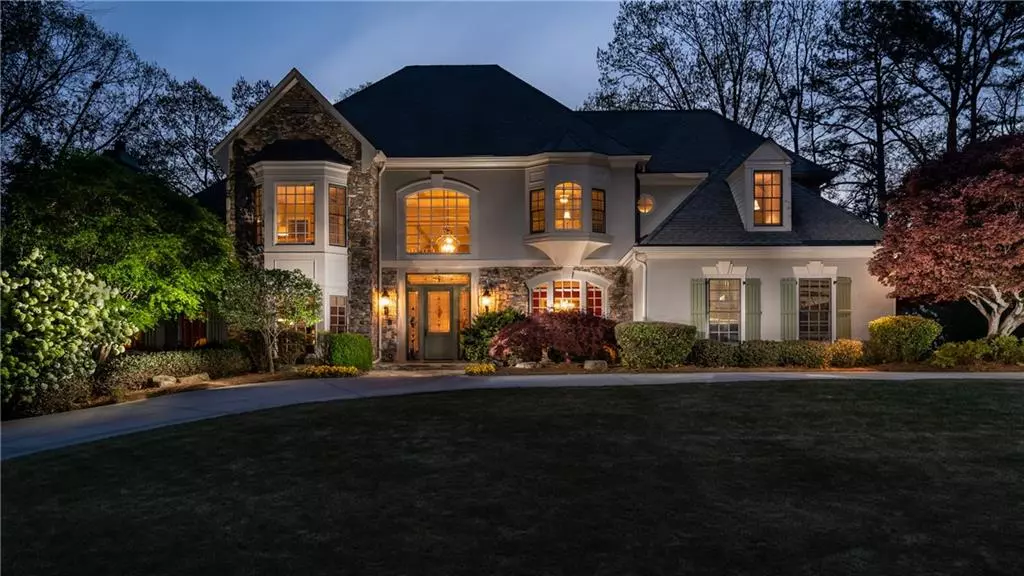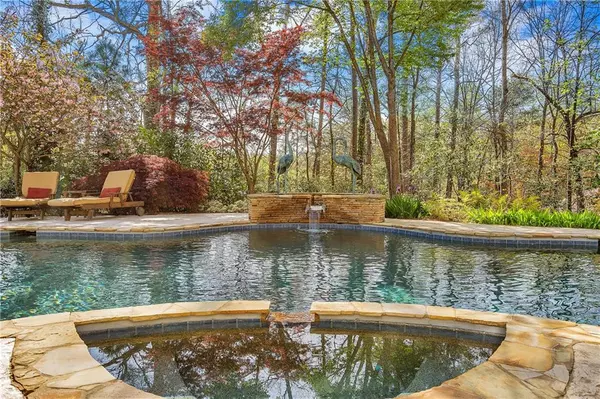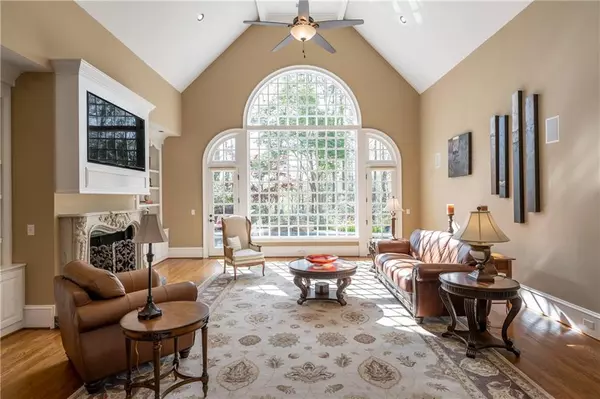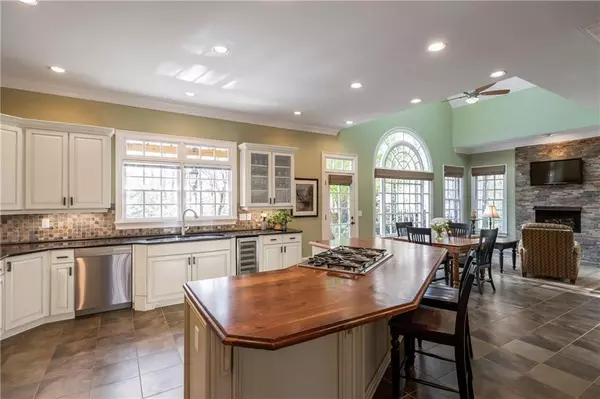$1,285,000
$1,350,000
4.8%For more information regarding the value of a property, please contact us for a free consultation.
6 Beds
6 Baths
7,337 SqFt
SOLD DATE : 05/31/2019
Key Details
Sold Price $1,285,000
Property Type Single Family Home
Sub Type Single Family Residence
Listing Status Sold
Purchase Type For Sale
Square Footage 7,337 sqft
Price per Sqft $175
Subdivision Powers Chase
MLS Listing ID 6533751
Sold Date 05/31/19
Style Traditional
Bedrooms 6
Full Baths 5
Half Baths 2
Construction Status Resale
HOA Fees $400
HOA Y/N Yes
Originating Board FMLS API
Year Built 1990
Annual Tax Amount $12,221
Tax Year 2017
Property Description
Nestled in an Enclave of only 12 homes, this home offers peace and tranquility in the heart of the city. Meticulously maintained, new roof, updated HVAC, Updated kitchen w/top of the line appliances, updated Master bath, hardwood floors thru out the 1st and 2nd levels. Gorgeous private backyard with pool offers new decking, gazebo, wrap around porches, screened porch and wooded privacy. Large Master bedroom with fireplace, custom his/hers closets, spa like bath.
No detail has been overlooked. New driveway, freshly painted, too many updates to mention. Great location
Location
State GA
County Fulton
Area 132 - Sandy Springs
Lake Name None
Rooms
Bedroom Description Master on Main
Other Rooms Gazebo
Basement Finished, Finished Bath, Full
Main Level Bedrooms 1
Dining Room Seats 12+, Separate Dining Room
Interior
Interior Features Bookcases, Cathedral Ceiling(s), Double Vanity, Entrance Foyer 2 Story, High Ceilings 10 ft Main, His and Hers Closets, Walk-In Closet(s)
Heating Forced Air, Natural Gas, Zoned
Cooling Ceiling Fan(s), Central Air, Zoned
Flooring Carpet, Ceramic Tile, Hardwood
Fireplaces Number 3
Fireplaces Type Gas Starter, Keeping Room, Living Room, Master Bedroom
Window Features Insulated Windows
Appliance Dishwasher, Disposal, Double Oven, Gas Cooktop, Refrigerator
Laundry In Basement, Laundry Room, Main Level
Exterior
Exterior Feature Gas Grill, Private Yard
Parking Features Attached
Garage Spaces 3.0
Fence Back Yard
Pool Gunite, In Ground
Community Features Near Schools, Near Shopping
Utilities Available Cable Available, Electricity Available, Natural Gas Available, Sewer Available, Water Available
Waterfront Description None
View Other
Roof Type Composition
Street Surface Asphalt
Accessibility None
Handicap Access None
Porch Deck, Patio
Total Parking Spaces 3
Building
Lot Description Cul-De-Sac, Landscaped, Private, Wooded
Story Two
Sewer Public Sewer
Water Public
Architectural Style Traditional
Level or Stories Two
Structure Type Stucco
New Construction No
Construction Status Resale
Schools
Elementary Schools Heards Ferry
Middle Schools Ridgeview Charter
High Schools Riverwood International Charter
Others
HOA Fee Include Insurance
Senior Community no
Restrictions false
Tax ID 17 016400040093
Financing no
Special Listing Condition None
Read Less Info
Want to know what your home might be worth? Contact us for a FREE valuation!

Our team is ready to help you sell your home for the highest possible price ASAP

Bought with Keller Williams Realty ATL North
"My job is to find and attract mastery-based agents to the office, protect the culture, and make sure everyone is happy! "






