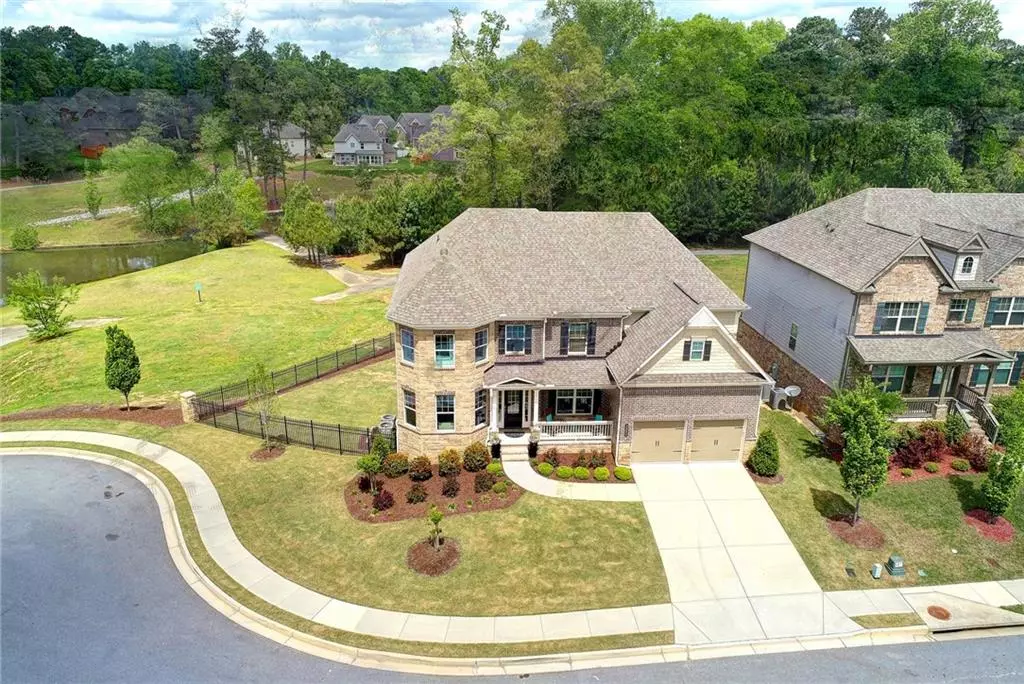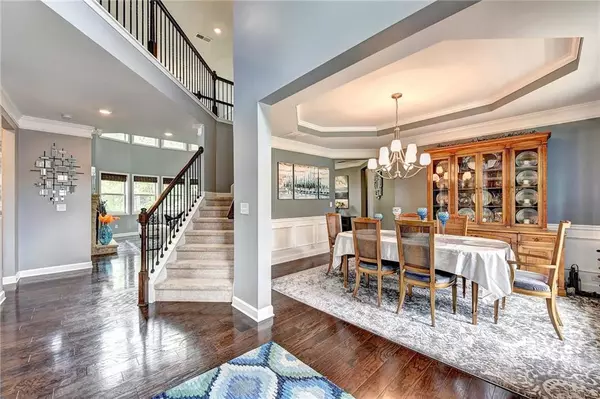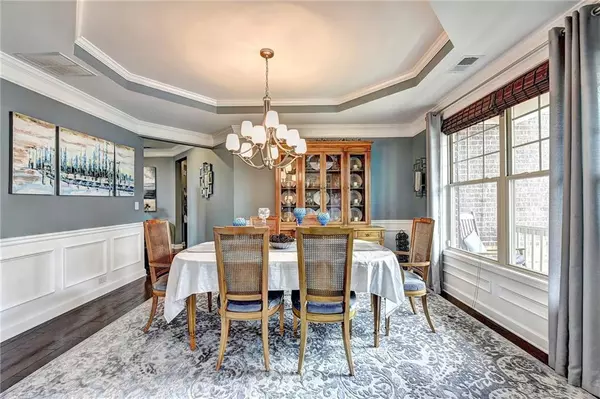$559,700
$569,900
1.8%For more information regarding the value of a property, please contact us for a free consultation.
6 Beds
5 Baths
6,490 SqFt
SOLD DATE : 06/21/2019
Key Details
Sold Price $559,700
Property Type Single Family Home
Sub Type Single Family Residence
Listing Status Sold
Purchase Type For Sale
Square Footage 6,490 sqft
Price per Sqft $86
Subdivision Berkeley Hills Estates
MLS Listing ID 6538494
Sold Date 06/21/19
Style Traditional
Bedrooms 6
Full Baths 5
Construction Status Resale
HOA Fees $750
HOA Y/N Yes
Originating Board FMLS API
Year Built 2015
Tax Year 2017
Lot Size 8,276 Sqft
Acres 0.19
Property Description
Custom luxury w/stunning curb appeal most desirable cul-de-sac private lot overlooking lake; extradordinary custom details throughout 3 levels of elegant hm; chef's kit boasts high end SS appls, granite expansive island, keeping rm & views dramatic fireside fam rm; guest ste on main; mstr retrear w/sitting rm, luxurious ba; generous secondary bds; terrace level is perfect in-law ste complete w/full kit w/marble c/tops, bed & BA rm, theatre; upgraded hdwd fls; newly finished bsmt in 2018. Attention to detail throughout this hm is exceptional.
Location
State GA
County Gwinnett
Area 61 - Gwinnett County
Lake Name None
Rooms
Bedroom Description In-Law Floorplan, Oversized Master, Sitting Room
Other Rooms None
Basement Daylight, Exterior Entry, Finished, Finished Bath, Full, Interior Entry
Main Level Bedrooms 1
Dining Room Seats 12+, Separate Dining Room
Interior
Interior Features Disappearing Attic Stairs, Double Vanity, Entrance Foyer 2 Story, High Ceilings 10 ft Main, High Speed Internet, Tray Ceiling(s), Walk-In Closet(s)
Heating Forced Air, Natural Gas, Zoned
Cooling Ceiling Fan(s), Central Air, Zoned
Flooring Carpet, Ceramic Tile, Hardwood
Fireplaces Number 1
Fireplaces Type Family Room, Gas Starter
Window Features Insulated Windows
Appliance Dishwasher, Disposal, Gas Cooktop, Gas Water Heater, Microwave
Laundry Laundry Room
Exterior
Exterior Feature Private Yard
Parking Features Garage, Kitchen Level, Level Driveway
Garage Spaces 2.0
Fence Fenced, Wrought Iron
Pool None
Community Features Homeowners Assoc, Lake, Park, Sidewalks
Utilities Available Cable Available, Electricity Available, Natural Gas Available, Sewer Available, Underground Utilities, Water Available
Waterfront Description Lake
Roof Type Other
Street Surface Paved
Accessibility None
Handicap Access None
Porch Deck, Front Porch
Total Parking Spaces 2
Building
Lot Description Back Yard, Cul-De-Sac, Landscaped, Level, Private
Story Two
Sewer Public Sewer
Water Public
Architectural Style Traditional
Level or Stories Two
Structure Type Brick Front, Cement Siding, Stone
New Construction No
Construction Status Resale
Schools
Elementary Schools Beaver Ridge
Middle Schools Summerour
High Schools Norcross
Others
Senior Community no
Restrictions false
Tax ID R6228 321
Ownership Fee Simple
Financing no
Special Listing Condition None
Read Less Info
Want to know what your home might be worth? Contact us for a FREE valuation!

Our team is ready to help you sell your home for the highest possible price ASAP

Bought with ATL Realty Star
"My job is to find and attract mastery-based agents to the office, protect the culture, and make sure everyone is happy! "






