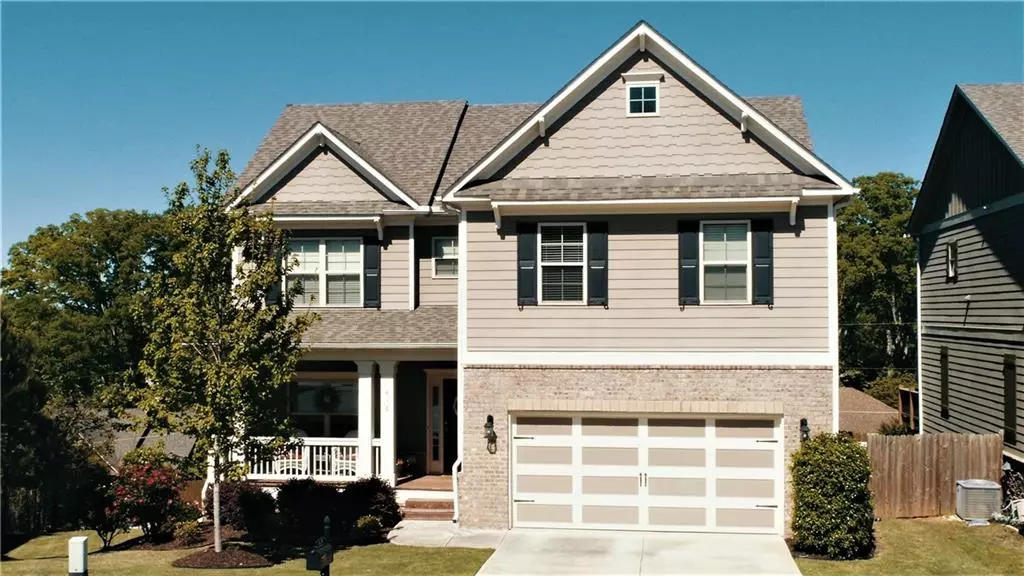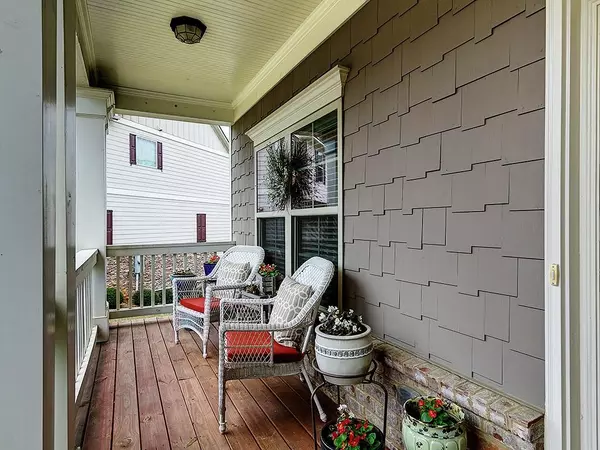$331,331
$329,900
0.4%For more information regarding the value of a property, please contact us for a free consultation.
4 Beds
2.5 Baths
2,404 SqFt
SOLD DATE : 05/31/2019
Key Details
Sold Price $331,331
Property Type Single Family Home
Sub Type Single Family Residence
Listing Status Sold
Purchase Type For Sale
Square Footage 2,404 sqft
Price per Sqft $137
Subdivision Summit Village
MLS Listing ID 6543563
Sold Date 05/31/19
Style Craftsman
Bedrooms 4
Full Baths 2
Half Baths 1
HOA Fees $800
Originating Board FMLS API
Year Built 2014
Annual Tax Amount $959
Tax Year 2018
Lot Size 6,011 Sqft
Property Description
Hurry! This gorgeous home will not last! Spacious Craftsman style is largest floor plan built with every upgrade! Kitchen features large 8ft island with granite counters, chef style gas stove and is open to Family Room featuring a soaring stacked stone fireplace. Huge basement ready for your personal touches. The downstairs patio make a delightful addition to the privacy fenced backyard. The park-like common area features a gazebo with gas fireplace. Around the corner from Whole Foods and tons of shopping, this immaculate home is move-in ready.
Location
State GA
County Cobb
Rooms
Other Rooms None
Basement Bath/Stubbed, Daylight, Exterior Entry, Full, Interior Entry, Unfinished
Dining Room Separate Dining Room, Open Concept
Interior
Interior Features High Ceilings 9 ft Main, Cathedral Ceiling(s), Double Vanity, High Speed Internet, Beamed Ceilings, Tray Ceiling(s)
Heating Central, Forced Air
Cooling Ceiling Fan(s), Central Air
Flooring Carpet, Hardwood
Fireplaces Number 1
Fireplaces Type Family Room, Factory Built, Gas Starter, Great Room
Laundry Laundry Room, Upper Level
Exterior
Exterior Feature Gas Grill, Private Yard, Private Front Entry, Private Rear Entry
Parking Features Attached, Garage Door Opener, Garage, Garage Faces Front, Kitchen Level, Level Driveway
Garage Spaces 2.0
Fence Back Yard, Fenced, Privacy, Wood
Pool None
Community Features Homeowners Assoc, Park, Sidewalks, Street Lights, Near Schools, Near Shopping
Utilities Available None
Waterfront Description None
View Other
Roof Type Composition
Building
Lot Description Back Yard, Cul-De-Sac, Front Yard, Landscaped
Story Two
Sewer Public Sewer
Water Public
New Construction No
Schools
Elementary Schools Sawyer Road
Middle Schools Marietta
High Schools Marietta
Others
Senior Community no
Special Listing Condition None
Read Less Info
Want to know what your home might be worth? Contact us for a FREE valuation!

Our team is ready to help you sell your home for the highest possible price ASAP

Bought with EXP Realty, LLC.
"My job is to find and attract mastery-based agents to the office, protect the culture, and make sure everyone is happy! "






