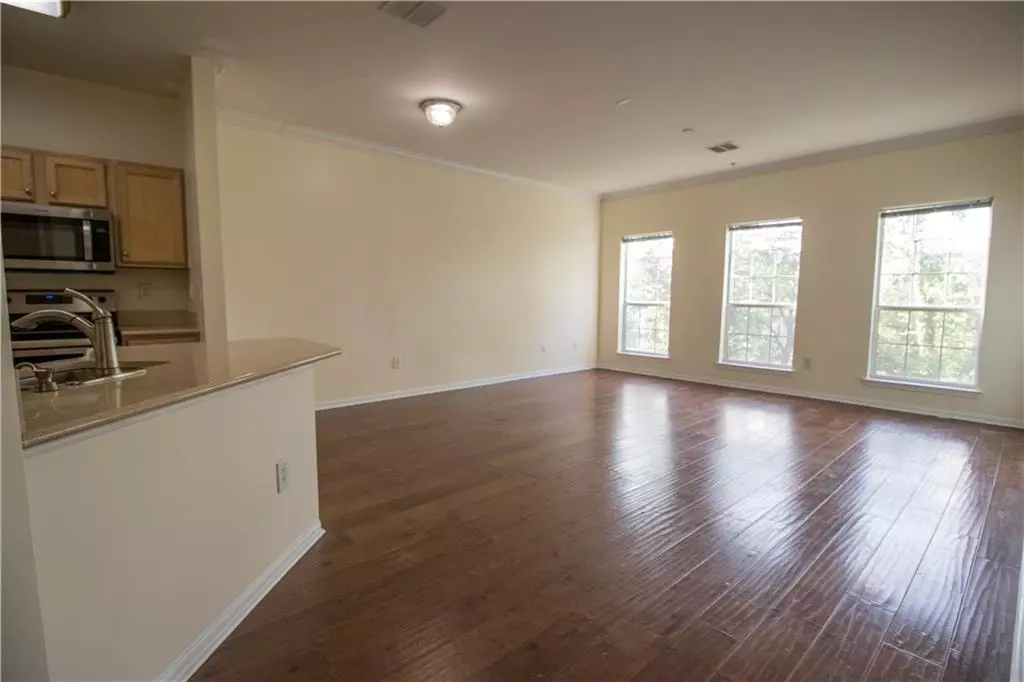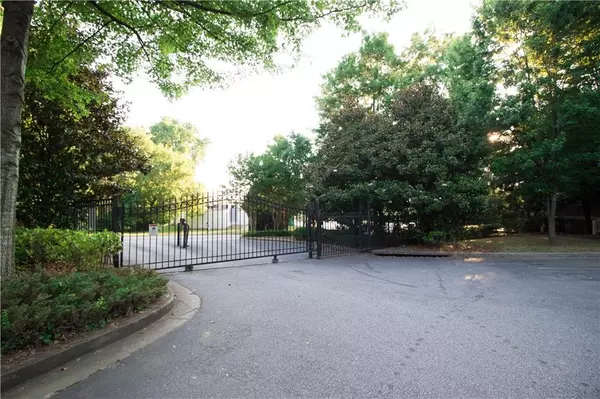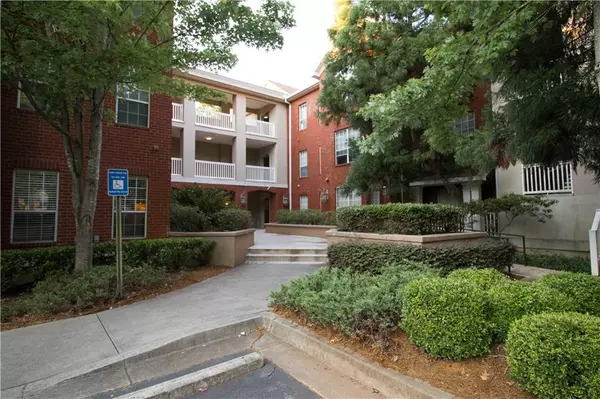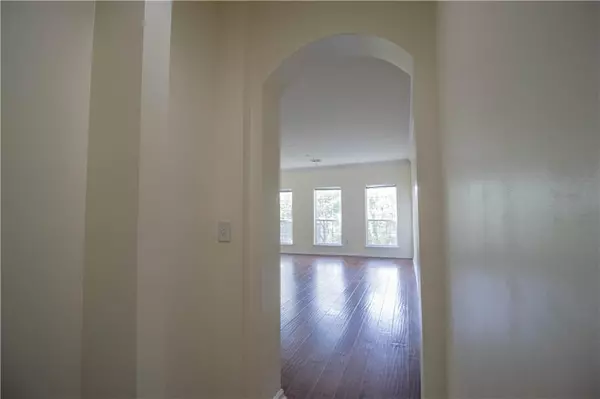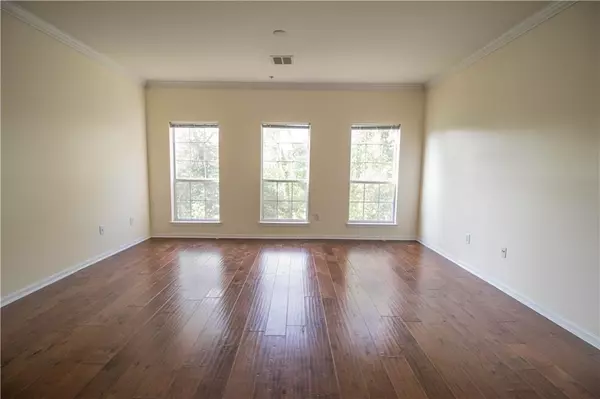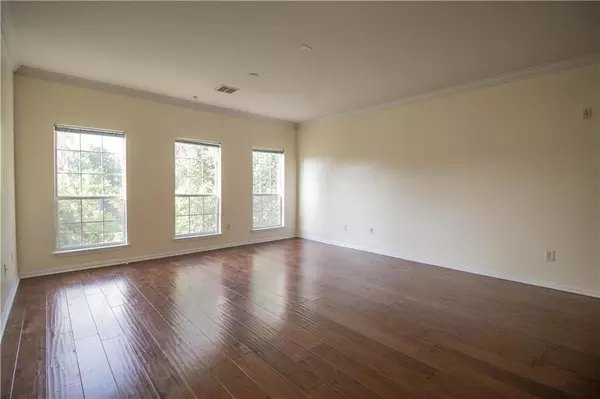$139,000
$139,900
0.6%For more information regarding the value of a property, please contact us for a free consultation.
1 Bed
1 Bath
883 SqFt
SOLD DATE : 07/01/2019
Key Details
Sold Price $139,000
Property Type Condo
Sub Type Condominium
Listing Status Sold
Purchase Type For Sale
Square Footage 883 sqft
Price per Sqft $157
Subdivision Brighton Court
MLS Listing ID 6562373
Sold Date 07/01/19
Style Traditional
Bedrooms 1
Full Baths 1
Construction Status Resale
HOA Y/N Yes
Originating Board FMLS API
Year Built 2002
Annual Tax Amount $1,295
Tax Year 2018
Lot Size 871 Sqft
Acres 0.02
Property Description
SPACIOUS, updated, well-maintained 1-bdrm condo located in BRIGHTON COURT gated community w/ fitness center! GREAT ITP LOCATION in Sandy Springs just off 285 w/ convenient access to Buckhead/400/Roswell, etc. BRAND NEW SS appliances (refrigerator, dishwasher, microwave, stove) + gorgeous updated hardwoods throughout. Open floor concept w/ tons of NATURAL LIGHT, oversized Master bdrm + large walk-in closet & bathroom recently renovated w/ beautiful GRANITE counters. Just minutes away from Starbucks, Target, Whole Foods, shops, restaurants, hospitals, etc. Priced to sell!
Location
State GA
County Fulton
Area 13 - Fulton North
Lake Name None
Rooms
Bedroom Description Master on Main
Other Rooms Other
Basement None
Main Level Bedrooms 1
Dining Room Open Concept
Interior
Interior Features High Ceilings 9 ft Main, Walk-In Closet(s)
Heating Central
Cooling Ceiling Fan(s), Central Air
Flooring Ceramic Tile, Hardwood, Other
Fireplaces Type None
Window Features None
Appliance Dishwasher, Disposal, Dryer, Electric Cooktop, Microwave, Refrigerator, Washer
Laundry Laundry Room, Main Level
Exterior
Exterior Feature Courtyard
Parking Features Assigned, Garage
Garage Spaces 1.0
Fence Wrought Iron
Pool None
Community Features Fitness Center, Homeowners Assoc, Meeting Room, Sidewalks
Utilities Available Electricity Available, Sewer Available, Water Available
Waterfront Description None
View Rural, Other
Roof Type Other
Street Surface Paved
Accessibility None
Handicap Access None
Porch None
Total Parking Spaces 1
Building
Lot Description Landscaped, Wooded
Story One
Sewer Public Sewer
Water Public
Architectural Style Traditional
Level or Stories One
Structure Type Brick 3 Sides, Other
New Construction No
Construction Status Resale
Schools
Elementary Schools Lake Forest
Middle Schools Ridgeview Charter
High Schools Riverwood International Charter
Others
Senior Community no
Restrictions true
Tax ID 17 0091 LL2530
Ownership Condominium
Financing no
Special Listing Condition None
Read Less Info
Want to know what your home might be worth? Contact us for a FREE valuation!

Our team is ready to help you sell your home for the highest possible price ASAP

Bought with Wynd Realty
"My job is to find and attract mastery-based agents to the office, protect the culture, and make sure everyone is happy! "

